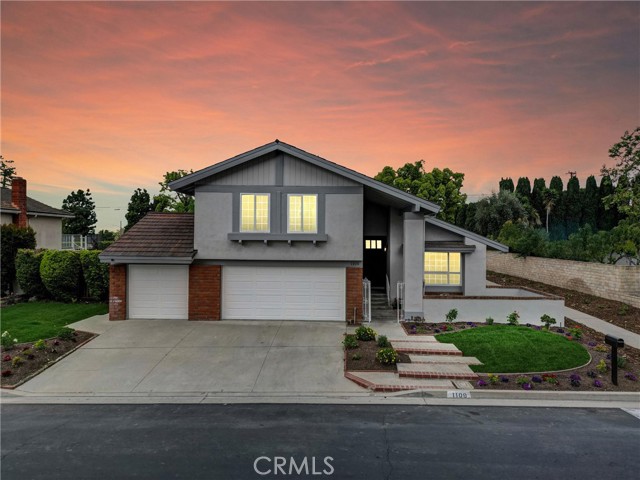1109 Northampton Way, Fullerton, CA 92833
$1,450,000 Mortgage Calculator Sold on Jul 8, 2025 Single Family Residence
Property Details
About this Property
First time on the market – IT COULD BE FEATURED IN THE COVER OF 'HOME & GARDEN MAGAZINE'! Welcome to this exceptional split-level William Lyon Plan 5 home, offered for the first time and located in the highly desirable Westbluff community of Fullerton. Set on a premium lot with tremendous curb appeal, this beautifully upgraded residence combines classic elegance with modern finishes. LITERALY, EVERYTHING IS NEW! Fabulous, spotless, quality throughout that words cannot describe! A true pride of ownership! Surrounded by mature trees, in a peaceful natural setting, this home is just minutes from Los Coyotes Country Club, Westridge Golf Course, and the 105-acre Clark Regional Park. A private gated courtyard and expansive front yard lead to a warm, stylish interior filled with charm and thoughtful design. Offering 4 bedrooms and 2.5 bathrooms, the layout begins with a custom front door, soaring ceilings, and abundant natural light. The living room flows into a step-down family room with a custom fireplace, coffee bar, and wine refrigerator. Spectacular open-concept kitchen features custom soft-close cabinetry, a large center island with integrated microwave, Quartz countertops, and stainless steel appliances—including stove, hood, fridge, dishwasher, sink, faucet, and another wine ref
MLS Listing Information
MLS #
CRPW25088730
MLS Source
California Regional MLS
Interior Features
Bedrooms
Dressing Area, Primary Suite/Retreat, Other
Kitchen
Exhaust Fan, Other
Appliances
Dishwasher, Exhaust Fan, Garbage Disposal, Hood Over Range, Microwave, Other, Oven - Self Cleaning, Oven Range - Built-In, Oven Range - Gas, Refrigerator
Dining Room
Breakfast Bar, Other
Family Room
Other
Fireplace
Family Room, Gas Burning, Wood Burning
Laundry
Hookup - Gas Dryer, In Garage
Cooling
Ceiling Fan, Central Forced Air
Heating
Central Forced Air, Forced Air, Gas
Exterior Features
Roof
Metal
Foundation
Concrete Perimeter
Pool
Community Facility, In Ground, Spa - Community Facility
Style
Traditional
Parking, School, and Other Information
Garage/Parking
Attached Garage, Garage, Gate/Door Opener, Other, Side By Side, Garage: 3 Car(s)
High School District
Fullerton Joint Union High
HOA Fee
$150
HOA Fee Frequency
Monthly
Complex Amenities
Community Pool, Playground
Contact Information
Listing Agent
Linda Suk
Reshape Real Estate
License #: 01179652
Phone: (714) 458-6768
Co-Listing Agent
Peter Suk
Reshape Real Estate
License #: 02144572
Phone: –
Neighborhood: Around This Home
Neighborhood: Local Demographics
Market Trends Charts
1109 Northampton Way is a Single Family Residence in Fullerton, CA 92833. This 2,001 square foot property sits on a 8,588 Sq Ft Lot and features 4 bedrooms & 2 full and 1 partial bathrooms. It is currently priced at $1,450,000 and was built in 1976. This address can also be written as 1109 Northampton Way, Fullerton, CA 92833.
©2025 California Regional MLS. All rights reserved. All data, including all measurements and calculations of area, is obtained from various sources and has not been, and will not be, verified by broker or MLS. All information should be independently reviewed and verified for accuracy. Properties may or may not be listed by the office/agent presenting the information. Information provided is for personal, non-commercial use by the viewer and may not be redistributed without explicit authorization from California Regional MLS.
Presently MLSListings.com displays Active, Contingent, Pending, and Recently Sold listings. Recently Sold listings are properties which were sold within the last three years. After that period listings are no longer displayed in MLSListings.com. Pending listings are properties under contract and no longer available for sale. Contingent listings are properties where there is an accepted offer, and seller may be seeking back-up offers. Active listings are available for sale.
This listing information is up-to-date as of July 08, 2025. For the most current information, please contact Linda Suk, (714) 458-6768
