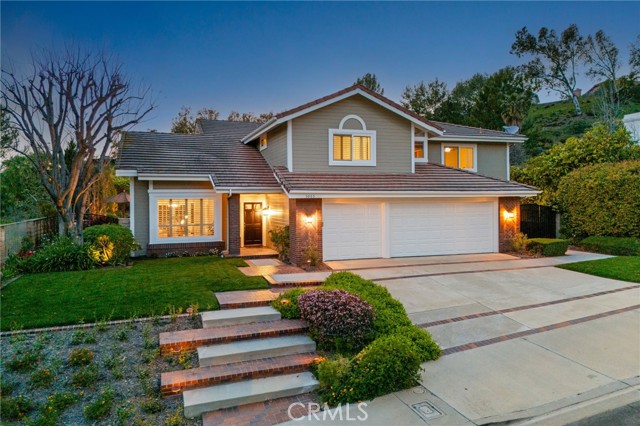5005 Stonehaven Dr, Yorba Linda, CA 92887
$1,950,000 Mortgage Calculator Sold on Aug 13, 2025 Single Family Residence
Property Details
About this Property
LIVE IN THE YORBA LINDA HILLS - 4 BEDROOMS/3.5 BATHS/2nd FLR BONUS ROOM. DESIGNER KITCHEN & BATHROOMS; PRIVATE REAR YARD OASIS W/ POOL, SPA, & BUILT-IN BBQ; CUSTOM CABINETRY & FLOORING. This stunning 3465 sf home includes 4 BRs, 3.5 bathrooms, huge 2nd floor bonus room, step-down LR w/cathedral ceilings, formal DR w/Anderson doors to rear-yard, designer kitchen w/custom cabinetry, soft close drawers w/stainless hardware, floating shelves, Cambria quartz countertops, large island w/stainless sink, matching built-in KitchenAid stainless steel appliances (dual convection ovens w/warming drawer, microwave, dishwasher, 5-burner gas cook-top & refrig)& Anderson sliding doors to rear patio. The kitchen opens to a large dining area w/fireplace, walk-in pantry, & half bath. The downstairs includes a large family room w/added built-in cabinets, wine & counter fridges w/granite countertop, built-in media center & Anderson sliding doors to pool & spa. 1st floor also has a large laundry room w/storage & oversized sink; also utility area w/Silestone countertops & multiple cabinets. Engineered wood stairs lead to 2nd story landing/hallway w/built-in office area incl. large desk & wood cabinetry. BRs include MBR suite w/double-door entry, vaulted ceilings, his-and-her closets, soaking tub & walk
MLS Listing Information
MLS #
CRPW25091372
MLS Source
California Regional MLS
Interior Features
Bedrooms
Primary Suite/Retreat, Primary Suite/Retreat - 2+, Other
Kitchen
Other, Pantry
Appliances
Dishwasher, Garbage Disposal, Microwave, Other, Oven - Double, Refrigerator, Warming Drawer
Dining Room
Dining Area in Living Room, In Kitchen, Other
Family Room
Other, Separate Family Room
Fireplace
Dining Room, Gas Burning
Laundry
In Laundry Room
Cooling
Central Forced Air, Other
Heating
Central Forced Air, Fireplace
Exterior Features
Roof
Tile
Foundation
Slab
Pool
Heated, Heated - Gas, In Ground, Other, Pool - Yes, Spa - Private
Style
Traditional
Parking, School, and Other Information
Garage/Parking
Attached Garage, Garage, Gate/Door Opener, Garage: 3 Car(s)
Elementary District
Placentia-Yorba Linda Unified
High School District
Placentia-Yorba Linda Unified
Water
Other
HOA Fee
$0
Neighborhood: Around This Home
Neighborhood: Local Demographics
Market Trends Charts
5005 Stonehaven Dr is a Single Family Residence in Yorba Linda, CA 92887. This 3,465 square foot property sits on a 0.258 Acres Lot and features 4 bedrooms & 3 full and 1 partial bathrooms. It is currently priced at $1,950,000 and was built in 1988. This address can also be written as 5005 Stonehaven Dr, Yorba Linda, CA 92887.
©2025 California Regional MLS. All rights reserved. All data, including all measurements and calculations of area, is obtained from various sources and has not been, and will not be, verified by broker or MLS. All information should be independently reviewed and verified for accuracy. Properties may or may not be listed by the office/agent presenting the information. Information provided is for personal, non-commercial use by the viewer and may not be redistributed without explicit authorization from California Regional MLS.
Presently MLSListings.com displays Active, Contingent, Pending, and Recently Sold listings. Recently Sold listings are properties which were sold within the last three years. After that period listings are no longer displayed in MLSListings.com. Pending listings are properties under contract and no longer available for sale. Contingent listings are properties where there is an accepted offer, and seller may be seeking back-up offers. Active listings are available for sale.
This listing information is up-to-date as of August 13, 2025. For the most current information, please contact Gerry Bullerdick, (714) 393-2075
