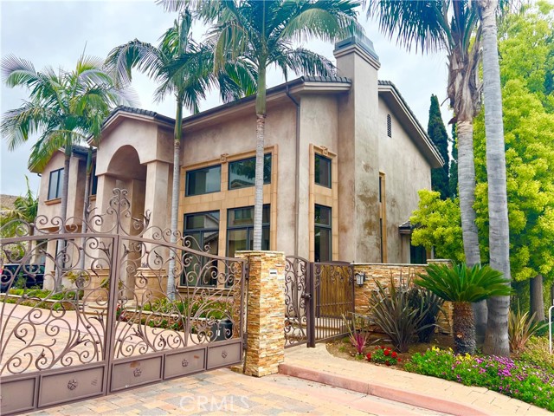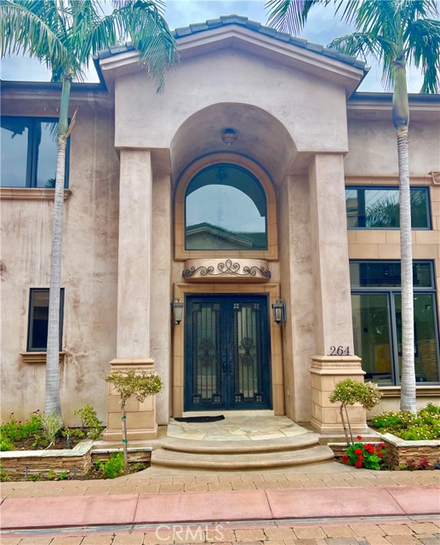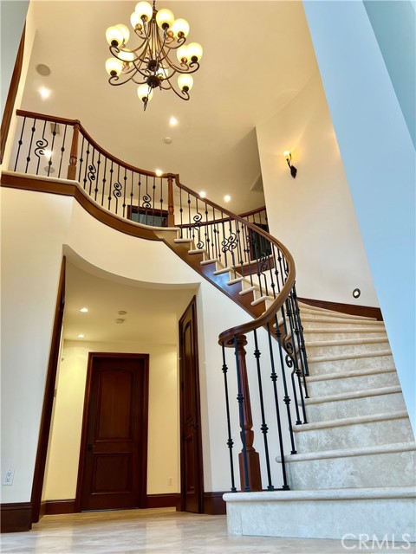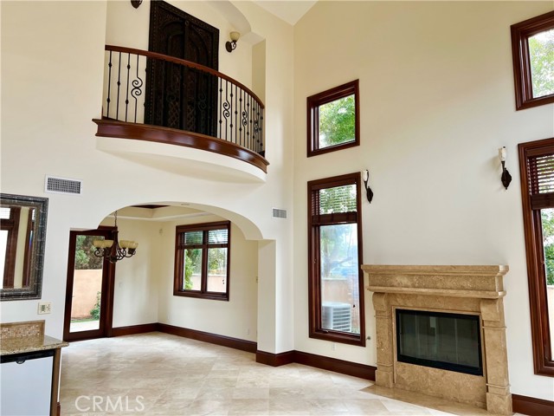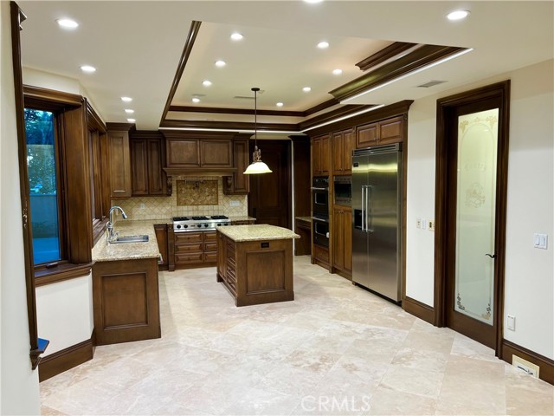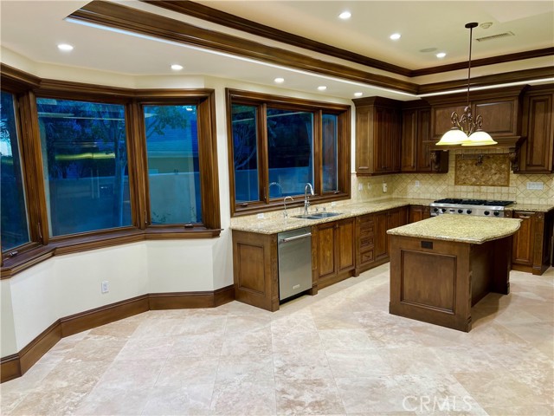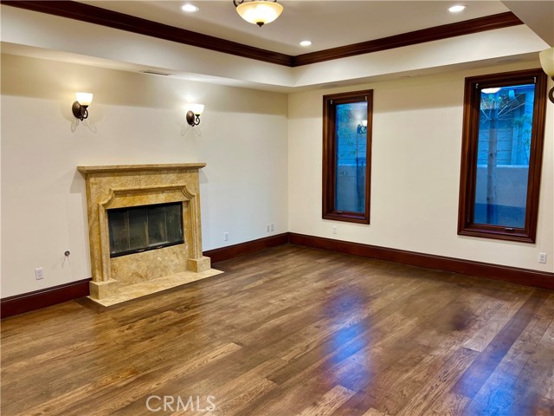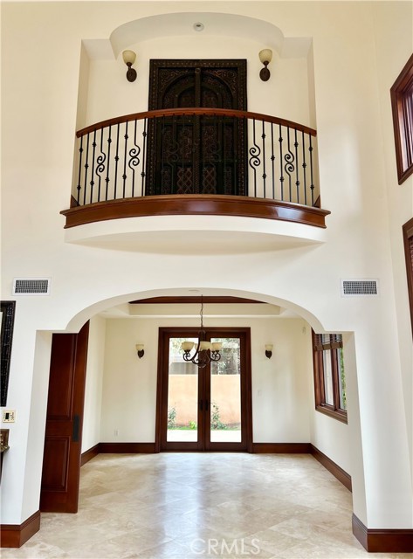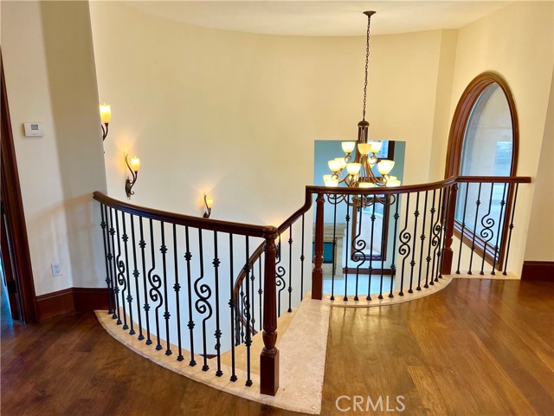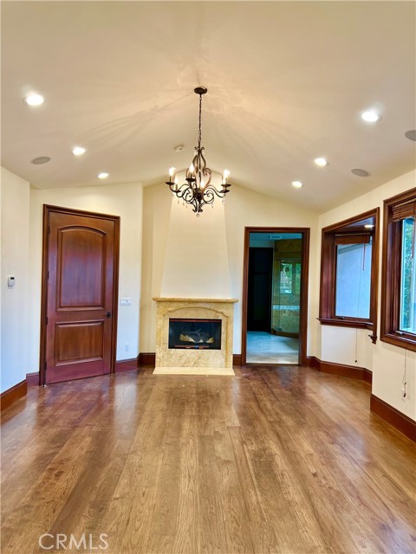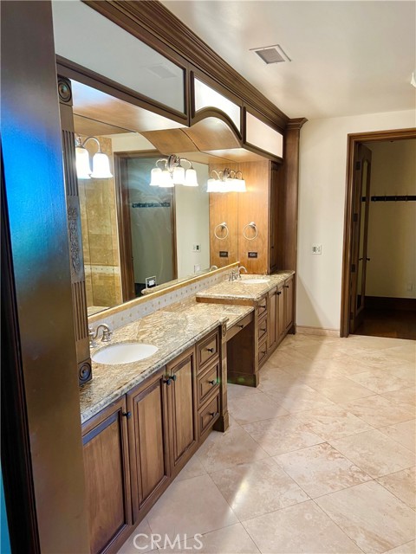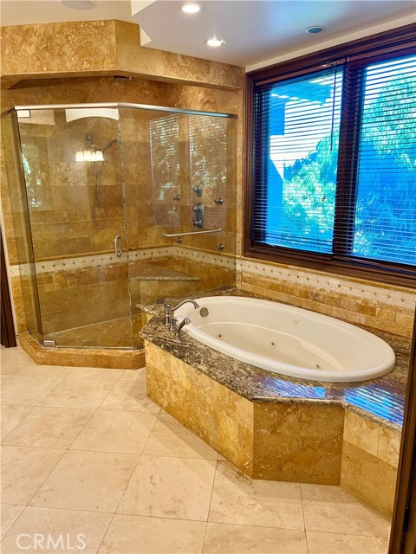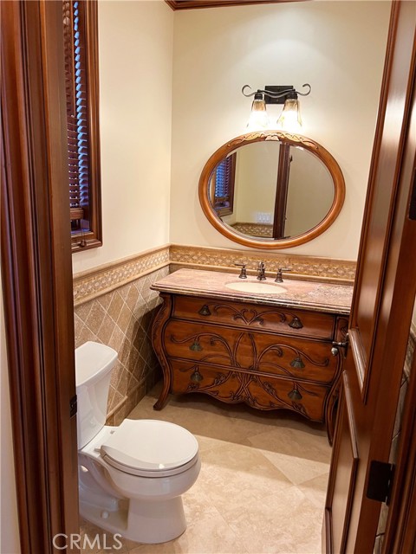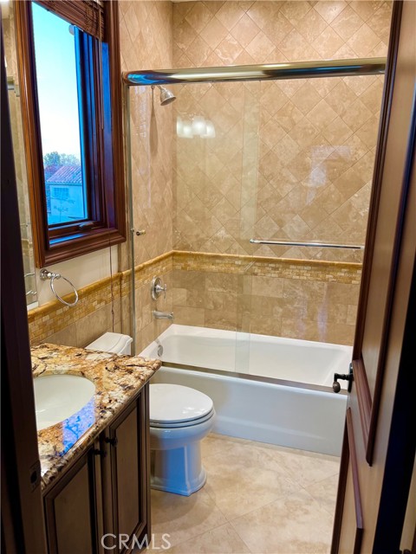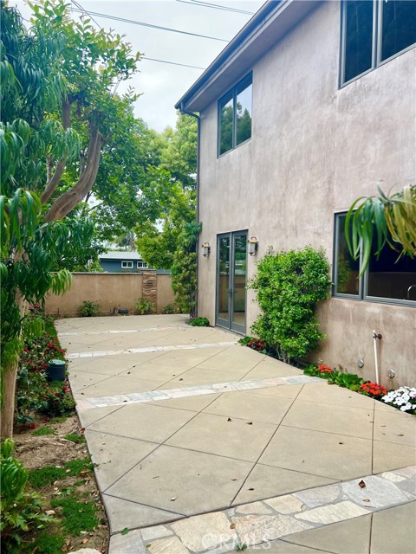Property Details
About this Property
Welcome to this beautiful Tuscan-inspired residence, offering over 4,000 square feet of meticulously designed living space adorned with premium finishes throughout. Perfectly balancing elegance and comfort, the home seamlessly blends indoor and outdoor living within a secure, gated enclave. The timeless interior features a traditional layout highlighted by high ceilings, travertine and rich hardwood flooring, and a dramatic spiral staircase with wrought iron detailing. At the heart of the home lies a gourmet kitchen, complete with luxurious granite countertops, top-of-the-line appliances—including a Viking 6-burner stove, double oven, built-in microwave, dishwasher, and oversized refrigerator—and a spacious walk-in pantry. Retreat to the expansive primary master suite, featuring a cozy fireplace, generous walk-in closets, and a spa-inspired bathroom with a jacuzzi tub. Two additional bedrooms are conveniently located on the second level along with two bedrooms on the main level, one of which has its own private entrance—ideal for in-laws, guests, an au pair, and more. Additional highlights include a spacious outdoor garden and backyard, a downstairs office, an electric car charging station in the 2-car garage, and refined architectural details throughout. Centrally located on
MLS Listing Information
MLS #
CRPW25094902
MLS Source
California Regional MLS
Days on Site
77
Rental Information
Rent Includes
None
Interior Features
Bedrooms
Ground Floor Bedroom, Primary Suite/Retreat
Kitchen
Pantry
Appliances
Dishwasher, Exhaust Fan, Freezer, Garbage Disposal, Hood Over Range, Ice Maker, Microwave, Other, Oven - Double, Oven - Electric, Oven Range - Built-In, Refrigerator
Dining Room
Breakfast Nook, Formal Dining Room, In Kitchen, Other
Family Room
Other
Fireplace
Family Room, Gas Burning, Living Room, Primary Bedroom
Laundry
Other
Cooling
Central Forced Air, Other
Heating
Central Forced Air, Gas
Exterior Features
Roof
Tile
Foundation
Concrete Perimeter, Slab
Pool
None, Spa - Private
Style
Custom
Parking, School, and Other Information
Garage/Parking
Assigned Spaces, Garage, Gate/Door Opener, Garage: 2 Car(s)
Elementary District
Newport-Mesa Unified
High School District
Newport-Mesa Unified
Neighborhood: Around This Home
Neighborhood: Local Demographics
Nearby Homes for Rent
264 Santa Isabel Ave is a Single Family Residence for Rent in Costa Mesa, CA 92627. This 4,050 square foot property sits on a 7,436 Sq Ft Lot and features 5 bedrooms & 5 full and 1 partial bathrooms. It is currently priced at $12,500 and was built in 2009. This address can also be written as 264 Santa Isabel Ave, Costa Mesa, CA 92627.
©2025 California Regional MLS. All rights reserved. All data, including all measurements and calculations of area, is obtained from various sources and has not been, and will not be, verified by broker or MLS. All information should be independently reviewed and verified for accuracy. Properties may or may not be listed by the office/agent presenting the information. Information provided is for personal, non-commercial use by the viewer and may not be redistributed without explicit authorization from California Regional MLS.
Presently MLSListings.com displays Active, Contingent, Pending, and Recently Sold listings. Recently Sold listings are properties which were sold within the last three years. After that period listings are no longer displayed in MLSListings.com. Pending listings are properties under contract and no longer available for sale. Contingent listings are properties where there is an accepted offer, and seller may be seeking back-up offers. Active listings are available for sale.
This listing information is up-to-date as of July 14, 2025. For the most current information, please contact Farhad Khosravi
