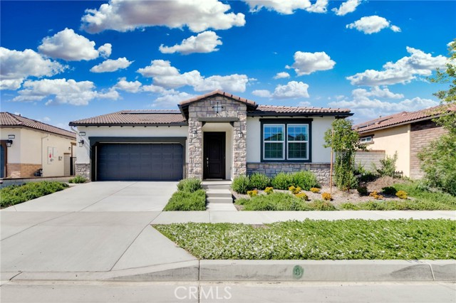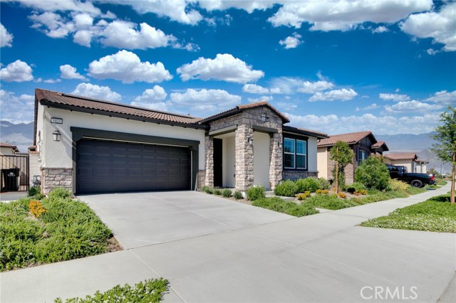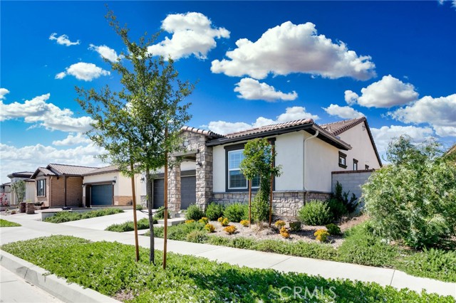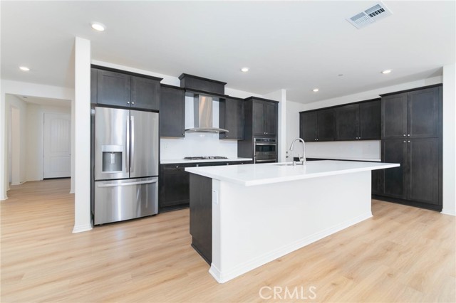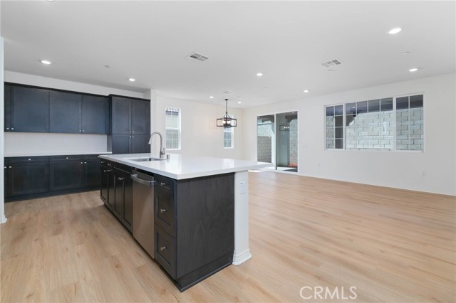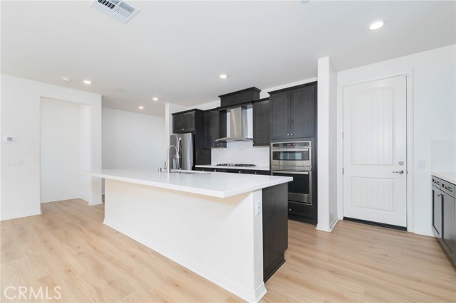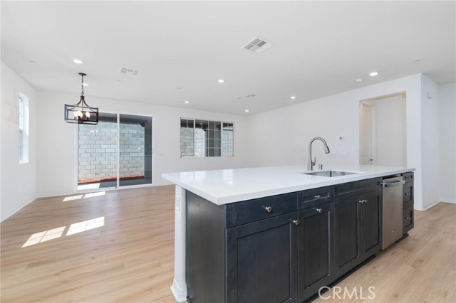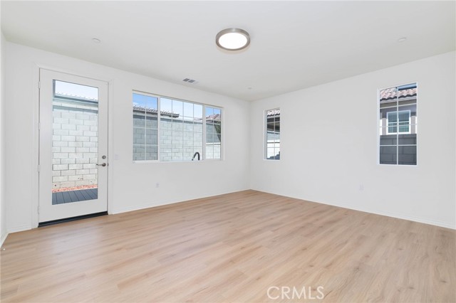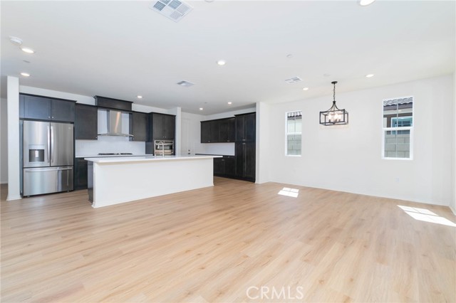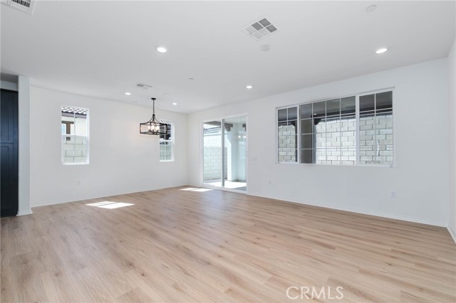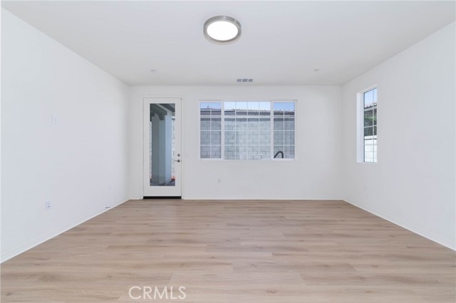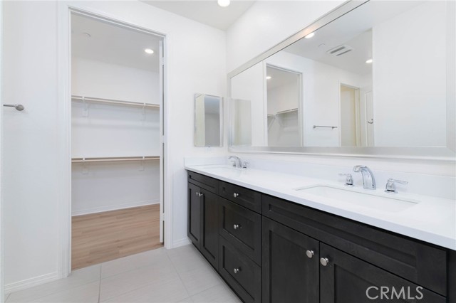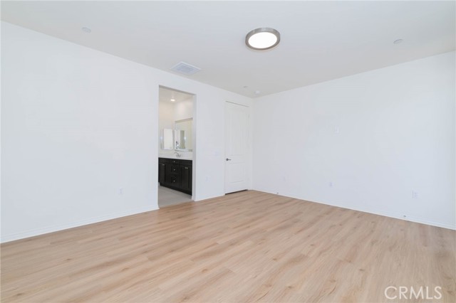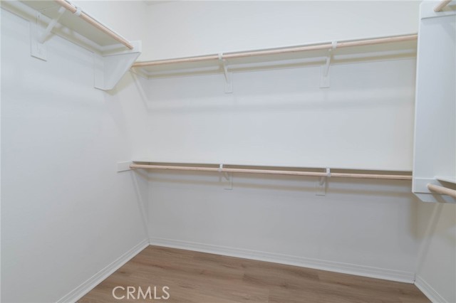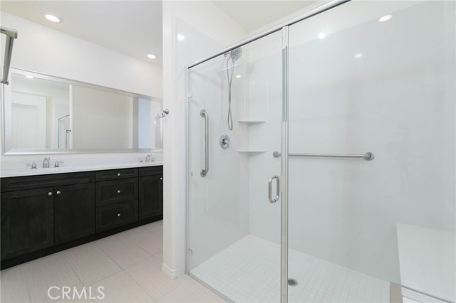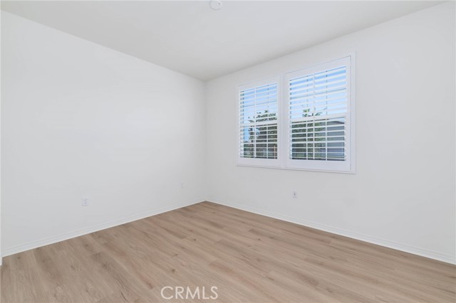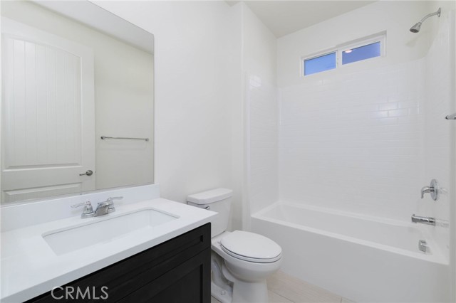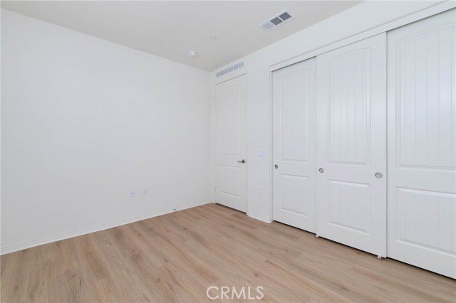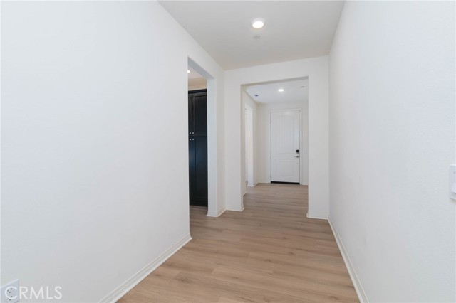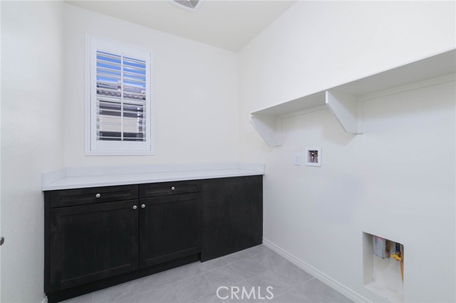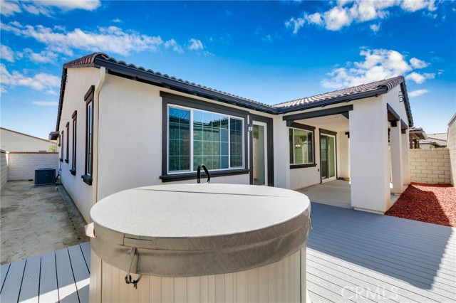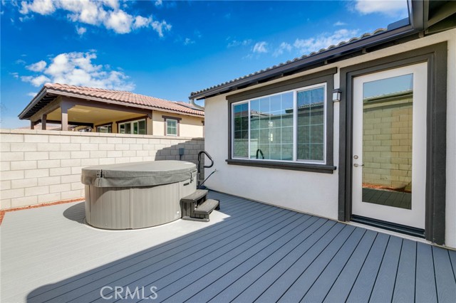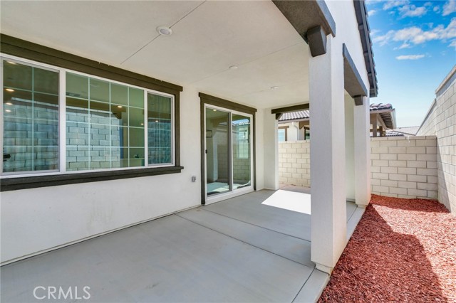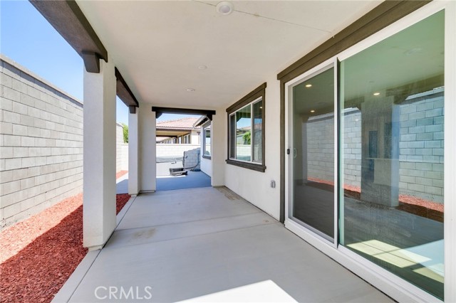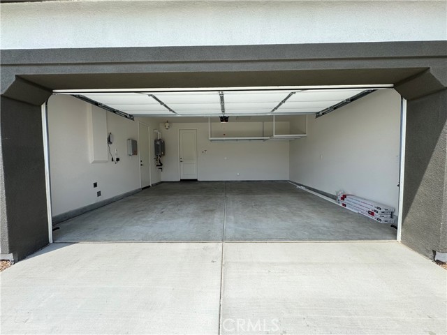4021 E Perdido Privado, Ontario, CA 91761
$825,888 Mortgage Calculator Active Single Family Residence
Property Details
About this Property
Move in ready! LIVE IN LUXURY in the highly sought-after Esperanza Community for 55+ active adults. This rare gem boasts numerous upgrades throughout. Featuring a spacious interior floor plan with soaring 9-foot ceilings and vinyl flooring throughout. This residence offers airy rooms bathed in natural light from large picture windows and custom shutters. The chef's kitchen is the center highlight with an oversized quartz island perfect for entertaining friends and family. It features upgraded quartz countertops, stainless steel appliances, and a coffee bar. The home offers two bedrooms including a primary suite showcasing his-and-her vanities. Feel refreshed with an oversized shower and large walk-in closet. The thoughtfully designed floor plan includes ample storage, a separate laundry room. There is also custom cabinetry throughout. The low-maintenance, drought-tolerant front and back yards is coveted given the warm California summer. You can then relax after a long day in the brand new jacuzzi. The oversized garage includes a 220 car charging station. Additional features include a gated, resort-like community that includes state-of-the-art 9,000-square-foot La Jolla Clubhouse, pool, bar, full outdoor kitchen with BBQ, and fire pits. For a great work out you can take advant
MLS Listing Information
MLS #
CRPW25097010
MLS Source
California Regional MLS
Days on Site
11
Interior Features
Bedrooms
Ground Floor Bedroom, Primary Suite/Retreat
Kitchen
Exhaust Fan, Other
Appliances
Dishwasher, Exhaust Fan, Other, Oven - Double, Oven - Electric, Oven Range - Gas
Dining Room
Formal Dining Room
Family Room
Other
Fireplace
None
Laundry
In Laundry Room, Other
Cooling
Central Forced Air
Heating
Central Forced Air
Exterior Features
Roof
Tile
Foundation
Slab
Pool
Community Facility, Heated, Spa - Private
Style
Craftsman
Parking, School, and Other Information
Garage/Parking
Garage, Gate/Door Opener, Other, Garage: 2 Car(s)
High School District
Chaffey Joint Union High
HOA Fee
$240
HOA Fee Frequency
Monthly
Complex Amenities
Barbecue Area, Club House, Community Pool, Conference Facilities, Game Room, Gym / Exercise Facility, Other, Picnic Area
Neighborhood: Around This Home
Neighborhood: Local Demographics
Market Trends Charts
Nearby Homes for Sale
4021 E Perdido Privado is a Single Family Residence in Ontario, CA 91761. This 1,562 square foot property sits on a 4,231 Sq Ft Lot and features 2 bedrooms & 2 full bathrooms. It is currently priced at $825,888 and was built in 2024. This address can also be written as 4021 E Perdido Privado, Ontario, CA 91761.
©2025 California Regional MLS. All rights reserved. All data, including all measurements and calculations of area, is obtained from various sources and has not been, and will not be, verified by broker or MLS. All information should be independently reviewed and verified for accuracy. Properties may or may not be listed by the office/agent presenting the information. Information provided is for personal, non-commercial use by the viewer and may not be redistributed without explicit authorization from California Regional MLS.
Presently MLSListings.com displays Active, Contingent, Pending, and Recently Sold listings. Recently Sold listings are properties which were sold within the last three years. After that period listings are no longer displayed in MLSListings.com. Pending listings are properties under contract and no longer available for sale. Contingent listings are properties where there is an accepted offer, and seller may be seeking back-up offers. Active listings are available for sale.
This listing information is up-to-date as of May 12, 2025. For the most current information, please contact Tristan Alfonso
