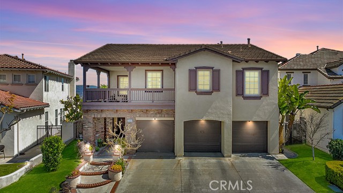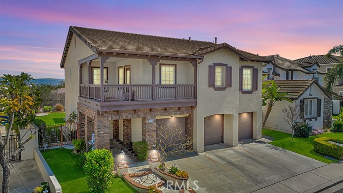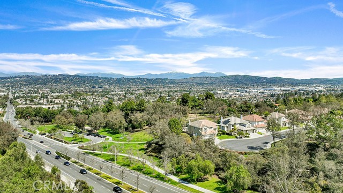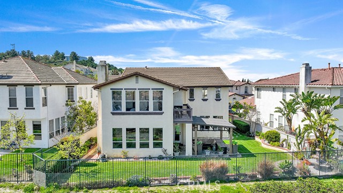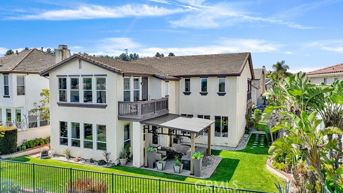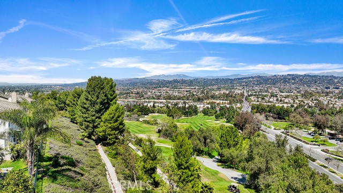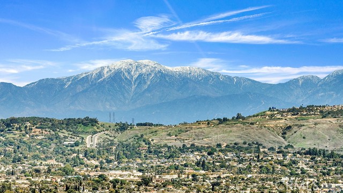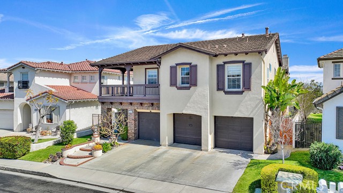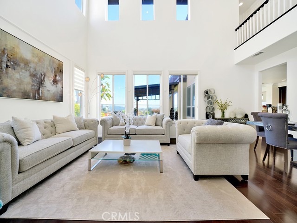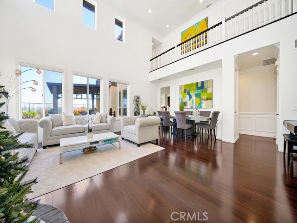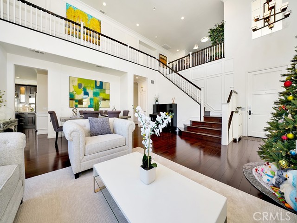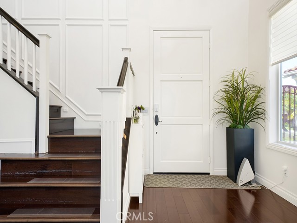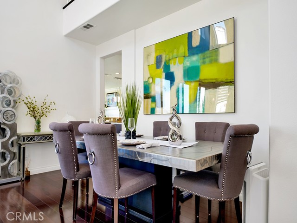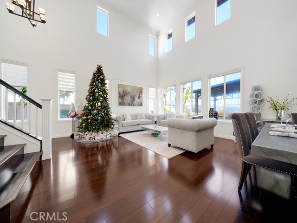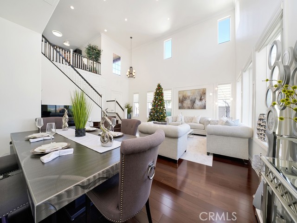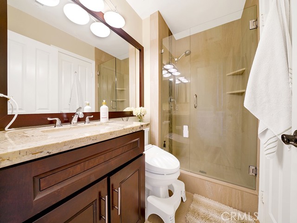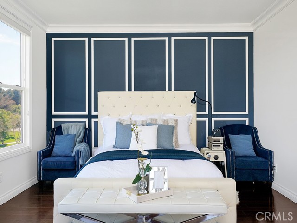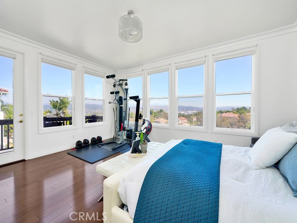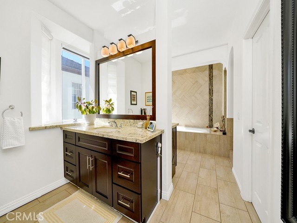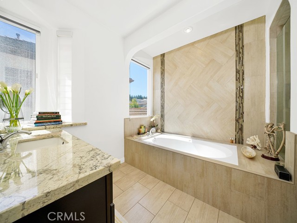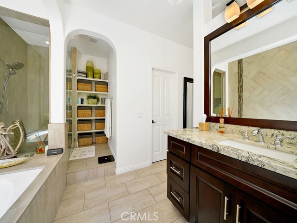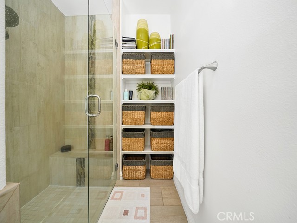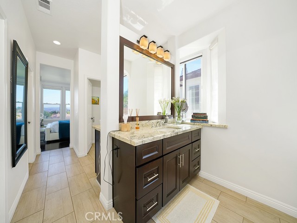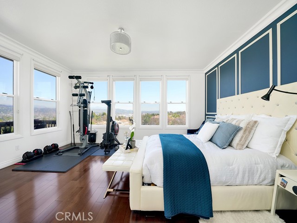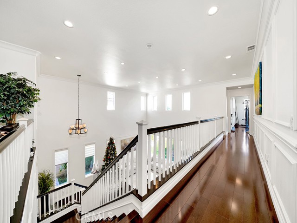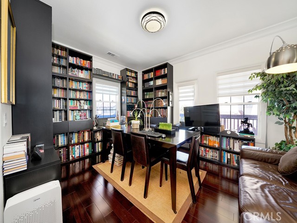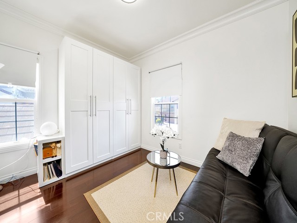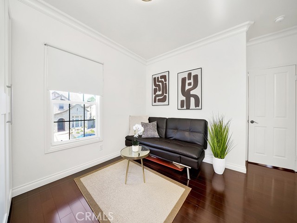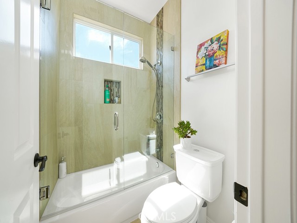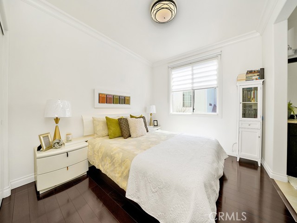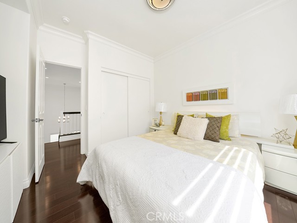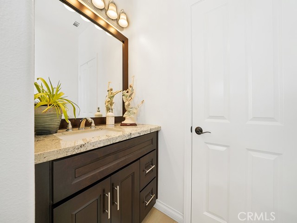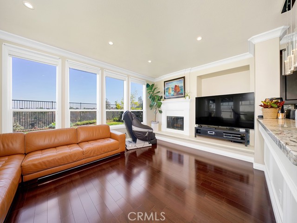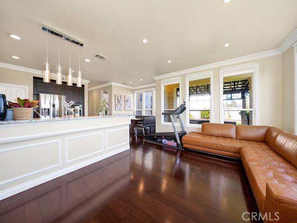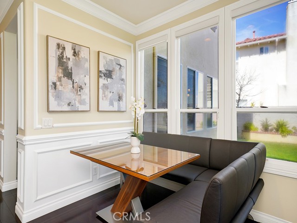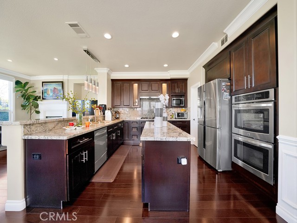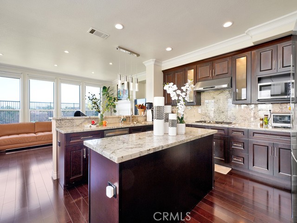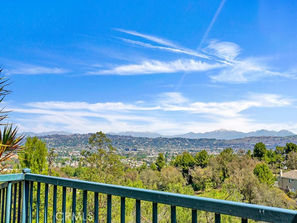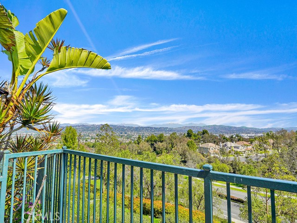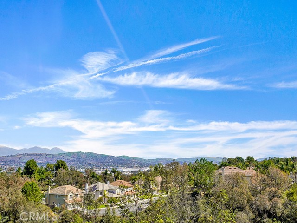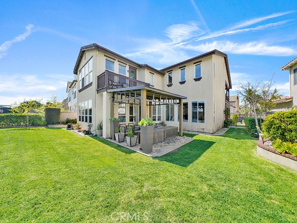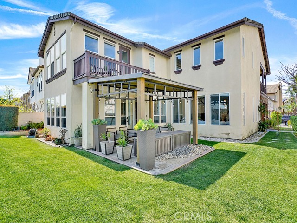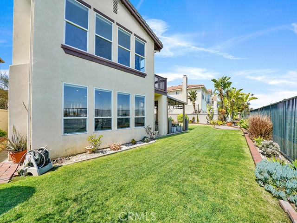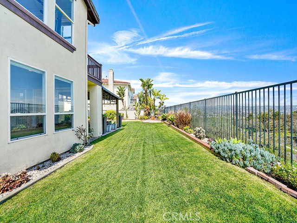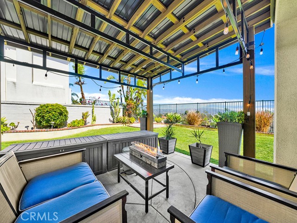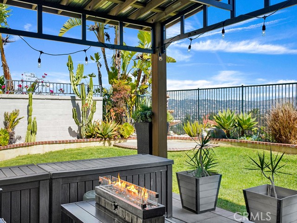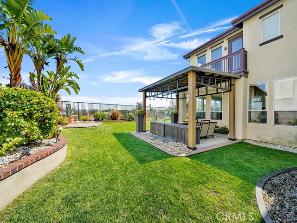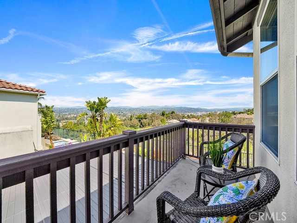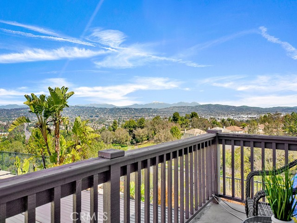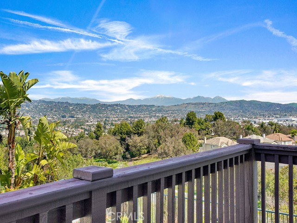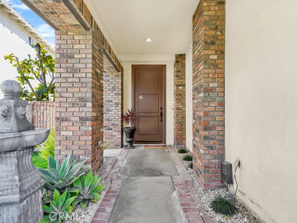Property Details
About this Property
"Views, Views, Views!" Nestled in the prestigious gated community of The Crest at Westridge, this stunning residence offers sweeping panoramic views and refined living in one of La Habra’s most sought-after neighborhoods. Set within a private enclave adjacent to the Westridge Golf Course, this home combines luxury, elegance, and comfort. From the moment you arrive, you’ll be captivated by the home’s impeccable curb appeal, highlighted by lush landscaping, a stately three-car garage, and elegant architectural details. Step inside to soaring cathedral ceilings, expansive windows, and an open, light-filled floor plan that exudes warmth and sophistication. The main level features a full bedroom and a beautifully updated full bathroom—perfect for guests or multi-generational living. The formal living and dining rooms are ideal for entertaining, while the spacious family room with a cozy fireplace flows seamlessly into the backyard, where you'll find a meticulously maintained outdoor space with breathtaking views. Upstairs, the luxurious master suite is a private retreat complete with its own balcony to enjoy the stunning vistas. The master bath includes a spa-like soaking tub, separate shower, and dual walk-in closets. Two additional bedrooms and a full bath complete the seco
MLS Listing Information
MLS #
CRPW25100396
MLS Source
California Regional MLS
Days on Site
6
Interior Features
Bedrooms
Dressing Area, Ground Floor Bedroom, Primary Suite/Retreat
Bathrooms
Jack and Jill
Kitchen
Exhaust Fan, Other, Pantry
Appliances
Dishwasher, Exhaust Fan, Garbage Disposal, Hood Over Range, Microwave, Other, Oven - Double, Oven - Gas, Oven Range - Gas
Dining Room
Breakfast Bar, Breakfast Nook, Dining "L", Dining Area in Living Room, Formal Dining Room, In Kitchen, Other
Family Room
Other, Separate Family Room
Fireplace
Family Room
Flooring
Laminate
Laundry
Hookup - Gas Dryer, In Laundry Room, Other, Upper Floor
Cooling
Ceiling Fan, Central Forced Air
Heating
Central Forced Air, Fireplace
Exterior Features
Roof
Tile
Foundation
Slab
Pool
None
Style
Spanish
Parking, School, and Other Information
Garage/Parking
Attached Garage, Garage, Gate/Door Opener, Other, Garage: 3 Car(s)
High School District
Fullerton Joint Union High
HOA Fee
$259
HOA Fee Frequency
Monthly
Contact Information
Listing Agent
Amy Lee
Real Broker
License #: 02102006
Phone: –
Co-Listing Agent
Christi Kim
Real Broker
License #: 01340299
Phone: –
Neighborhood: Around This Home
Neighborhood: Local Demographics
Market Trends Charts
Nearby Homes for Sale
1910 S Watson St is a Single Family Residence in La Habra, CA 90631. This 2,912 square foot property sits on a 5,667 Sq Ft Lot and features 4 bedrooms & 3 full bathrooms. It is currently priced at $1,850,000 and was built in 2000. This address can also be written as 1910 S Watson St, La Habra, CA 90631.
©2025 California Regional MLS. All rights reserved. All data, including all measurements and calculations of area, is obtained from various sources and has not been, and will not be, verified by broker or MLS. All information should be independently reviewed and verified for accuracy. Properties may or may not be listed by the office/agent presenting the information. Information provided is for personal, non-commercial use by the viewer and may not be redistributed without explicit authorization from California Regional MLS.
Presently MLSListings.com displays Active, Contingent, Pending, and Recently Sold listings. Recently Sold listings are properties which were sold within the last three years. After that period listings are no longer displayed in MLSListings.com. Pending listings are properties under contract and no longer available for sale. Contingent listings are properties where there is an accepted offer, and seller may be seeking back-up offers. Active listings are available for sale.
This listing information is up-to-date as of May 11, 2025. For the most current information, please contact Amy Lee
