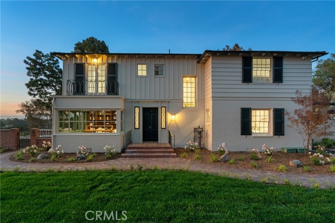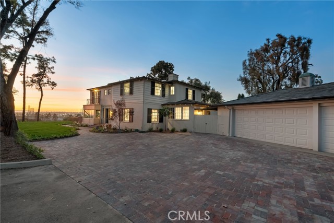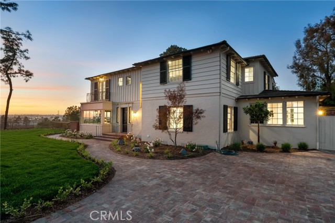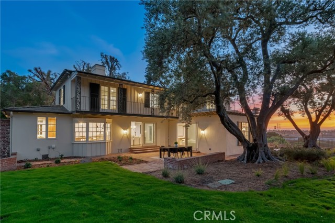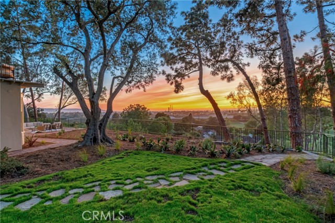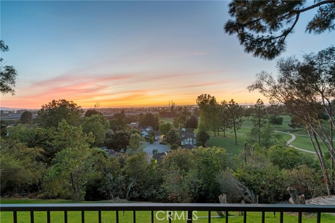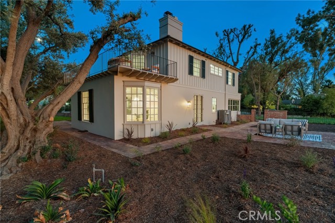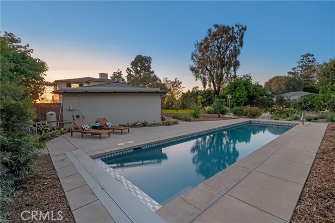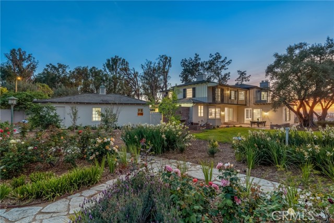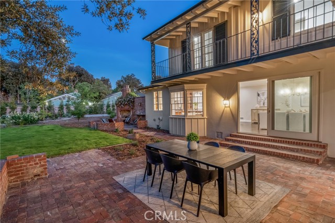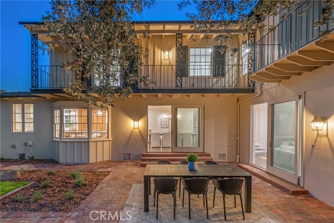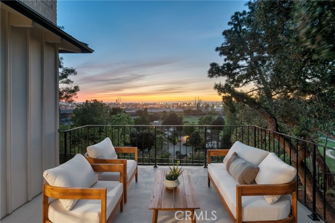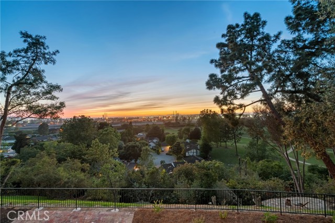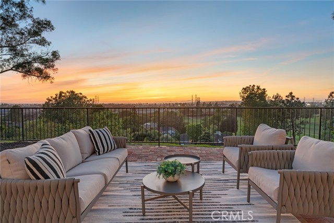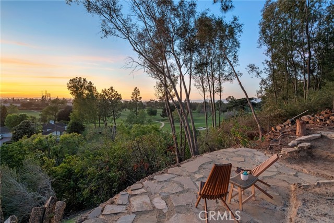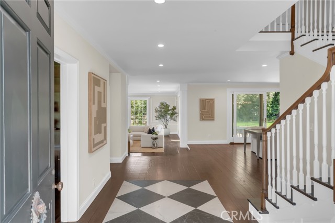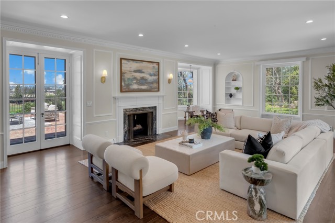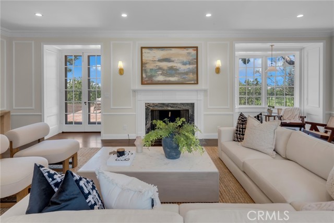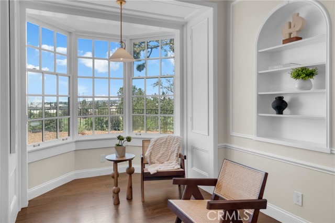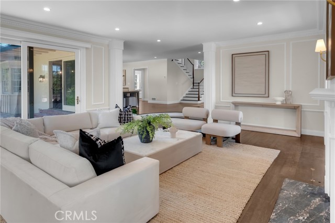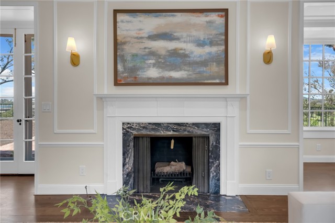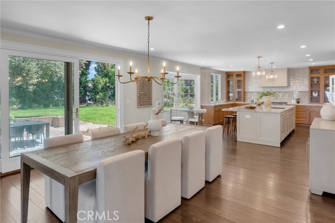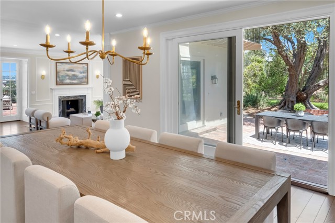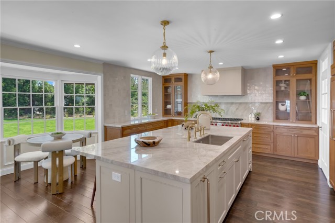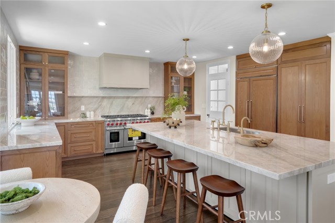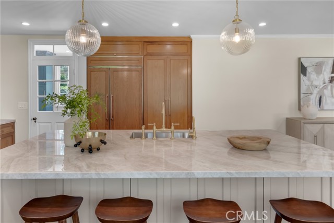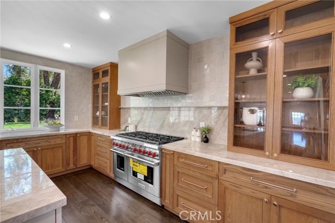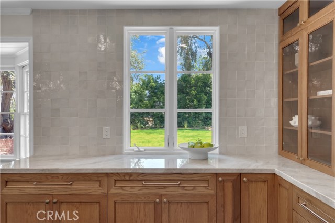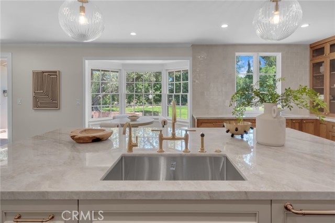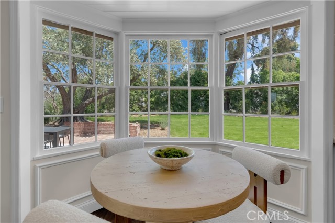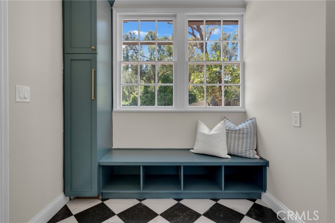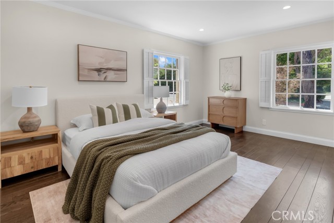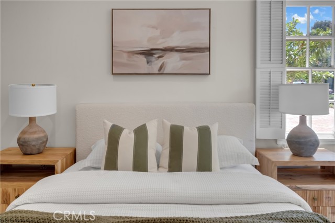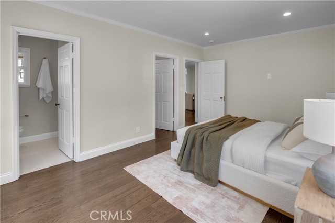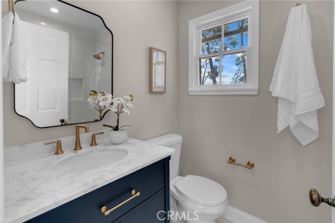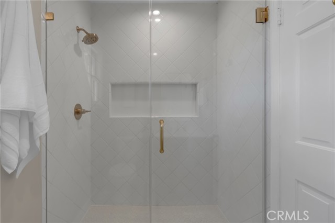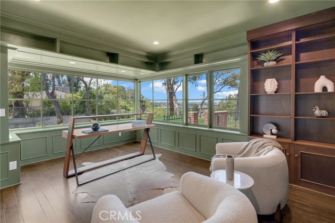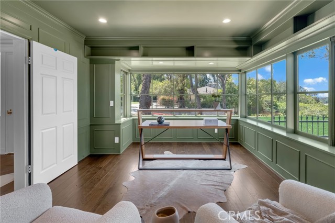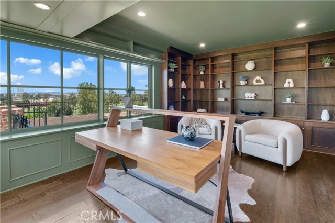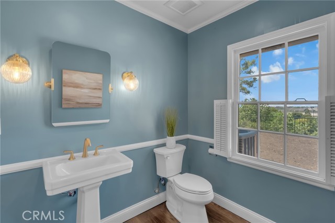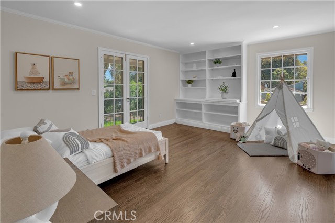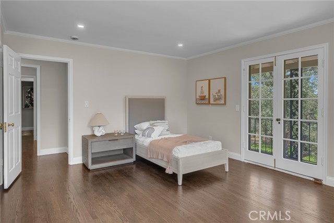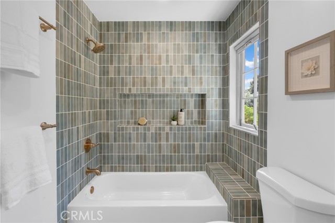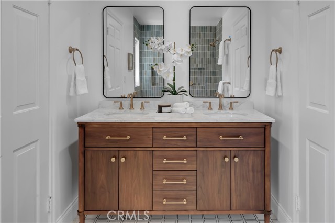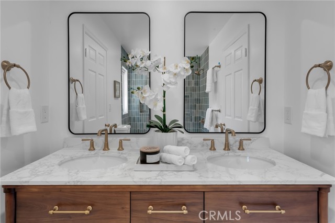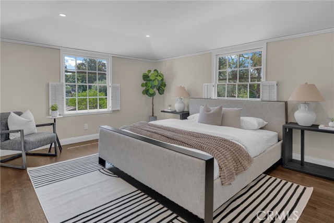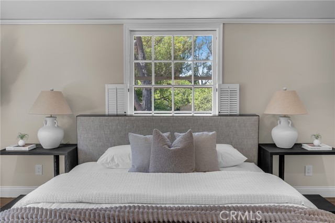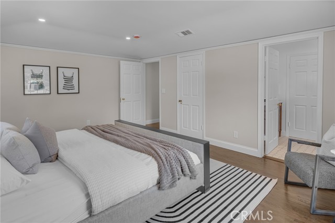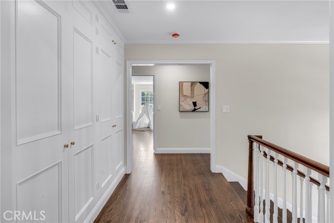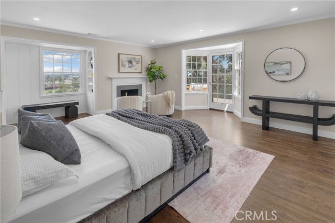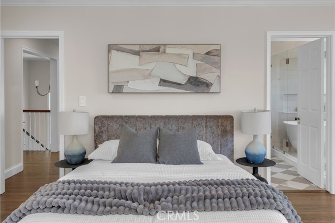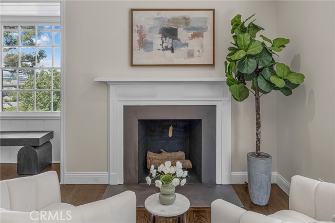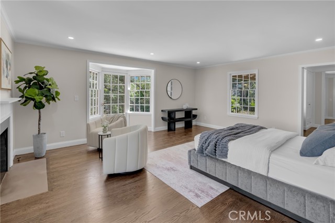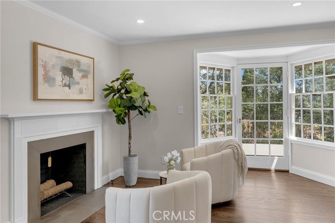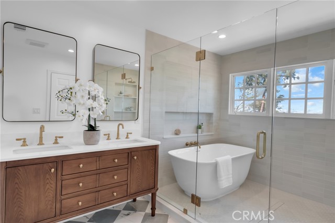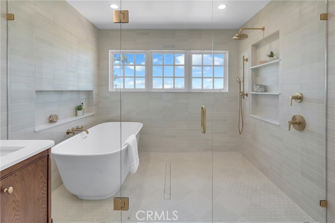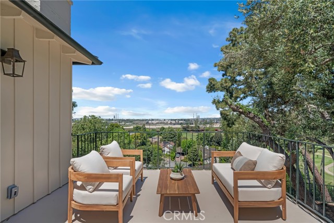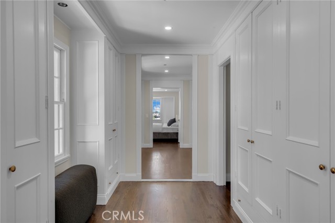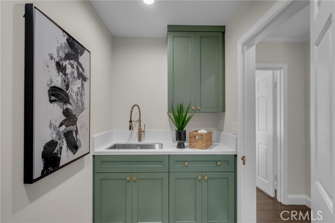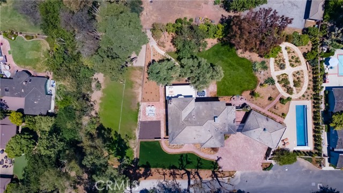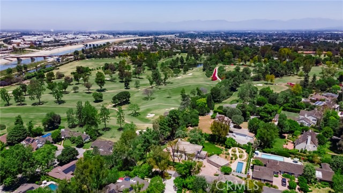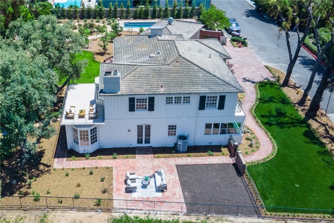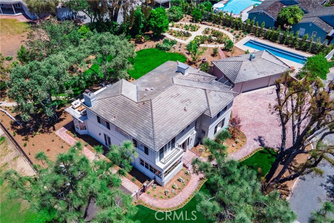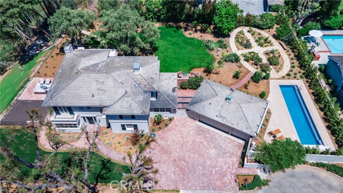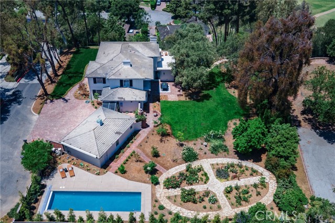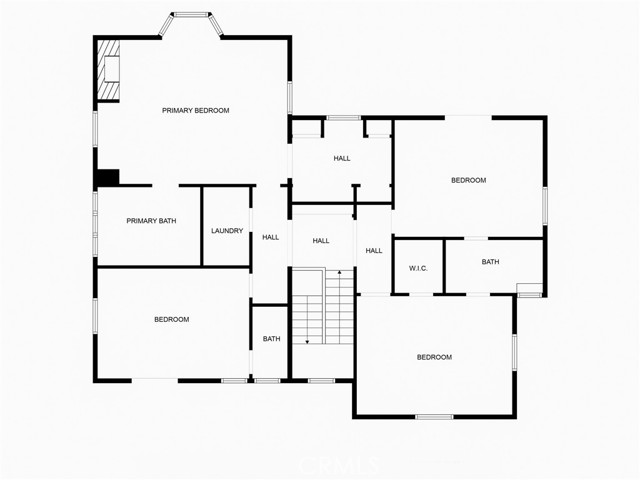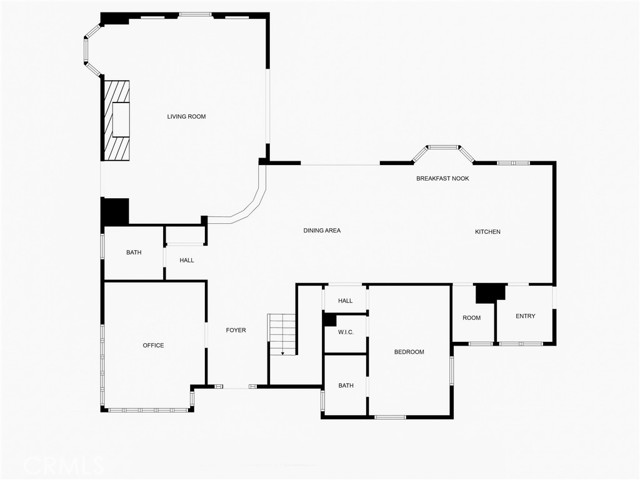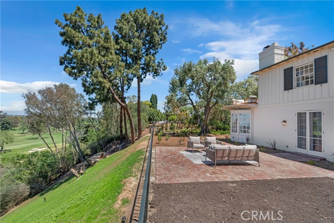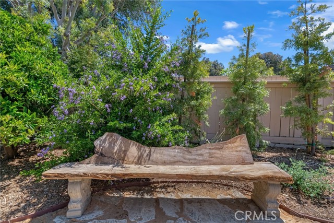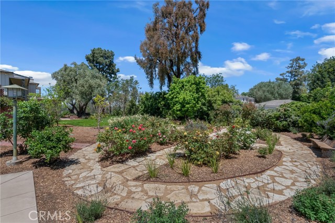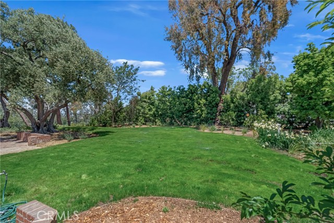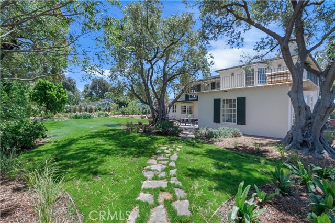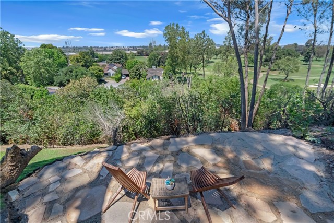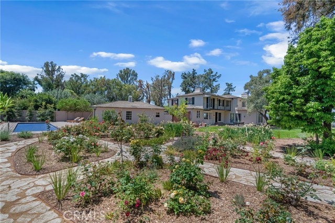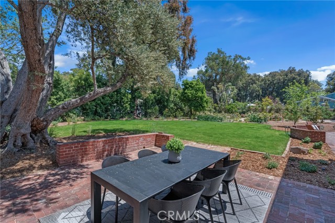Property Details
Upcoming Open Houses
About this Property
The Clock House, A Rare Architectural Masterpiece, originally commissioned by attorney John Clock and designed by renowned architect Kirtland Cutter, this distinguished estate rests on nearly an acre in a secluded enclave of the prestigious Virginia Country Club neighborhood. Cutter, celebrated for blending architectural styles, crafted a Georgian-inspired interior defined by elegant symmetry and refined Federalist details. The exterior features a striking fusion of Colonial, English, and Spanish influences—signature hallmarks of Cutter’s later work. The grounds were thoughtfully planned by Ralph D. Cornell, one of the most influential landscape architects in Los Angeles history, who developed the original staking plans. Lovingly restored and reimagined By the design team at Satin and Slate and the construction group at Builder Boy. The estate has been fully upgraded inside and out while preserving its historic charm. The chef’s kitchen is a showpiece, boasting premium appliances, a large island with built-in ice maker, Sub-Zero refrigerator/freezer, 48-inch Wolf range, a custom drop zone, and a hidden walk-in pantry. The main level offers a grand formal living room with sweeping views of the grounds, a stately dining room, a private ensuite guest bedroom, and an office with vi
MLS Listing Information
MLS #
CRPW25105163
MLS Source
California Regional MLS
Days on Site
2
Interior Features
Bedrooms
Ground Floor Bedroom, Primary Suite/Retreat
Bathrooms
Jack and Jill
Kitchen
Other, Pantry
Appliances
Dishwasher, Freezer, Garbage Disposal, Hood Over Range, Ice Maker, Other, Oven Range, Refrigerator
Dining Room
Breakfast Nook, Formal Dining Room, In Kitchen
Family Room
Other
Fireplace
Living Room, Primary Bedroom
Laundry
In Laundry Room, Other, Upper Floor
Cooling
Central Forced Air
Heating
Central Forced Air
Exterior Features
Pool
Heated, In Ground, Other, Pool - Yes, Solar Cover
Style
Colonial, Other
Parking, School, and Other Information
Garage/Parking
Attached Garage, Other, Storage - RV, Garage: 3 Car(s)
Elementary District
Long Beach Unified
High School District
Long Beach Unified
HOA Fee
$0
Zoning
LBR1L
Neighborhood: Around This Home
Neighborhood: Local Demographics
Market Trends Charts
Nearby Homes for Sale
525 W Devon Pl is a Single Family Residence in Long Beach, CA 90807. This 4,071 square foot property sits on a 0.883 Acres Lot and features 5 bedrooms & 4 full and 2 partial bathrooms. It is currently priced at $3,990,000 and was built in 1935. This address can also be written as 525 W Devon Pl, Long Beach, CA 90807.
©2025 California Regional MLS. All rights reserved. All data, including all measurements and calculations of area, is obtained from various sources and has not been, and will not be, verified by broker or MLS. All information should be independently reviewed and verified for accuracy. Properties may or may not be listed by the office/agent presenting the information. Information provided is for personal, non-commercial use by the viewer and may not be redistributed without explicit authorization from California Regional MLS.
Presently MLSListings.com displays Active, Contingent, Pending, and Recently Sold listings. Recently Sold listings are properties which were sold within the last three years. After that period listings are no longer displayed in MLSListings.com. Pending listings are properties under contract and no longer available for sale. Contingent listings are properties where there is an accepted offer, and seller may be seeking back-up offers. Active listings are available for sale.
This listing information is up-to-date as of May 13, 2025. For the most current information, please contact Hoyt Hochman
