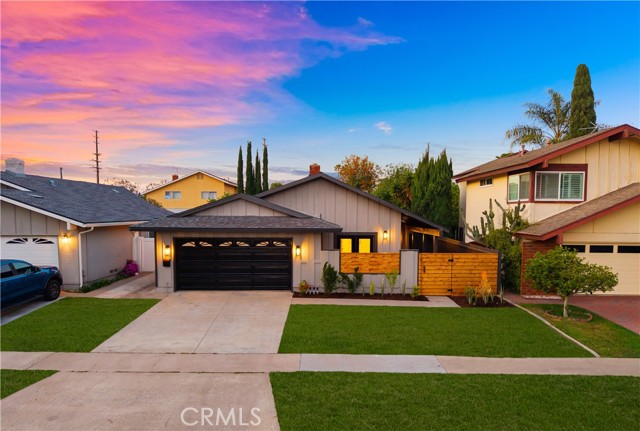1931 Roanoke Ave, Tustin, CA 92780
$1,260,000 Mortgage Calculator Sold on Jul 14, 2025 Single Family Residence
Property Details
About this Property
Tucked behind a charming wood-decked courtyard in the heart of Tustin Meadows, this reimagined farmhouse-inspired gem effortlessly blends rustic warmth with modern sophistication. Every inch of this 3-bed, 2-bath home has been thoughtfully redesigned—from the sunlit interiors to the high-end finishes—creating a space that feels both elevated and inviting. With 1,268 sq ft of living space on a generous 5,000 sq ft lot, it’s the kind of home that makes you slow down, breathe deep, and instantly feel at ease. Step through the private front courtyard and into a warm, sunlit sanctuary. French doors from the living room open directly to a wood deck—perfect for morning coffee or evening gatherings. Inside, wide-plank oak-style laminate floors flow through open-concept spaces filled with natural light, including a dining area beneath a stunning skylight. The kitchen is a showstopper with custom white oak cabinets, quartz countertops, and sleek finishes—all designed with both style and function in mind. Every detail has been curated, from solid-core Shaker doors to designer-inspired bathrooms. The primary suite is a peaceful haven featuring dual closets and a spa-like bath with champagne gold fixtures, dual shower heads, frameless glass, and a double sink vanity—all tucked behind a mode
MLS Listing Information
MLS #
CRPW25117645
MLS Source
California Regional MLS
Interior Features
Bedrooms
Primary Suite/Retreat
Kitchen
Exhaust Fan, Pantry
Appliances
Dishwasher, Exhaust Fan, Garbage Disposal, Microwave, Oven - Gas, Oven Range - Built-In
Dining Room
Breakfast Bar, Formal Dining Room, Other
Family Room
Other
Fireplace
Family Room, Gas Burning, Other Location
Flooring
Laminate
Laundry
In Garage
Cooling
Ceiling Fan, Central Forced Air, Other
Heating
Central Forced Air, Fireplace, Gas, Other
Exterior Features
Roof
Composition, Shingle
Foundation
Slab
Pool
Community Facility, In Ground, Spa - Community Facility
Style
Contemporary
Parking, School, and Other Information
Garage/Parking
Garage, Off-Street Parking, Garage: 2 Car(s)
Elementary District
Tustin Unified
High School District
Tustin Unified
Water
Other
HOA Fee
$55
HOA Fee Frequency
Monthly
Complex Amenities
Club House, Community Pool, Conference Facilities, Picnic Area, Playground
Zoning
R1- SFR
Contact Information
Listing Agent
Brian Loyola
Circle Real Estate
License #: 01428565
Phone: –
Co-Listing Agent
Mike Garcia
Circle Real Estate
License #: 01936372
Phone: (714) 363-8345
Neighborhood: Around This Home
Neighborhood: Local Demographics
Market Trends Charts
1931 Roanoke Ave is a Single Family Residence in Tustin, CA 92780. This 1,268 square foot property sits on a 5,000 Sq Ft Lot and features 3 bedrooms & 2 full bathrooms. It is currently priced at $1,260,000 and was built in 1968. This address can also be written as 1931 Roanoke Ave, Tustin, CA 92780.
©2025 California Regional MLS. All rights reserved. All data, including all measurements and calculations of area, is obtained from various sources and has not been, and will not be, verified by broker or MLS. All information should be independently reviewed and verified for accuracy. Properties may or may not be listed by the office/agent presenting the information. Information provided is for personal, non-commercial use by the viewer and may not be redistributed without explicit authorization from California Regional MLS.
Presently MLSListings.com displays Active, Contingent, Pending, and Recently Sold listings. Recently Sold listings are properties which were sold within the last three years. After that period listings are no longer displayed in MLSListings.com. Pending listings are properties under contract and no longer available for sale. Contingent listings are properties where there is an accepted offer, and seller may be seeking back-up offers. Active listings are available for sale.
This listing information is up-to-date as of July 16, 2025. For the most current information, please contact Brian Loyola
