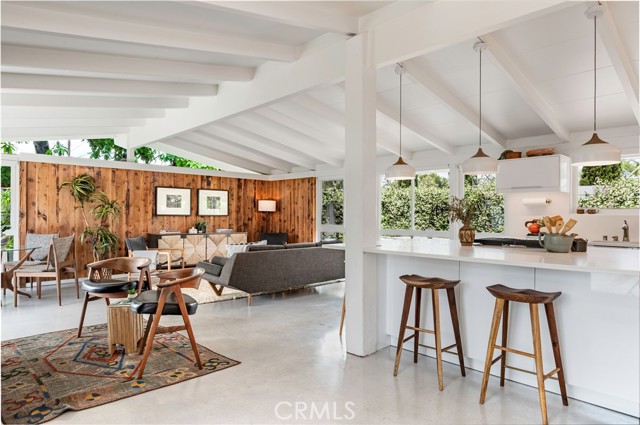3014 Stevely Ave, Long Beach, CA 90808
$1,280,000 Mortgage Calculator Sold on Nov 4, 2025 Single Family Residence
Property Details
About this Property
The Rancho Estates Plan 4A is the largest of the original Cliff May designed floor plans, offering more living area than other original models, and more lot space. With more area in which to live, work, and entertain, this model is ideal for embracing the indoor-outdoor lifestyle that defines this iconic midcentury modern community. This thoughtfully renovated 3-bedroom, 2-bathroom home blends timeless design with modern convenience. Signature Cliff May features include post-and-beam construction, floor-to-ceiling glass, open beam ceilings, and clerestory windows that flood the interior with natural light while maintaining privacy. The layout centers around a large private courtyard that connects seamlessly with the interior spaces and is ideal for al fresco dining, relaxing, and entertaining. Updated in 2021, the home features polished concrete floors, a spacious island kitchen with quartz countertops, custom cabinetry, and a lighted pantry. The primary and guest bathrooms have been fully remodeled with contemporary finishes, and a full set of dual-pane Cliff May-style replica windows and doors preserves the architectural character while improving energy efficiency and year-round comfort. Additional improvements include an upgraded HVAC system, newer composition shingle roof, an
MLS Listing Information
MLS #
CRPW25122278
MLS Source
California Regional MLS
Interior Features
Bedrooms
Ground Floor Bedroom, Primary Suite/Retreat
Kitchen
Pantry
Appliances
Dishwasher, Garbage Disposal, Oven Range - Built-In, Oven Range - Gas
Dining Room
Breakfast Bar
Fireplace
Family Room, Wood Burning
Laundry
In Garage
Cooling
Central Forced Air
Heating
Central Forced Air, Fireplace, Forced Air
Exterior Features
Roof
Composition, Shingle
Foundation
Slab
Pool
None
Style
Ranch
Parking, School, and Other Information
Garage/Parking
Garage, Other, Garage: 2 Car(s)
Elementary District
Long Beach Unified
High School District
Long Beach Unified
HOA Fee
$0
Zoning
LBPD11
Contact Information
Listing Agent
Rochelle Kramer
Re/Max R. E. Specialists
License #: 01392260
Phone: –
Co-Listing Agent
Douglas Kramer
Re/Max R. E. Specialists
License #: 01374637
Phone: –
Neighborhood: Around This Home
Neighborhood: Local Demographics
Market Trends Charts
3014 Stevely Ave is a Single Family Residence in Long Beach, CA 90808. This 1,383 square foot property sits on a 6,089 Sq Ft Lot and features 3 bedrooms & 2 full bathrooms. It is currently priced at $1,280,000 and was built in 1954. This address can also be written as 3014 Stevely Ave, Long Beach, CA 90808.
©2025 California Regional MLS. All rights reserved. All data, including all measurements and calculations of area, is obtained from various sources and has not been, and will not be, verified by broker or MLS. All information should be independently reviewed and verified for accuracy. Properties may or may not be listed by the office/agent presenting the information. Information provided is for personal, non-commercial use by the viewer and may not be redistributed without explicit authorization from California Regional MLS.
Presently MLSListings.com displays Active, Contingent, Pending, and Recently Sold listings. Recently Sold listings are properties which were sold within the last three years. After that period listings are no longer displayed in MLSListings.com. Pending listings are properties under contract and no longer available for sale. Contingent listings are properties where there is an accepted offer, and seller may be seeking back-up offers. Active listings are available for sale.
This listing information is up-to-date as of November 04, 2025. For the most current information, please contact Rochelle Kramer
