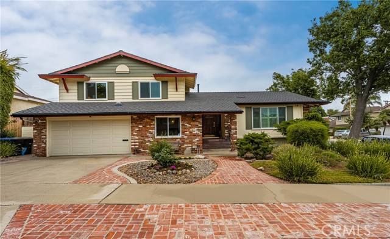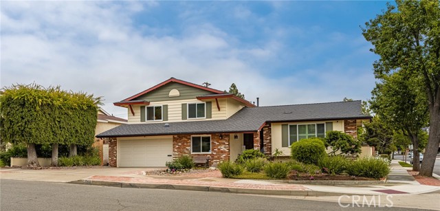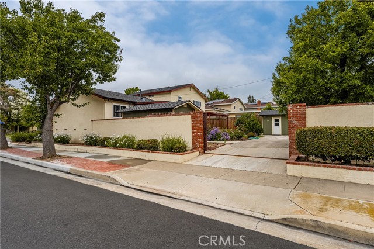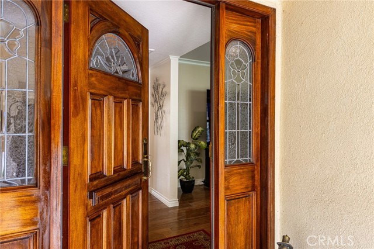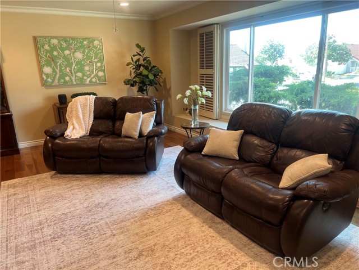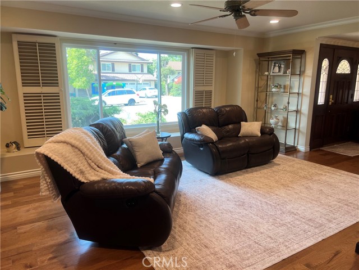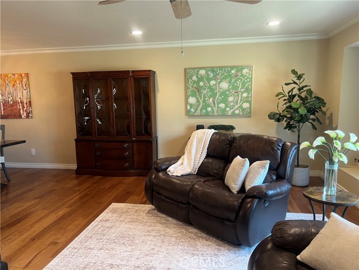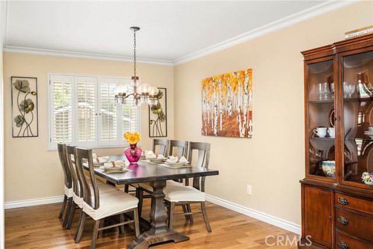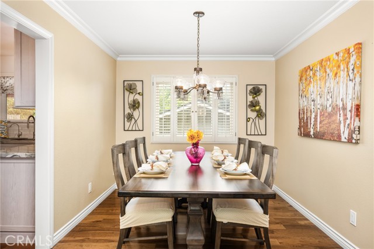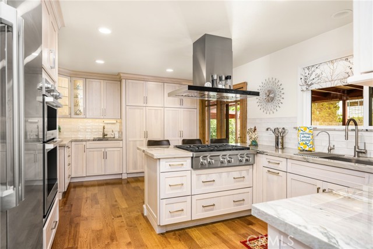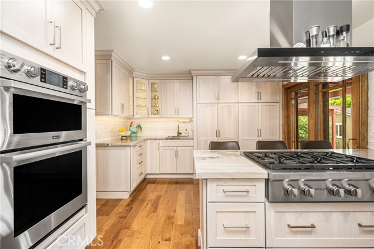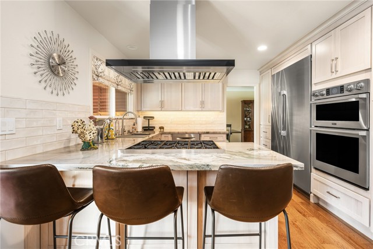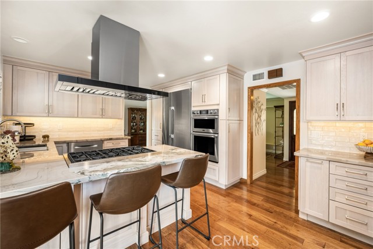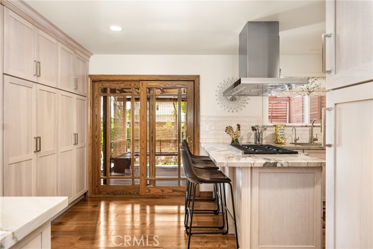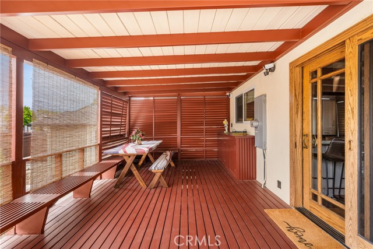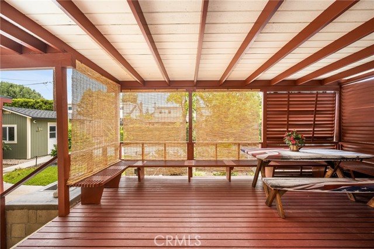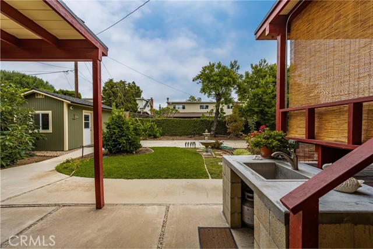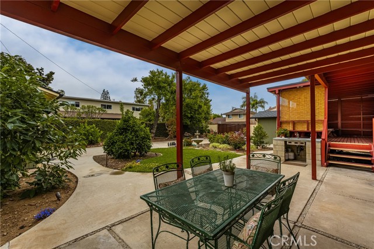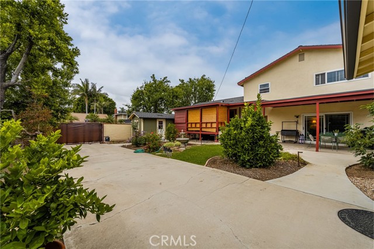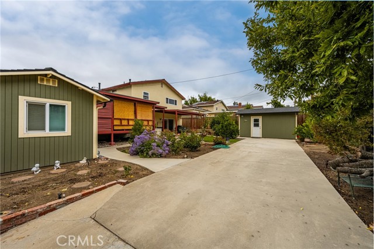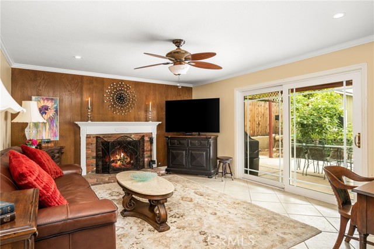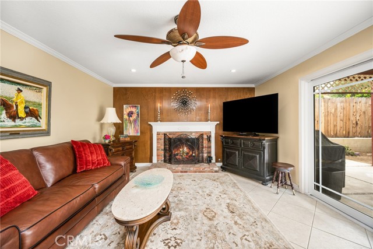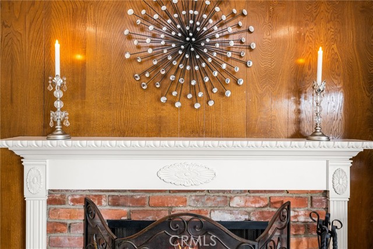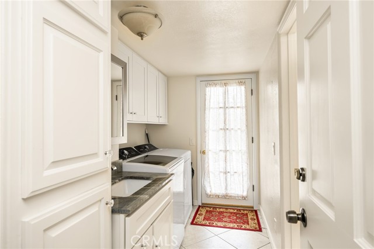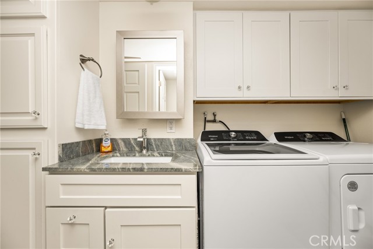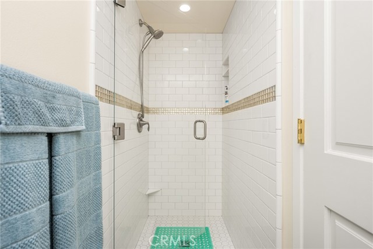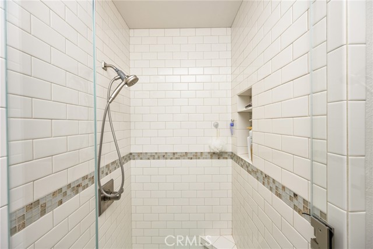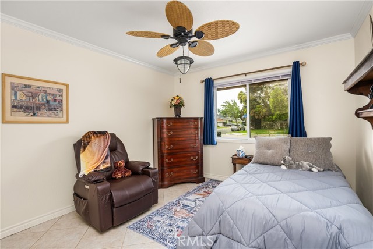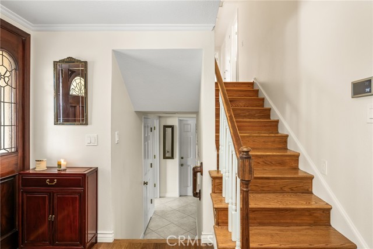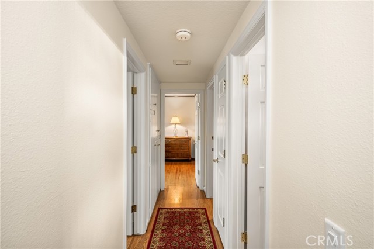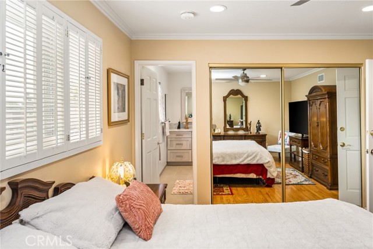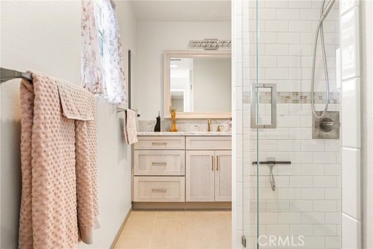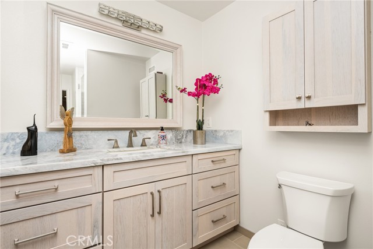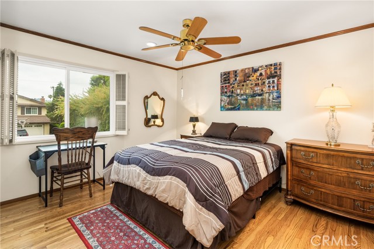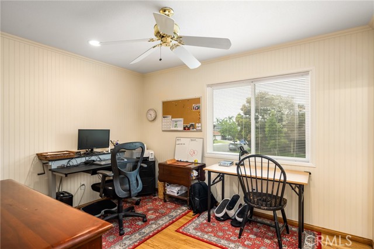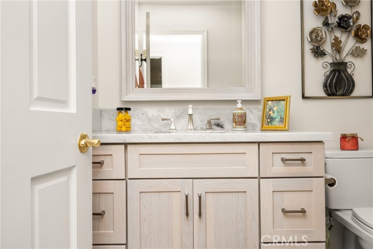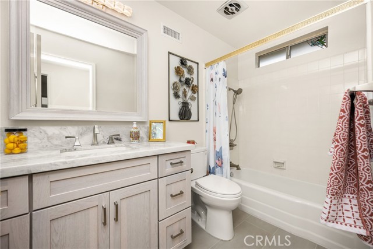Property Details
Upcoming Open Houses
About this Property
Welcome to this beautifully upgraded 4-bedroom, 3-bathroom home offering 2,121 sq ft of thoughtfully designed living space. With a downstairs bedroom and full bath, this layout is perfect for guests or multigenerational living. At the heart of the home is the Designer Chef's Kitchen, featuring premium appliances: Dacor refrigerator, Dacor double oven with warming drawer, Wolf 6-burner cooktop, Bosch dishwasher, and Dacor convection microwave. Enjoy the gorgeous Quartzite countertops, vegetable prep sink, and custom pull-out shelving make this a dream kitchen for any culinary enthusiast. All bathrooms have been tastefully updated with elegant Kraft Maid birch wood cabinetry, adding warmth and sophistication throughout the home. The home boasts 3/4-inch Hickory wood floors, recessed lighting and ceiling fans perfect for those warm summer days. Outside, entertain in style under the custom - built covered patio, perfect for alfresco dining. The expansive backyard is a private oasis featuring mature Hass avocado, orange, lime, and kumquat trees, plus a convenient slab sink for barbequing. On opposite sides of the yard, you'll find two custom built 8x16 sheds complete with insulation, drywall, windows, and 3-amp wiring offers exceptional additional space. Additional highlig
MLS Listing Information
MLS #
CRPW25126904
MLS Source
California Regional MLS
Days on Site
41
Interior Features
Bedrooms
Ground Floor Bedroom, Primary Suite/Retreat
Kitchen
Other, Pantry
Appliances
Built-in BBQ Grill, Dishwasher, Garbage Disposal, Hood Over Range, Ice Maker, Microwave, Other, Oven - Double, Oven - Gas, Oven - Self Cleaning, Oven Range - Built-In, Refrigerator, Warming Drawer
Dining Room
Breakfast Bar, Formal Dining Room
Family Room
Other, Separate Family Room
Fireplace
Family Room, Wood Burning
Laundry
Chute, In Laundry Room
Cooling
Ceiling Fan, Central Forced Air, Central Forced Air - Gas, Other
Heating
Central Forced Air, Fireplace, Forced Air, Gas, Other
Exterior Features
Roof
Composition
Foundation
Raised
Pool
None
Style
Traditional
Parking, School, and Other Information
Garage/Parking
Attached Garage, Common Parking - Public, Garage, Gate/Door Opener, Other, RV Access, Garage: 2 Car(s)
Elementary District
Orange Unified
High School District
Orange Unified
HOA Fee
$0
Contact Information
Listing Agent
Tina Leon
First Team Real Estate North Tustin
License #: 01107012
Phone: (562) 972-3805
Co-Listing Agent
Lisa Clark
First Team Real Estate
License #: 01189995
Phone: –
Neighborhood: Around This Home
Neighborhood: Local Demographics
Market Trends Charts
Nearby Homes for Sale
2902 E Trenton is a Single Family Residence in Orange, CA 92867. This 2,121 square foot property sits on a 7,688 Sq Ft Lot and features 4 bedrooms & 3 full bathrooms. It is currently priced at $1,499,999 and was built in 1965. This address can also be written as 2902 E Trenton, Orange, CA 92867.
©2025 California Regional MLS. All rights reserved. All data, including all measurements and calculations of area, is obtained from various sources and has not been, and will not be, verified by broker or MLS. All information should be independently reviewed and verified for accuracy. Properties may or may not be listed by the office/agent presenting the information. Information provided is for personal, non-commercial use by the viewer and may not be redistributed without explicit authorization from California Regional MLS.
Presently MLSListings.com displays Active, Contingent, Pending, and Recently Sold listings. Recently Sold listings are properties which were sold within the last three years. After that period listings are no longer displayed in MLSListings.com. Pending listings are properties under contract and no longer available for sale. Contingent listings are properties where there is an accepted offer, and seller may be seeking back-up offers. Active listings are available for sale.
This listing information is up-to-date as of July 17, 2025. For the most current information, please contact Tina Leon, (562) 972-3805
