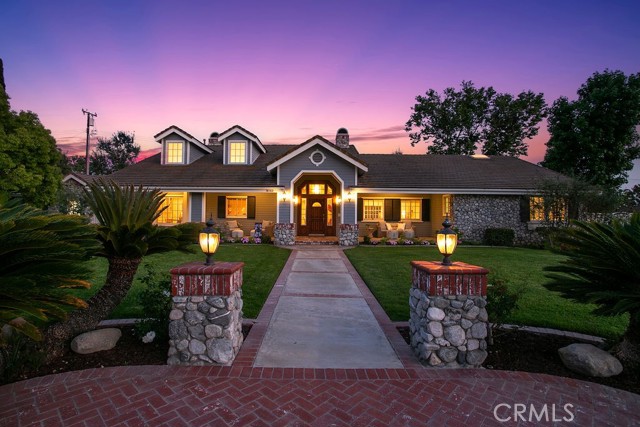18162 James Rd, Villa Park, CA 92861
$2,412,000 Mortgage Calculator Sold on Jul 7, 2025 Single Family Residence
Property Details
About this Property
Elegance and charm define this truly unique semi-custom craftsman Villa Park Estate. The crisp and neatly manicured front elevation is defined by lush landscape, clean architectural lines, and expertly crafted stone and brick masonry. Enter through a custom side and top lit stained front door into a spacious foyer styled entry w/ soaring ceilings and a light spacious feel. The living room is a dream w/ two story cathedral ceiling w/ exposed beams, floor to ceiling river rock fireplace /w brick hearth and large windows. The dining room is perfectly located at the rear for easy backyard access and views of the sparkling pool. With floor to ceiling, river rock fireplace wall, oversized windows, and space for large dining sets, this room gives a warm and inviting feel one looks for in a dining experience. Kitchen and Family room are done in an open great room style which is hard to find in the Villa Park construction era. Kitchen is finished with paint grade custom cabinets, wood trimmed Corian counters, spacious island w/ bar top seating, upgraded appliances including top tier downdraft cooktop, skylights, picture window, triple bay sink, serving hutch w/ glass inlaid uppers, and HUGE kitchen nook. The family room boasts another elegantly appointed fireplace w/ stain grade wood mant
MLS Listing Information
MLS #
CRPW25131838
MLS Source
California Regional MLS
Interior Features
Bedrooms
Ground Floor Bedroom, Primary Suite/Retreat
Kitchen
Other, Pantry
Appliances
Built-in BBQ Grill, Dishwasher, Garbage Disposal, Other, Oven - Double, Oven Range - Built-In
Dining Room
Breakfast Nook, In Kitchen, Other
Family Room
Other
Fireplace
Dining Room, Family Room, Living Room, Primary Bedroom
Laundry
In Laundry Room, Other
Cooling
Ceiling Fan, Central Forced Air
Heating
Central Forced Air, Forced Air, Gas
Exterior Features
Roof
Concrete, Tile
Foundation
Slab
Pool
In Ground, Pool - Yes
Style
Cape Cod, Craftsman, Ranch, Traditional
Parking, School, and Other Information
Garage/Parking
Attached Garage, Drive Through, Garage, Gate/Door Opener, Other, RV Access, Garage: 3 Car(s)
Elementary District
Orange Unified
High School District
Orange Unified
HOA Fee
$0
Contact Information
Listing Agent
Stephen Thomas
Thomas Real Estate Group
License #: 01341809
Phone: (714) 998-8300
Co-Listing Agent
Nicholas Thomas
Thomas Real Estate Group
License #: 01410183
Phone: –
Neighborhood: Around This Home
Neighborhood: Local Demographics
Market Trends Charts
18162 James Rd is a Single Family Residence in Villa Park, CA 92861. This 3,559 square foot property sits on a 0.452 Acres Lot and features 4 bedrooms & 4 full bathrooms. It is currently priced at $2,412,000 and was built in 1994. This address can also be written as 18162 James Rd, Villa Park, CA 92861.
©2025 California Regional MLS. All rights reserved. All data, including all measurements and calculations of area, is obtained from various sources and has not been, and will not be, verified by broker or MLS. All information should be independently reviewed and verified for accuracy. Properties may or may not be listed by the office/agent presenting the information. Information provided is for personal, non-commercial use by the viewer and may not be redistributed without explicit authorization from California Regional MLS.
Presently MLSListings.com displays Active, Contingent, Pending, and Recently Sold listings. Recently Sold listings are properties which were sold within the last three years. After that period listings are no longer displayed in MLSListings.com. Pending listings are properties under contract and no longer available for sale. Contingent listings are properties where there is an accepted offer, and seller may be seeking back-up offers. Active listings are available for sale.
This listing information is up-to-date as of July 07, 2025. For the most current information, please contact Stephen Thomas, (714) 998-8300
