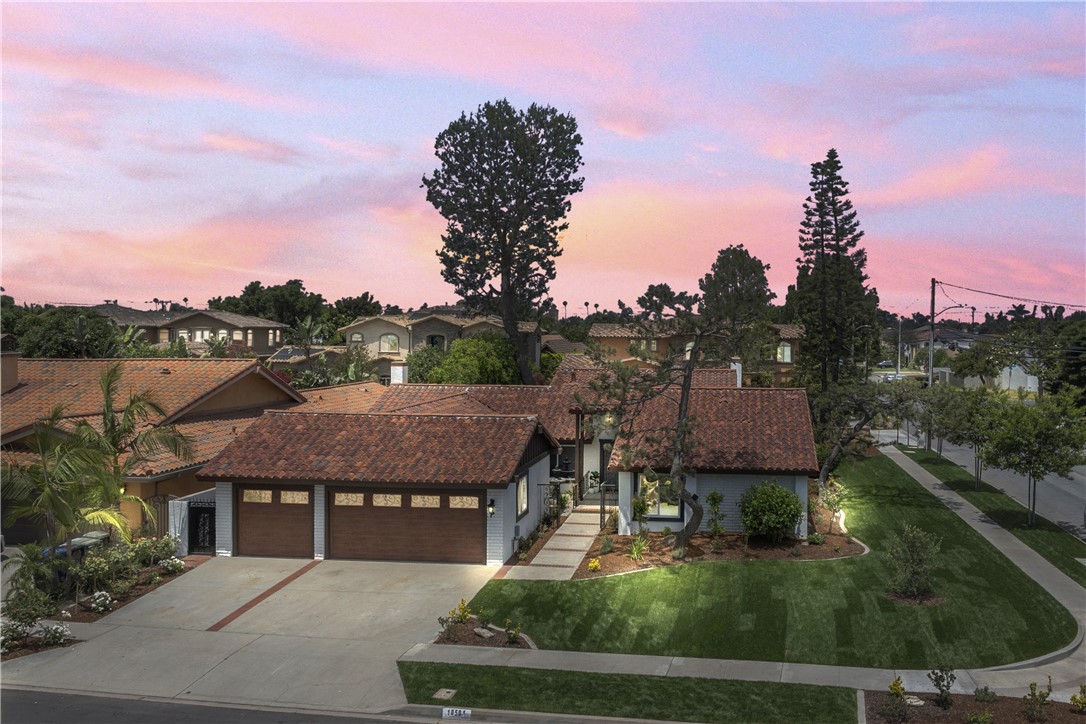10501 Bellman Ave, Downey, CA 90241
$1,625,000 Mortgage Calculator Sold on Aug 27, 2025 Single Family Residence
Property Details
About this Property
Honey, STOP THE CAR! Get ready to fall in love with this beautifully renovated, single-story, custom-built home in Downey's highly coveted Cherokee Estates! Nestled on a prime 11,505 sqft corner lot with a spacious 3-car garage, this 4 bedroom, 3 bath home offers 2,883 sqft of luxurious living. Discover a light-filled open floor plan with soaring vaulted ceilings and expansive living and dining areas. Prepare to entertain in your chef-inspired kitchen, featuring a massive quartz countertop, brand new stainless steel appliances (yes, there's a pot filler!), under cabinet lighting, and a breakfast bar perfect for casual meals or social gatherings. This culinary haven flows seamlessly into a spacious family room, complete with a stunning fireplace, built-ins, and a sleek wet bar with a wine fridge, ideal for movie nights or hosting friends! Your expansive primary suite is a true sanctuary. It boasts vaulted ceilings, a luxurious freestanding soaking tub, a walk-in shower, dual sinks, and direct access to a peaceful private patio for your morning coffee or evening wine. You'll also appreciate the meticulously landscaped yards, including a serene front fountain, creating an oasis for ultimate relaxation. This home is packed with smart upgrades, including a tankless water heater, 200-a
MLS Listing Information
MLS #
CRPW25143604
MLS Source
California Regional MLS
Interior Features
Bedrooms
Ground Floor Bedroom, Primary Suite/Retreat
Kitchen
Exhaust Fan, Pantry
Appliances
Dishwasher, Exhaust Fan, Garbage Disposal, Hood Over Range, Microwave, Other, Oven - Electric, Oven - Self Cleaning, Oven Range - Electric, Refrigerator
Dining Room
Breakfast Bar, Formal Dining Room
Family Room
Other
Fireplace
Family Room, Gas Starter, Living Room, Wood Burning
Laundry
Hookup - Gas Dryer, In Laundry Room, Other
Cooling
Central Forced Air
Heating
Central Forced Air, Fireplace
Exterior Features
Roof
Tile
Foundation
Slab
Pool
None
Style
Contemporary, Custom, Spanish
Parking, School, and Other Information
Garage/Parking
Attached Garage, Garage, Gate/Door Opener, Other, Garage: 3 Car(s)
Elementary District
Downey Unified
High School District
Downey Unified
Water
Other
HOA Fee
$0
Zoning
DOR18500
Neighborhood: Around This Home
Neighborhood: Local Demographics
Market Trends Charts
10501 Bellman Ave is a Single Family Residence in Downey, CA 90241. This 2,883 square foot property sits on a 0.264 Acres Lot and features 4 bedrooms & 2 full and 1 partial bathrooms. It is currently priced at $1,625,000 and was built in 1976. This address can also be written as 10501 Bellman Ave, Downey, CA 90241.
©2025 California Regional MLS. All rights reserved. All data, including all measurements and calculations of area, is obtained from various sources and has not been, and will not be, verified by broker or MLS. All information should be independently reviewed and verified for accuracy. Properties may or may not be listed by the office/agent presenting the information. Information provided is for personal, non-commercial use by the viewer and may not be redistributed without explicit authorization from California Regional MLS.
Presently MLSListings.com displays Active, Contingent, Pending, and Recently Sold listings. Recently Sold listings are properties which were sold within the last three years. After that period listings are no longer displayed in MLSListings.com. Pending listings are properties under contract and no longer available for sale. Contingent listings are properties where there is an accepted offer, and seller may be seeking back-up offers. Active listings are available for sale.
This listing information is up-to-date as of August 28, 2025. For the most current information, please contact Karen Chelling, (562) 252-5673
