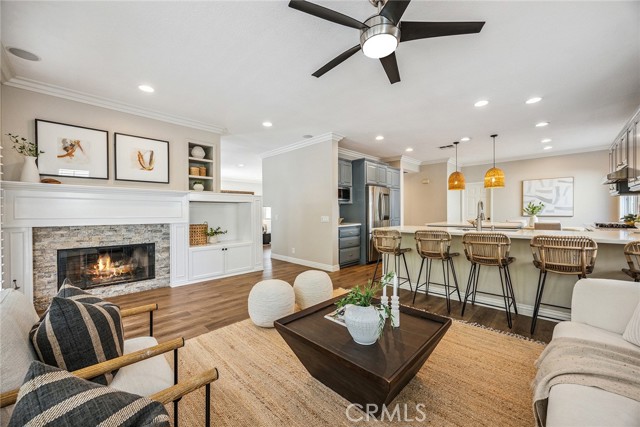8850 E Cloudview Way, Anaheim Hills, CA 92808
$1,430,000 Mortgage Calculator Sold on Oct 15, 2025 Single Family Residence
Property Details
About this Property
MOTIVATED SELLERS - GREAT OPPORTUNITY FOR LARGE SQFT AND POOL HOME IN DESIRABLE AH COMMUNITY! Spacious home in the perfect location! Modern amenities meet designer perfection. Adorned with custom plantation shutters, stylish light fixtures, soothing designer paint tones, and rich crown molding throughout this home embodies sophisticated warmth. The expansive kitchen is a chef’s dream, showcasing updated shaker-style custom cabinetry, elegant quartz countertops, a large center island, and a cozy casual dining nook. Enjoy effortless entertaining in the formal living and dining rooms, or gather in the inviting family room with a fireplace and direct access to the backyard oasis. Handsome wood look flooring flows throughout the lower level creating a warm welcoming atmosphere, while plush brand-new carpeting adds comfort upstairs. A conveniently located downstairs bedroom with a full bath offers flexibility for guests or multigenerational living. Ascend the stairs and retreat to the luxurious primary suite, complete with an updated en-suite bath featuring a separate jetted tub and shower, quartz countertops with dual vanities, richly toned cabinetry, and custom mirrors. Two additional upstairs bedrooms share an updated Jack and Jill full bath while the 5th bedroom could serve as an o
MLS Listing Information
MLS #
CRPW25146040
MLS Source
California Regional MLS
Interior Features
Bedrooms
Dressing Area, Ground Floor Bedroom, Primary Suite/Retreat
Kitchen
Other
Appliances
Dishwasher, Garbage Disposal, Hood Over Range, Microwave, Other, Oven - Electric
Dining Room
Breakfast Nook, Formal Dining Room
Family Room
Other
Fireplace
Family Room
Laundry
In Laundry Room, Other
Cooling
Ceiling Fan, Central Forced Air
Heating
Forced Air
Exterior Features
Roof
Tile
Pool
Pool - Yes, Spa - Private
Parking, School, and Other Information
Garage/Parking
Attached Garage, Garage, Gate/Door Opener, Other, Garage: 3 Car(s)
Elementary District
Orange Unified
High School District
Orange Unified
HOA Fee
$115
HOA Fee Frequency
Monthly
Complex Amenities
Other
Contact Information
Listing Agent
Carole Geronsin
BHHS CA Properties
License #: 00604118
Phone: –
Co-Listing Agent
Genelle Geronsin
BHHS CA Properties
License #: 01312643
Phone: (714) 602-3557
Neighborhood: Around This Home
Neighborhood: Local Demographics
Market Trends Charts
8850 E Cloudview Way is a Single Family Residence in Anaheim Hills, CA 92808. This 2,892 square foot property sits on a 7,000 Sq Ft Lot and features 5 bedrooms & 3 full bathrooms. It is currently priced at $1,430,000 and was built in 1998. This address can also be written as 8850 E Cloudview Way, Anaheim Hills, CA 92808.
©2025 California Regional MLS. All rights reserved. All data, including all measurements and calculations of area, is obtained from various sources and has not been, and will not be, verified by broker or MLS. All information should be independently reviewed and verified for accuracy. Properties may or may not be listed by the office/agent presenting the information. Information provided is for personal, non-commercial use by the viewer and may not be redistributed without explicit authorization from California Regional MLS.
Presently MLSListings.com displays Active, Contingent, Pending, and Recently Sold listings. Recently Sold listings are properties which were sold within the last three years. After that period listings are no longer displayed in MLSListings.com. Pending listings are properties under contract and no longer available for sale. Contingent listings are properties where there is an accepted offer, and seller may be seeking back-up offers. Active listings are available for sale.
This listing information is up-to-date as of October 16, 2025. For the most current information, please contact Carole Geronsin
