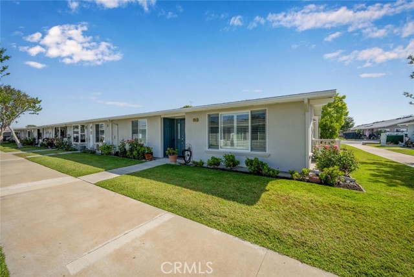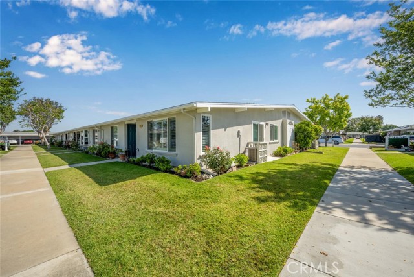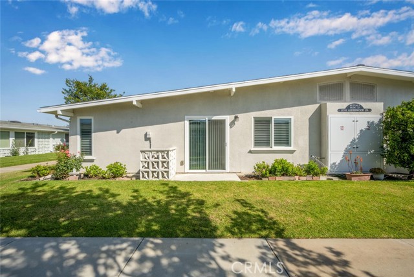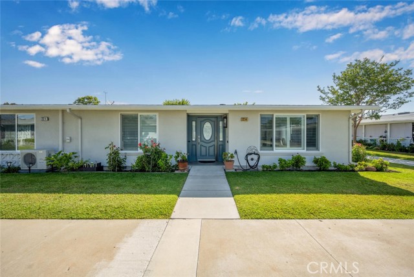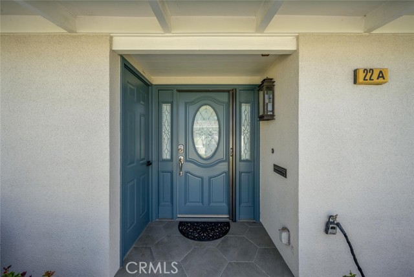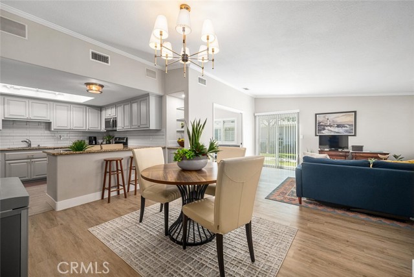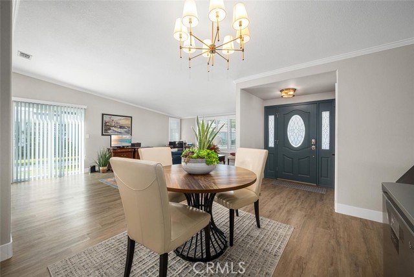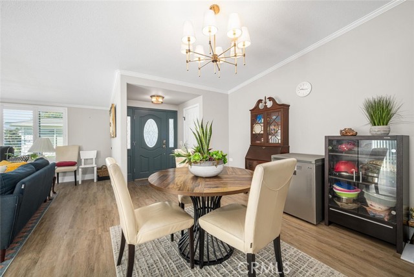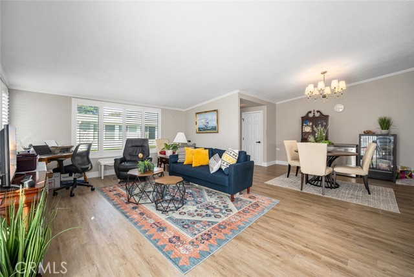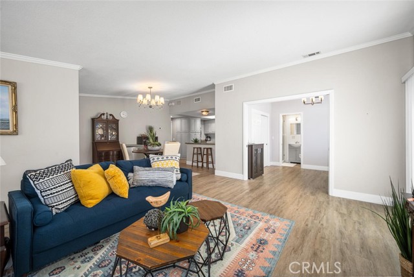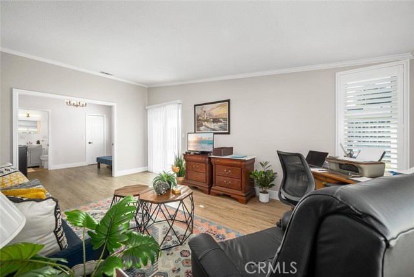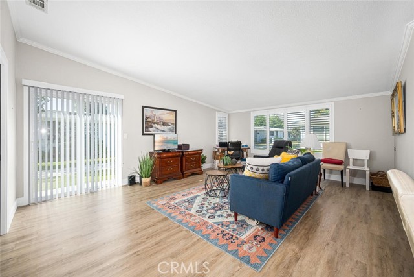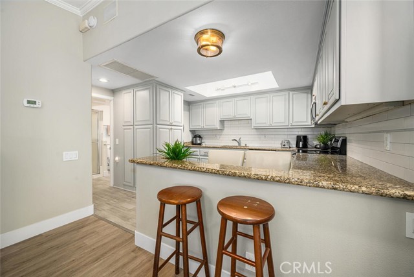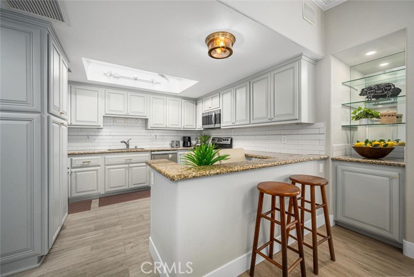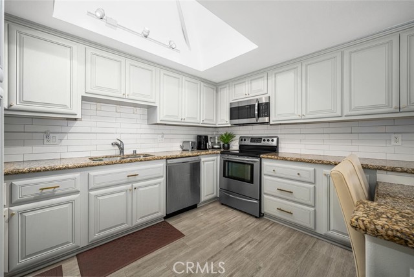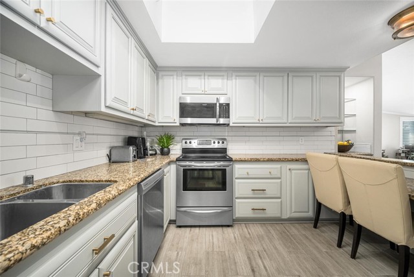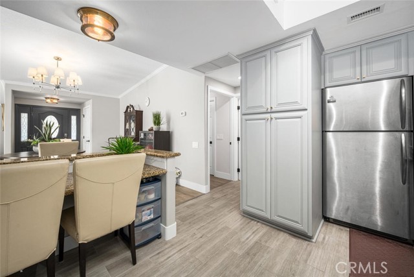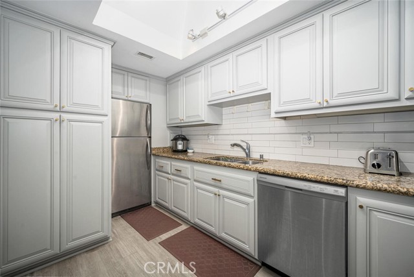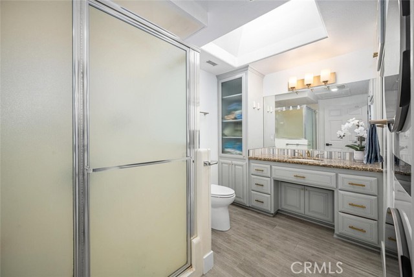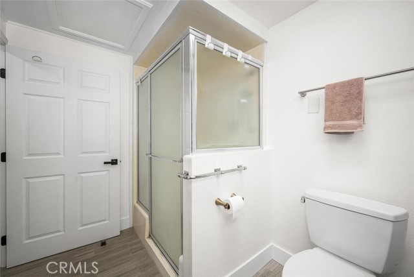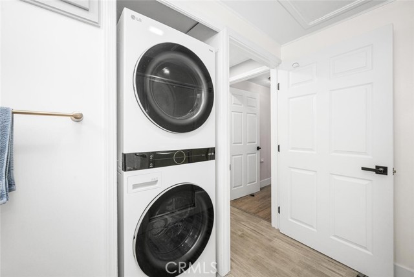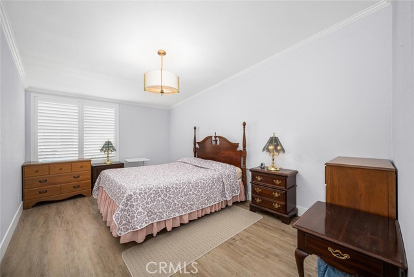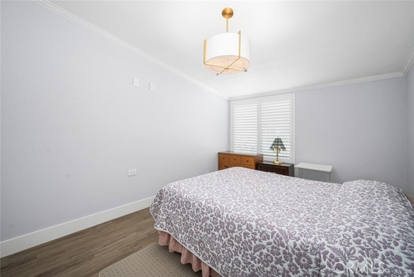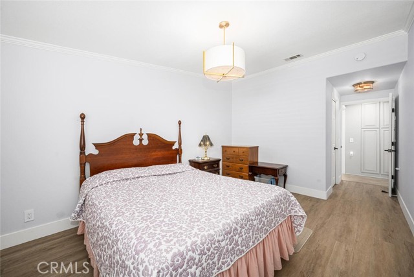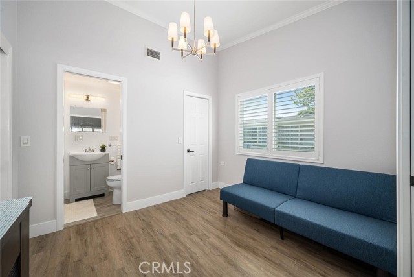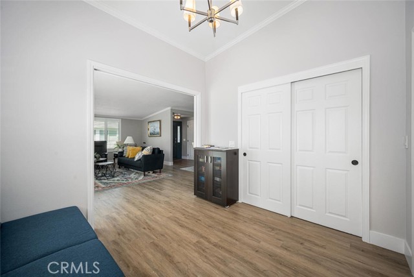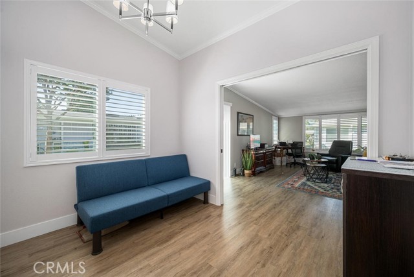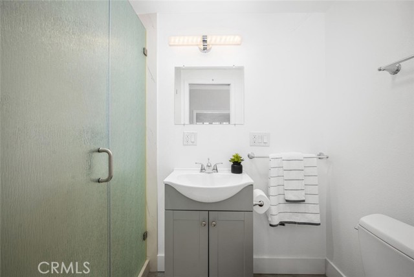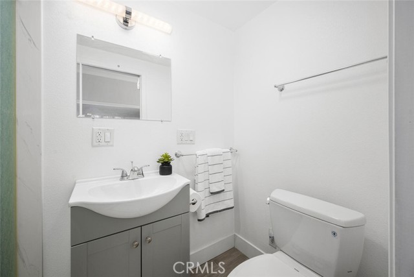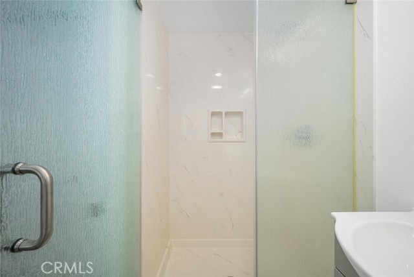Property Details
About this Property
Step inside and be greeted by an expansive open floor plan, featuring continuous newer laminate flooring and a custom-designed entryway that sets the tone for the rest of the home. The spacious dining area offers ample wall space to accommodate even the largest furniture pieces and seamlessly flows into the inviting living room perfect for entertaining or relaxing in comfort. The remodeled kitchen is a true highlight, boasting a custom expanded skylight that floods the space with natural light, newer brass fixtures, granite countertops with a breakfast bar, and stainless steel appliances including a microwave, dishwasher, full-size oven/range, and a double-door refrigerator. It’s a chef’s dream and an entertainer’s delight. Down the hall, you'll find a charming guest bathroom featuring a custom vanity, cut-down shower with a glass enclosure, a full-size stacked washer/dryer, and another skylight to brighten the space. The spacious primary bedroom includes a generous walk-in closet and offers a peaceful retreat. On the opposite side of the unit, the guest bedroom features its own ¾ bathroom and added storage perfect for hosting overnight visitors. Additional upgrades include newer central HVAC, energy-efficient double-pane windows, and plantation shutters throughout for year-round
MLS Listing Information
MLS #
CRPW25147210
MLS Source
California Regional MLS
Days on Site
15
Interior Features
Bedrooms
Ground Floor Bedroom
Kitchen
Other, Pantry
Appliances
Dishwasher, Garbage Disposal, Microwave, Other, Oven - Electric
Dining Room
Breakfast Bar, Formal Dining Room, In Kitchen, Other
Fireplace
None
Flooring
Laminate
Laundry
Other
Cooling
Central Forced Air
Heating
Central Forced Air
Exterior Features
Roof
Composition
Foundation
Slab
Pool
Community Facility, Heated, In Ground, Spa - Community Facility
Style
Contemporary
Parking, School, and Other Information
Garage/Parking
Assigned Spaces, Carport, Detached, Garage: 0 Car(s)
Elementary District
Los Alamitos Unified
High School District
Los Alamitos Unified
HOA Fee Frequency
Monthly
Complex Amenities
Barbecue Area, Billiard Room, Club House, Community Pool, Golf Course, Gym / Exercise Facility, Other, Picnic Area
Neighborhood: Around This Home
Neighborhood: Local Demographics
Market Trends Charts
Nearby Homes for Sale
13781 Alderwood Ln 22a is a Stock Cooperative in Seal Beach, CA 90740. This 1,150 square foot property sits on a – Sq Ft Lot and features 2 bedrooms & 2 full bathrooms. It is currently priced at $579,000 and was built in 1960. This address can also be written as 13781 Alderwood Ln 22a, Seal Beach, CA 90740.
©2025 California Regional MLS. All rights reserved. All data, including all measurements and calculations of area, is obtained from various sources and has not been, and will not be, verified by broker or MLS. All information should be independently reviewed and verified for accuracy. Properties may or may not be listed by the office/agent presenting the information. Information provided is for personal, non-commercial use by the viewer and may not be redistributed without explicit authorization from California Regional MLS.
Presently MLSListings.com displays Active, Contingent, Pending, and Recently Sold listings. Recently Sold listings are properties which were sold within the last three years. After that period listings are no longer displayed in MLSListings.com. Pending listings are properties under contract and no longer available for sale. Contingent listings are properties where there is an accepted offer, and seller may be seeking back-up offers. Active listings are available for sale.
This listing information is up-to-date as of July 10, 2025. For the most current information, please contact Nicholas Monteer, (213) 880-8220
