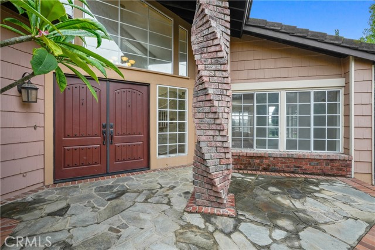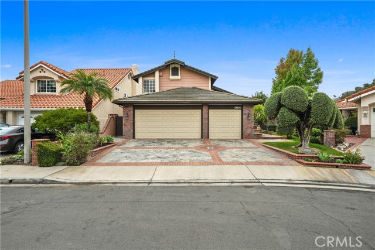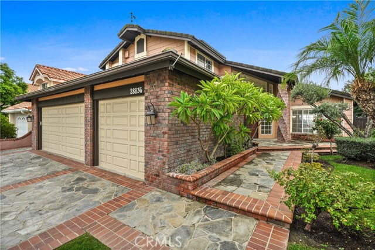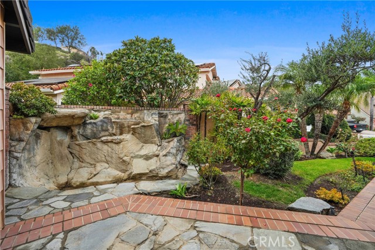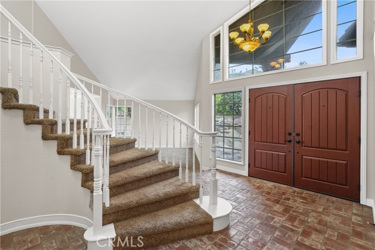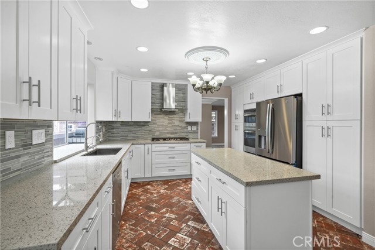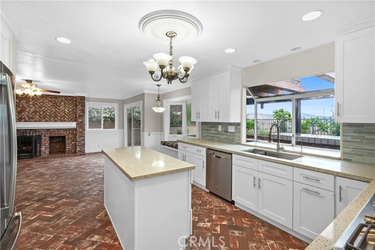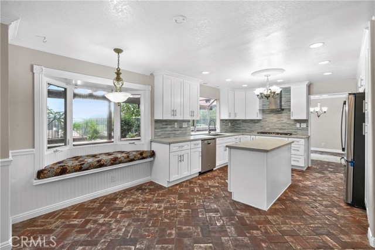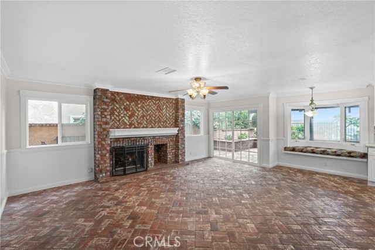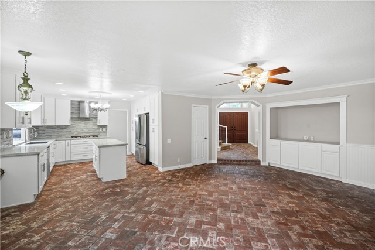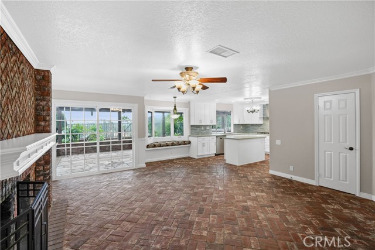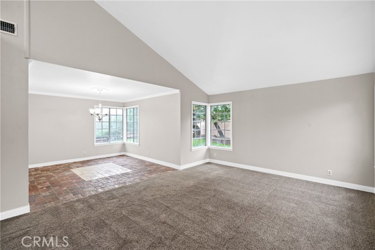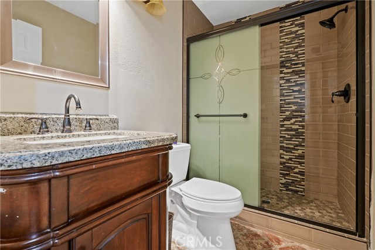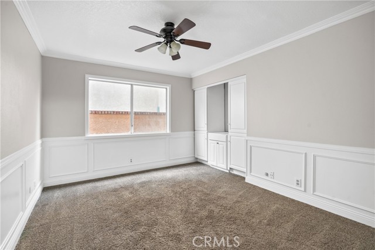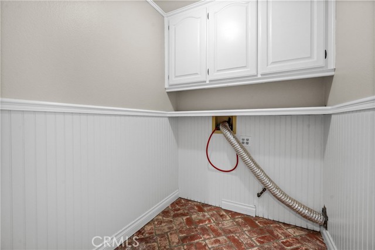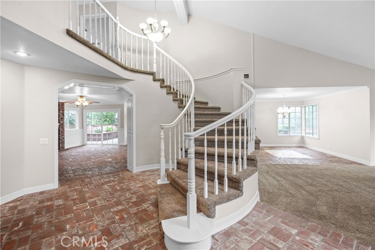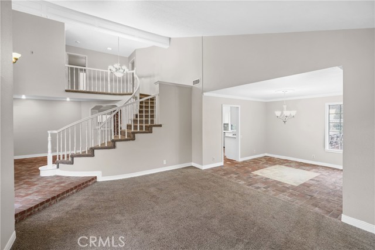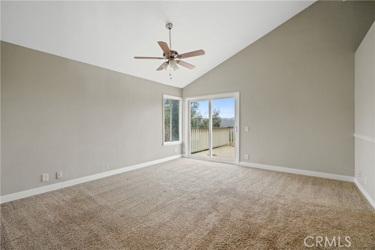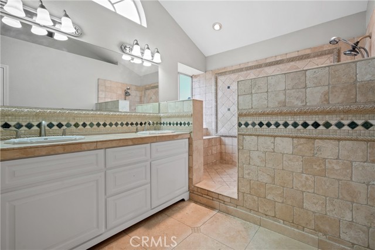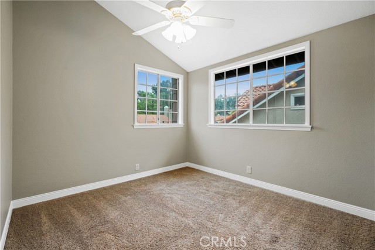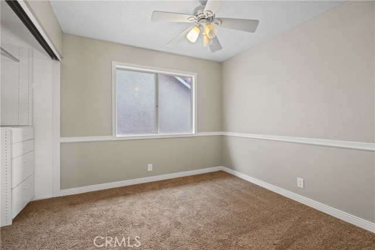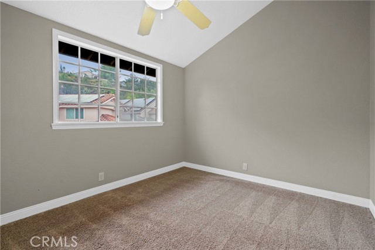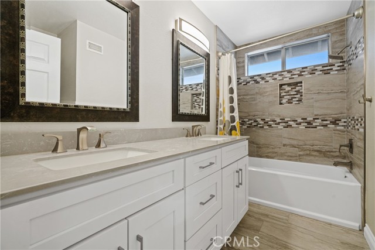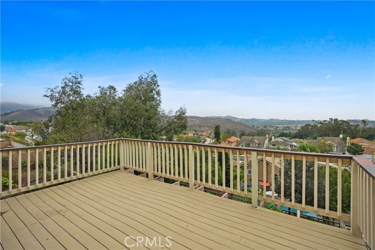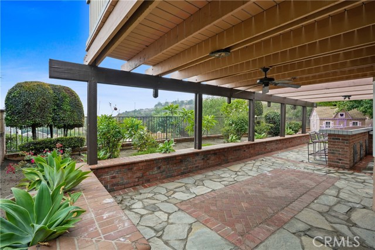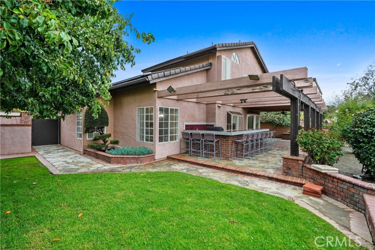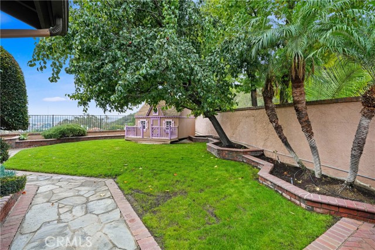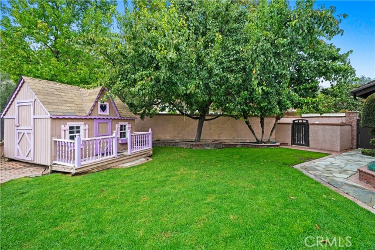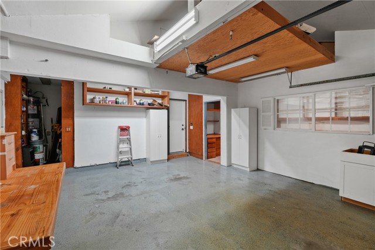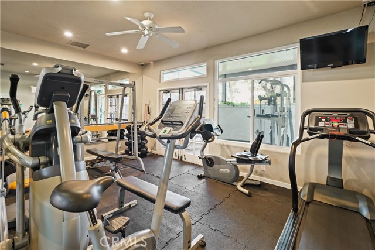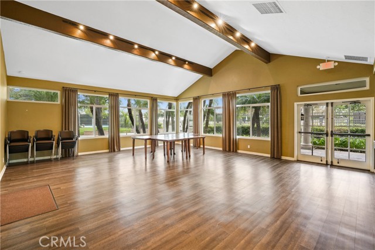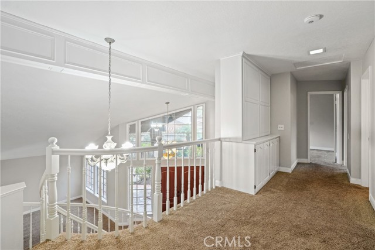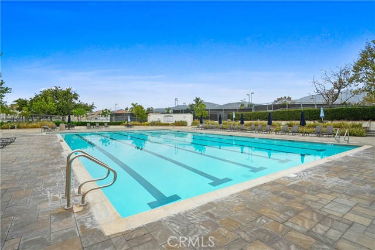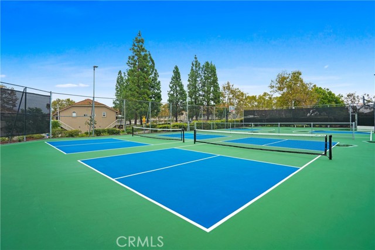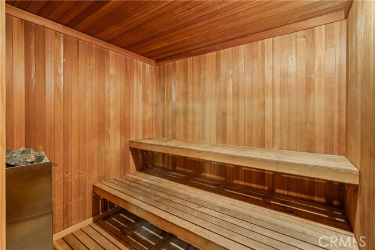Property Details
About this Property
This home has it all, LOCATION, VIEW AND CUL-DE-SAC!! This Gorgeous 5 bedroom/3 bath home with views of the Saddleback Mountains. Located on a cul-de-sac in the highly sought-after neighborhood of Portola Hills. This sunshine filled home has an open concept floor plan with a gourmet remodeled kitchen (Quartz counters, GE stainless steel refrigerator, dishwasher, burner, double oven) open to the large family room. The formal living and dining rooms welcome you, with a curved staircase and views to the backyard. 5 bedrooms and 3 baths for your family to enjoy. Downstairs, there is a large bedroom and full bath with shower, indoor laundry, and access to a 3-car garage. Upstairs, the spacious master suite allows for great views off the oversized balcony and master bathroom has a custom tiled walk-in shower, double vanity and walk in closet. Three additional bedrooms and a full bath with double vanity and shower/tub combo. The spacious lot has a large entertaining bar with built-in barbecue, patio cover and lots of grassy area. There is a custom children's playhouse in the corner of the backyard. Beautiful double-door entry. 3rd garage converted for gym/office/storage. Walking distance to award-winning Portola Hills elementary school. HOA amenities include Olympic-sized swimming pool
MLS Listing Information
MLS #
CRPW25151006
MLS Source
California Regional MLS
Days on Site
6
Rental Information
Rent Includes
AssociationFees
Interior Features
Bedrooms
Ground Floor Bedroom, Primary Suite/Retreat
Appliances
Dishwasher, Ice Maker, Microwave, Other, Oven - Double, Refrigerator
Dining Room
Breakfast Nook, Formal Dining Room
Family Room
Other, Separate Family Room
Fireplace
Family Room, Gas Burning, Other Location
Flooring
Brick
Laundry
Hookup - Gas Dryer, In Laundry Room, Other
Cooling
Central Forced Air
Heating
Central Forced Air, Other, Solar
Exterior Features
Roof
Tile
Foundation
Slab
Pool
Community Facility, Spa - Community Facility
Parking, School, and Other Information
Garage/Parking
Converted, Garage, Garage: 2 Car(s)
Elementary District
Saddleback Valley Unified
High School District
Saddleback Valley Unified
Complex Amenities
Barbecue Area, Club House, Community Pool, Gym / Exercise Facility
Neighborhood: Around This Home
Neighborhood: Local Demographics
Nearby Homes for Rent
28836 Sierra Peak Ln is a Single Family Residence for Rent in Lake Forest, CA 92679. This 2,606 square foot property sits on a 6,050 Sq Ft Lot and features 5 bedrooms & 3 full bathrooms. It is currently priced at $5,700 and was built in 1985. This address can also be written as 28836 Sierra Peak Ln, Lake Forest, CA 92679.
©2025 California Regional MLS. All rights reserved. All data, including all measurements and calculations of area, is obtained from various sources and has not been, and will not be, verified by broker or MLS. All information should be independently reviewed and verified for accuracy. Properties may or may not be listed by the office/agent presenting the information. Information provided is for personal, non-commercial use by the viewer and may not be redistributed without explicit authorization from California Regional MLS.
Presently MLSListings.com displays Active, Contingent, Pending, and Recently Sold listings. Recently Sold listings are properties which were sold within the last three years. After that period listings are no longer displayed in MLSListings.com. Pending listings are properties under contract and no longer available for sale. Contingent listings are properties where there is an accepted offer, and seller may be seeking back-up offers. Active listings are available for sale.
This listing information is up-to-date as of July 12, 2025. For the most current information, please contact Jaswinder Dorbor
