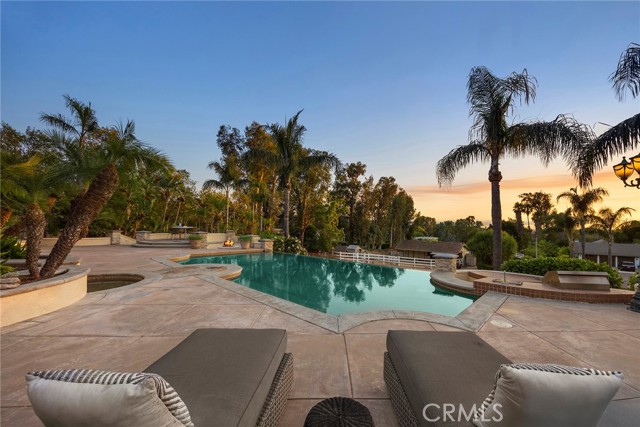1767 N Kimbark Ln, Orange, CA 92869
$3,630,000 Mortgage Calculator Sold on Nov 7, 2025 Single Family Residence
Property Details
About this Property
It’s often said that no home is perfect—but this extraordinary estate proves otherwise. Nestled at the end of a serene cul-de-sac behind private gates, this custom single-story residence redefines luxury living with an effortless blend of sophistication, comfort, and unparalleled design. Every detail has been masterfully curated to offer an elevated lifestyle beyond compare. From the moment you step through the grand foyer, you are greeted by soaring ceilings, expansive walls of glass, and a flood of natural light. With sweeping sunset vistas and nearly a full acre of impeccably landscaped, fully usable grounds, this home offers a rare sense of privacy, tranquility & space. The open-concept layout flows gracefully from the formal living and dining areas into a gourmet kitchen and an expansive family room, designed for both grand entertaining and intimate gatherings. Two elegant fireplaces enhance the ambiance, while 10-foot sliding glass doors open wide to create a seamless indoor/outdoor living experience that is simply breathtaking. Designed with thoughtful separation and privacy in mind, the home features three distinct bedroom wings and a private office. The primary suite is a sanctuary overlooking the estate’s most spectacular views. Complete with a fireplace and lavish s
MLS Listing Information
MLS #
CRPW25154094
MLS Source
California Regional MLS
Interior Features
Bedrooms
Dressing Area, Ground Floor Bedroom, Primary Suite/Retreat, Primary Suite/Retreat - 2+
Bathrooms
Jack and Jill
Kitchen
Exhaust Fan, Other, Pantry
Appliances
Built-in BBQ Grill, Dishwasher, Exhaust Fan, Garbage Disposal, Microwave, Other, Oven - Double, Oven Range - Electric, Refrigerator
Dining Room
Breakfast Bar, Breakfast Nook, Formal Dining Room
Family Room
Other
Fireplace
Family Room, Fire Pit, Living Room, Primary Bedroom, Raised Hearth
Laundry
In Laundry Room, Other
Cooling
Ceiling Fan, Central Forced Air
Heating
Forced Air
Exterior Features
Roof
Tile
Pool
Heated, In Ground, Other, Pool - Yes, Spa - Private
Style
Custom
Horse Property
Yes
Parking, School, and Other Information
Garage/Parking
Attached Garage, Garage, Gate/Door Opener, Other, RV Access, Garage: 4 Car(s)
Elementary District
Orange Unified
High School District
Orange Unified
HOA Fee
$50
HOA Fee Frequency
Monthly
Contact Information
Listing Agent
Carole Geronsin
BHHS CA Properties
License #: 00604118
Phone: –
Co-Listing Agent
Genelle Geronsin
BHHS CA Properties
License #: 01312643
Phone: (714) 602-3557
Neighborhood: Around This Home
Neighborhood: Local Demographics
Market Trends Charts
1767 N Kimbark Ln is a Single Family Residence in Orange, CA 92869. This 6,258 square foot property sits on a 0.972 Acres Lot and features 6 bedrooms & 6 full bathrooms. It is currently priced at $3,630,000 and was built in 1999. This address can also be written as 1767 N Kimbark Ln, Orange, CA 92869.
©2025 California Regional MLS. All rights reserved. All data, including all measurements and calculations of area, is obtained from various sources and has not been, and will not be, verified by broker or MLS. All information should be independently reviewed and verified for accuracy. Properties may or may not be listed by the office/agent presenting the information. Information provided is for personal, non-commercial use by the viewer and may not be redistributed without explicit authorization from California Regional MLS.
Presently MLSListings.com displays Active, Contingent, Pending, and Recently Sold listings. Recently Sold listings are properties which were sold within the last three years. After that period listings are no longer displayed in MLSListings.com. Pending listings are properties under contract and no longer available for sale. Contingent listings are properties where there is an accepted offer, and seller may be seeking back-up offers. Active listings are available for sale.
This listing information is up-to-date as of November 10, 2025. For the most current information, please contact Carole Geronsin
