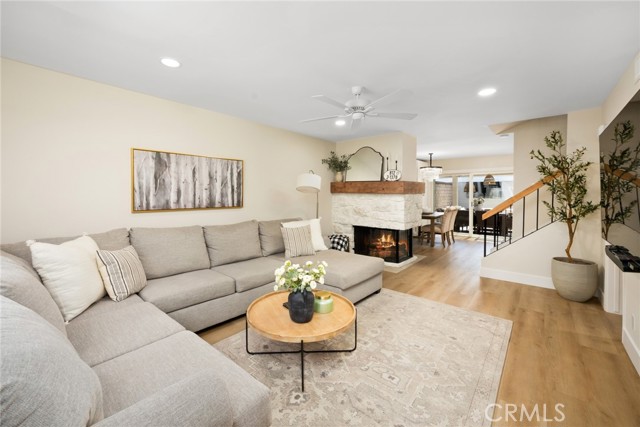12703 George Reyburn Rd, Garden Grove, CA 92845
$925,000 Mortgage Calculator Sold on Sep 8, 2025 Townhouse
Property Details
About this Property
Tucked away in a peaceful, interior location, this charming 3-bedroom, 3-bath townhome has been meticulously updated and is ready for you to move right in! Inside, you'll immediately feel a sense of warmth, with a bright and airy atmosphere flowing throughout. Setting the tone for this universally appealing home is the understatedly elegant living room featuring a custom-designed dual-sided fireplace situated next to the beautifully remodeled kitchen. Any chef would delight in an atmosphere adorned with sleek quartz countertops, stainless steel appliances (including gas range, microwave, refrigerator/freezer, and utility sink), and everything at their fingertips to create their next masterpiece! You'll love the versatile den on the first floor, which can be easily transformed into a fourth bedroom, home office, or cozy reading nook. Upstairs, the bedrooms offer tranquil retreats for all occupants; particularly impressive is the primary. The subtly bold accent wall and custom-built sliding barn-style closet doors offer a unique feel unlike any other property in the community, not to mention a beautiful view overlooking the lush green belt below. All bathrooms have showers and have been recently remodeled and stylishly upgraded, including a unique ensuite primary bath featuring
MLS Listing Information
MLS #
CRPW25170943
MLS Source
California Regional MLS
Interior Features
Bedrooms
Primary Suite/Retreat, Other
Kitchen
Exhaust Fan, Other, Pantry
Appliances
Built-in BBQ Grill, Dishwasher, Exhaust Fan, Freezer, Garbage Disposal, Ice Maker, Microwave, Other, Oven - Self Cleaning, Oven Range - Built-In, Oven Range - Gas, Refrigerator, Dryer, Washer
Dining Room
Formal Dining Room, Other
Fireplace
Dining Room, Family Room, Gas Burning, Other, Two-Way, Wood Burning
Laundry
In Kitchen, In Laundry Room, Other
Cooling
Ceiling Fan, Central Forced Air, Whole House Fan
Heating
Central Forced Air, Fireplace, Forced Air
Exterior Features
Roof
Composition, Flat, Other, Tile
Foundation
Slab
Pool
Community Facility, Heated, In Ground, Spa - Community Facility
Style
Traditional
Parking, School, and Other Information
Garage/Parking
Garage, Gate/Door Opener, Other, Private / Exclusive, Garage: 2 Car(s)
Elementary District
Garden Grove Unified
High School District
Garden Grove Unified
Water
Other
HOA Fee
$410
HOA Fee Frequency
Monthly
Complex Amenities
Club House, Community Pool
Neighborhood: Around This Home
Neighborhood: Local Demographics
Market Trends Charts
12703 George Reyburn Rd is a Townhouse in Garden Grove, CA 92845. This 1,547 square foot property sits on a 2,160 Sq Ft Lot and features 3 bedrooms & 3 full bathrooms. It is currently priced at $925,000 and was built in 1977. This address can also be written as 12703 George Reyburn Rd, Garden Grove, CA 92845.
©2025 California Regional MLS. All rights reserved. All data, including all measurements and calculations of area, is obtained from various sources and has not been, and will not be, verified by broker or MLS. All information should be independently reviewed and verified for accuracy. Properties may or may not be listed by the office/agent presenting the information. Information provided is for personal, non-commercial use by the viewer and may not be redistributed without explicit authorization from California Regional MLS.
Presently MLSListings.com displays Active, Contingent, Pending, and Recently Sold listings. Recently Sold listings are properties which were sold within the last three years. After that period listings are no longer displayed in MLSListings.com. Pending listings are properties under contract and no longer available for sale. Contingent listings are properties where there is an accepted offer, and seller may be seeking back-up offers. Active listings are available for sale.
This listing information is up-to-date as of September 09, 2025. For the most current information, please contact Debbie Theriault, (562) 506-8115
