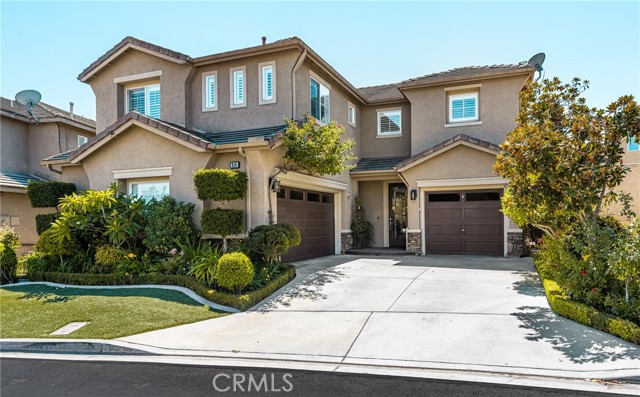918 Doral Ct, Placentia, CA 92870
$1,360,000 Mortgage Calculator Sold on Oct 28, 2025 Single Family Residence
Property Details
About this Property
This beautifully upgraded home offers everything you’ve been searching for—style, comfort, and resort-like amenities. Featuring 3 bedrooms plus a loft, built in 1999, this 2,300 sq. ft. residence includes a 3-car attached garage and sits in the highly desirable Alta Vista community. From the moment you step through the lovely beveled glass front door, you’ll be greeted by an open and inviting floor plan. The remodeled kitchen shines with quartz countertops, white shaker cabinetry with pull-out shelves, spice rack, self-closing drawers, pantry with a 30-bottle wine rack, stainless steel appliances and a designer tile backsplash. Luxury vinyl plank and tile flooring, paired with upgraded baseboards, flow seamlessly throughout the home. The family room is a true gathering space, showcasing a cozy brick fireplace with a custom mantle and slider that opens to your backyard oasis. Upstairs, the primary suite features vaulted ceilings, a ceiling fan, custom walk-in closet, and a spa-like bathroom with a soaking tub, quartz dual sinks and a step-in shower with multiple shower heads. A convenient upstairs laundry room adds everyday ease. Enjoy resort-style relaxation with your private saltwater pool and spa, complemented by low-maintenance landscaping, artificial turf and a drip irrigatio
MLS Listing Information
MLS #
CRPW25193634
MLS Source
California Regional MLS
Interior Features
Bedrooms
Dressing Area, Primary Suite/Retreat, Other
Kitchen
Exhaust Fan, Other, Pantry
Appliances
Dishwasher, Exhaust Fan, Garbage Disposal, Microwave, Other, Oven - Double, Oven - Electric, Oven - Gas, Oven Range - Gas, Water Softener
Dining Room
Formal Dining Room, In Kitchen, Other
Family Room
Other, Separate Family Room
Fireplace
Family Room, Gas Burning, Gas Starter
Flooring
Laminate
Laundry
In Laundry Room, Other, Upper Floor
Cooling
Ceiling Fan, Central Forced Air, Whole House Fan
Heating
Central Forced Air, Fireplace
Exterior Features
Roof
Tile
Foundation
Slab
Pool
Community Facility, Heated, In Ground, Other, Pool - Yes, Spa - Private, Sport
Style
Contemporary
Parking, School, and Other Information
Garage/Parking
Attached Garage, Garage, Gate/Door Opener, Other, Garage: 3 Car(s)
Elementary District
Placentia-Yorba Linda Unified
High School District
Placentia-Yorba Linda Unified
Water
Other
HOA Fee
$72
HOA Fee Frequency
Monthly
Complex Amenities
Community Pool
Neighborhood: Around This Home
Neighborhood: Local Demographics
Market Trends Charts
918 Doral Ct is a Single Family Residence in Placentia, CA 92870. This 2,300 square foot property sits on a 4,455 Sq Ft Lot and features 3 bedrooms & 2 full and 1 partial bathrooms. It is currently priced at $1,360,000 and was built in 1999. This address can also be written as 918 Doral Ct, Placentia, CA 92870.
©2025 California Regional MLS. All rights reserved. All data, including all measurements and calculations of area, is obtained from various sources and has not been, and will not be, verified by broker or MLS. All information should be independently reviewed and verified for accuracy. Properties may or may not be listed by the office/agent presenting the information. Information provided is for personal, non-commercial use by the viewer and may not be redistributed without explicit authorization from California Regional MLS.
Presently MLSListings.com displays Active, Contingent, Pending, and Recently Sold listings. Recently Sold listings are properties which were sold within the last three years. After that period listings are no longer displayed in MLSListings.com. Pending listings are properties under contract and no longer available for sale. Contingent listings are properties where there is an accepted offer, and seller may be seeking back-up offers. Active listings are available for sale.
This listing information is up-to-date as of November 03, 2025. For the most current information, please contact Denise Tash
