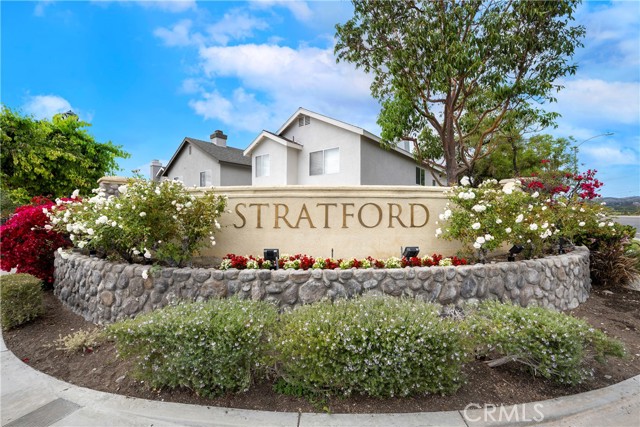3518 E Berkshire Ct #D, Orange, CA 92869
$843,000 Mortgage Calculator Sold on Nov 17, 2025 Condominium
Property Details
About this Property
Where function meets style in the heart of The Huntington - Welcome to the highly sought-after Huntington community, where comfort, convenience, and style come together in this beautifully upgraded 3-bedroom, 2.5-bath townhome. From the moment you step inside, you’ll feel the difference. The home carries a fresh, modern look—soft, neutral paint tones flow seamlessly with the brand-new LVT flooring and plush carpet, all framed by custom baseboards and accented by 2" blinds and thoughtfully chosen light fixtures. Every detail has been cared for, creating a space that feels warm and move-in ready. The kitchen is a true highlight. Recently remodeled, it features rich hardwood cabinetry, granite countertops, a striking custom metal-finish backsplash, pendant lighting, and upgraded stainless steel and black appliances. It’s the kind of kitchen where meals turn into memories. Upstairs, the primary suite is both spacious and inviting. Vaulted ceilings create an airy retreat, while the remodeled bath offers dual vanities, an expanded custom shower, and plenty of storage. The generous walk-in closet completes the space, making it as functional as it is relaxing. One of the unique features of this home is the oversized patio. With a concrete deck and turf area, it’s perfect for entertaining
MLS Listing Information
MLS #
CRPW25197890
MLS Source
California Regional MLS
Interior Features
Bedrooms
Primary Suite/Retreat, Other
Kitchen
Exhaust Fan, Other
Appliances
Dishwasher, Exhaust Fan, Garbage Disposal, Microwave, Other, Oven - Electric, Oven Range - Gas
Dining Room
Formal Dining Room, In Kitchen
Family Room
Other
Fireplace
Electric, Family Room, Gas Burning
Laundry
Hookup - Gas Dryer, In Garage
Cooling
Central Forced Air
Heating
Central Forced Air, Fireplace, Forced Air
Exterior Features
Roof
Composition, Other, Shingle
Foundation
Slab
Pool
Community Facility, Gunite, Heated, In Ground, Spa - Community Facility
Style
Traditional
Parking, School, and Other Information
Garage/Parking
Garage, Gate/Door Opener, Side By Side, Garage: 2 Car(s)
Elementary District
Orange Unified
High School District
Orange Unified
HOA Fee
$428
HOA Fee Frequency
Monthly
Complex Amenities
Club House, Community Pool, Picnic Area
Neighborhood: Around This Home
Neighborhood: Local Demographics
Market Trends Charts
3518 E Berkshire Ct D is a Condominium in Orange, CA 92869. This 1,370 square foot property sits on a 0.366 Acres Lot and features 3 bedrooms & 2 full and 1 partial bathrooms. It is currently priced at $843,000 and was built in 1996. This address can also be written as 3518 E Berkshire Ct #D, Orange, CA 92869.
©2025 California Regional MLS. All rights reserved. All data, including all measurements and calculations of area, is obtained from various sources and has not been, and will not be, verified by broker or MLS. All information should be independently reviewed and verified for accuracy. Properties may or may not be listed by the office/agent presenting the information. Information provided is for personal, non-commercial use by the viewer and may not be redistributed without explicit authorization from California Regional MLS.
Presently MLSListings.com displays Active, Contingent, Pending, and Recently Sold listings. Recently Sold listings are properties which were sold within the last three years. After that period listings are no longer displayed in MLSListings.com. Pending listings are properties under contract and no longer available for sale. Contingent listings are properties where there is an accepted offer, and seller may be seeking back-up offers. Active listings are available for sale.
This listing information is up-to-date as of November 18, 2025. For the most current information, please contact Jeffrey Simons, (714) 746-8103
