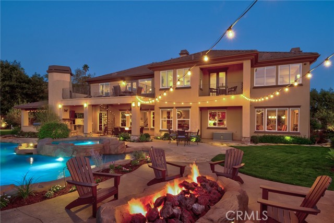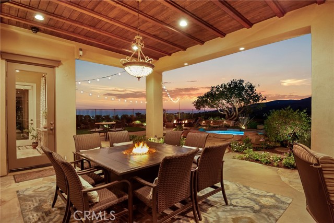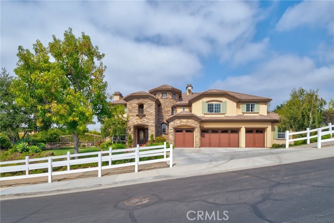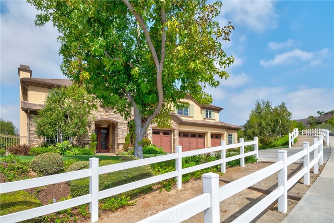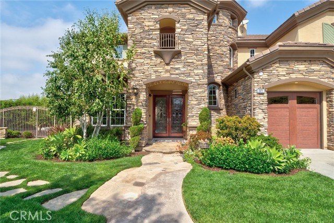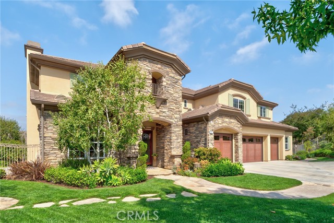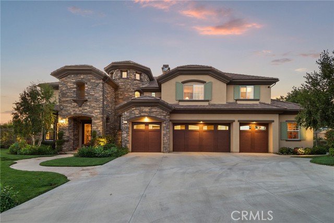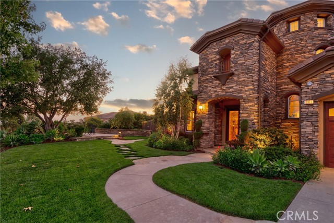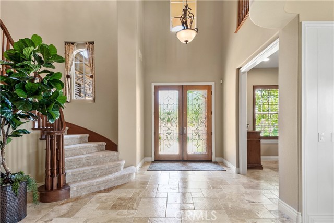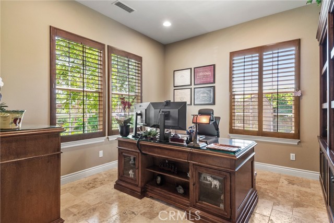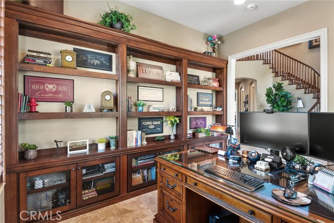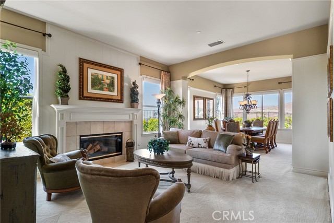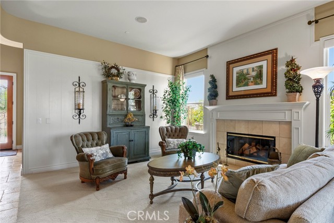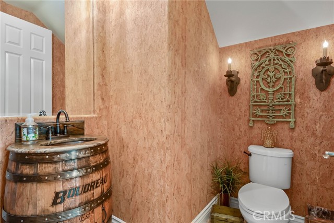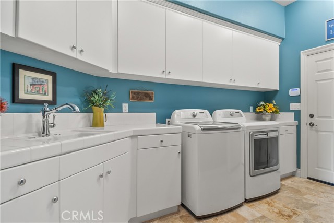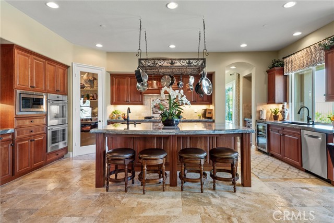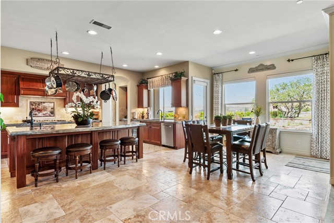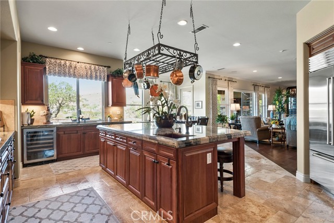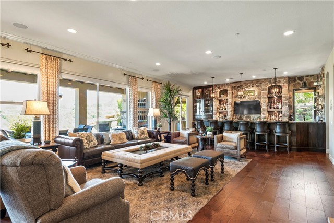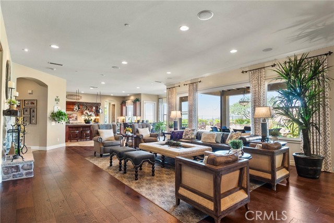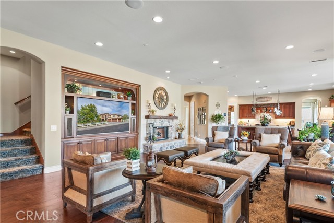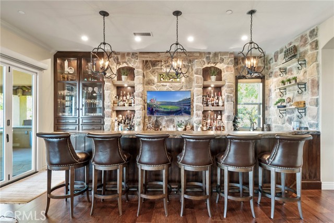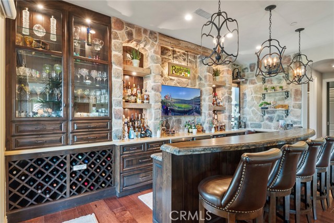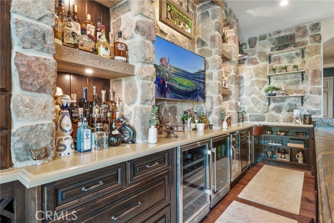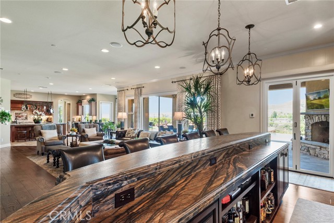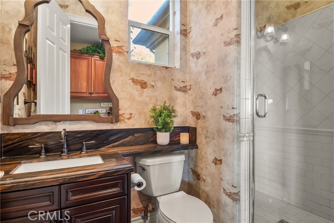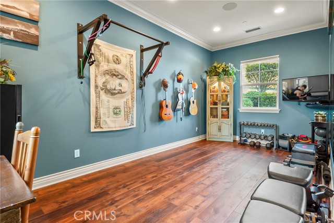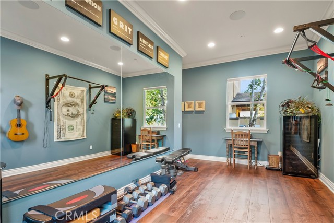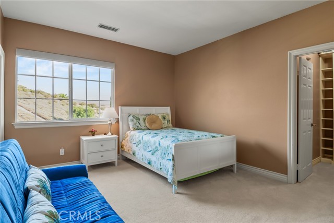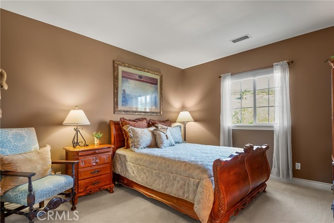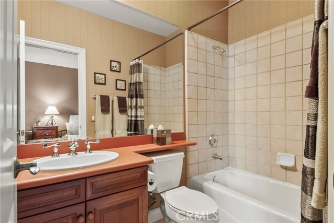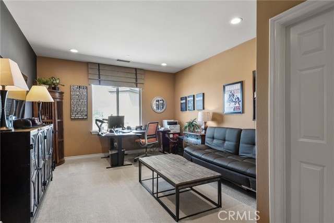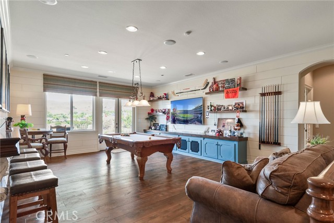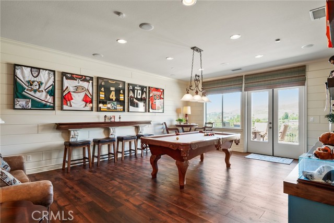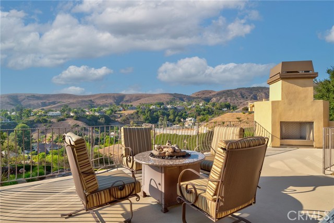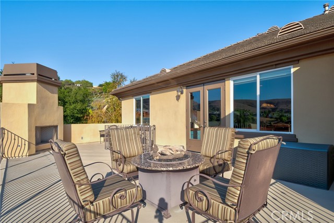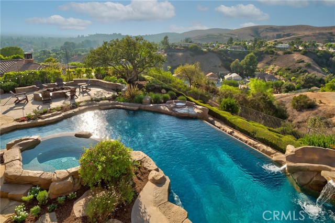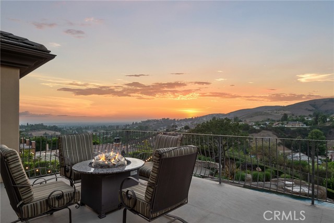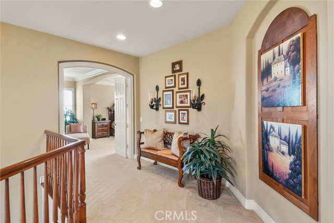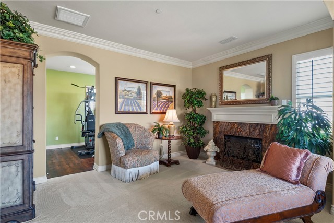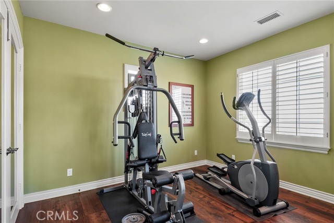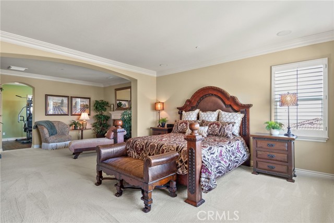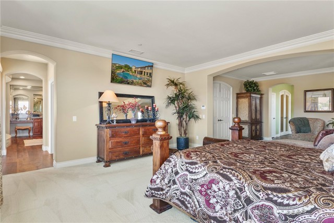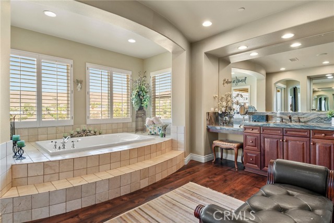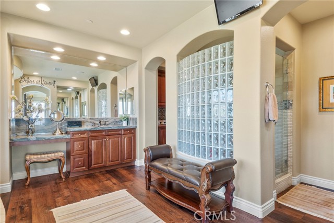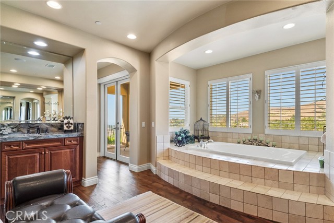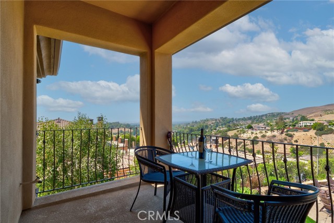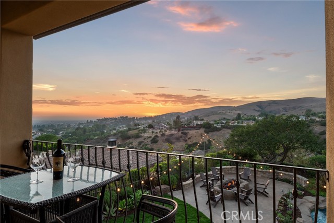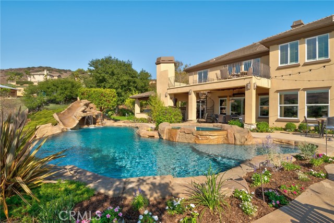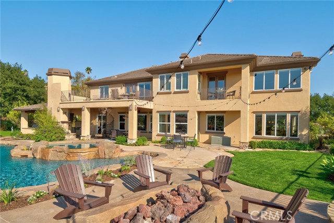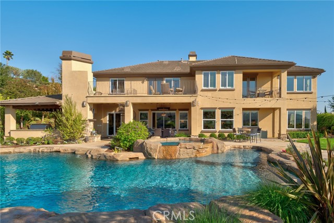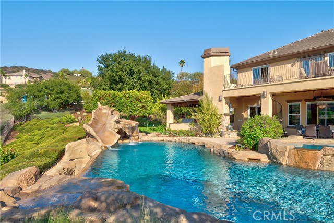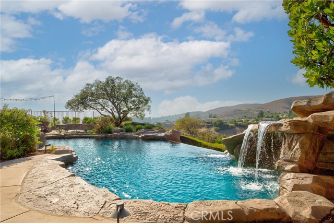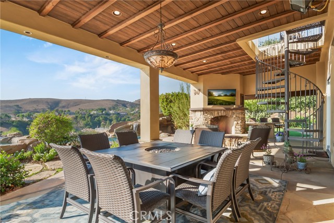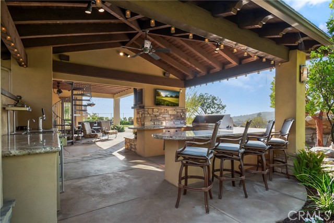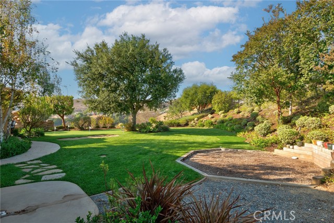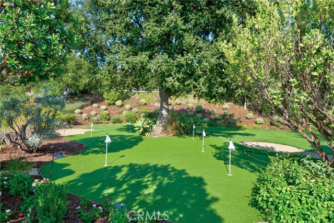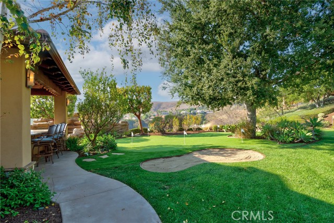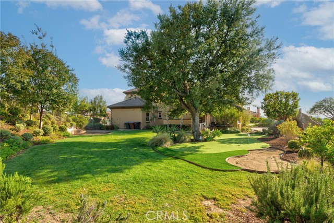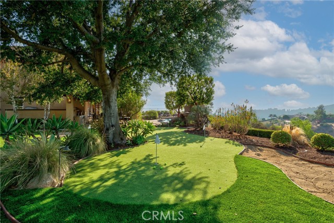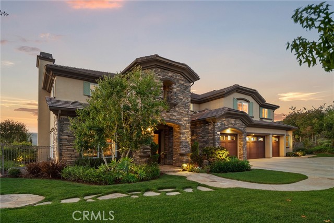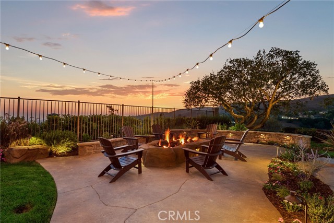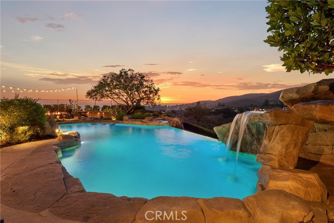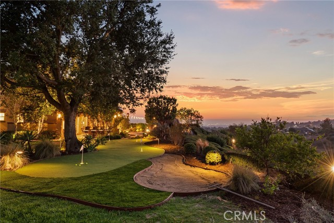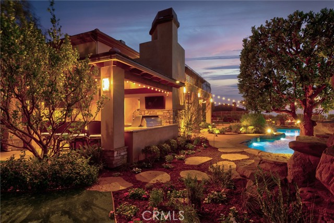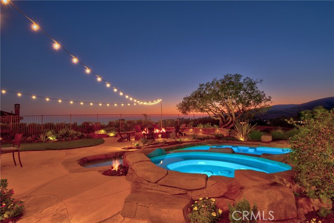3971 Hollow Ridge Ct, Yorba Linda, CA 92887
$4,500,000 Mortgage Calculator Active Single Family Residence
Property Details
About this Property
Welcome to this luxury estate in the highly sought after Mt. San Antonio neighborhood of Yorba Linda, situated on private streets with approved plans for a gated entrance to ensure even more privacy and security. Available for the first time on the market, this Plan 5 former model home is the largest floorplan offered & sits on one of the best lots in the community, a 1.06-acre private cul-de-sac property with ADU and RV potential, zoned for horses, & surrounded by a beautiful neighborhood of horse trails, hiking, & biking paths that back up to Chino Hills National Forest. The home spans 5,734 sq ft & offers 5 spacious en-suite bedrooms and 6 baths. Inside, you’ll find beautiful flooring throughout & professional designer finishes. The double door entry with custom beveled glass opens to an entertainer’s dream floor plan with 2 staircases & multiple living & entertaining spaces. The chef’s kitchen boasts a large island with seating and a prep sink, top of the line appliances including Sub Zero, Thermador, Bosch, and U-line, plus a walk-in pantry. The home also features a custom full bar with seating for six, a leathered quartzite bar top, wine & beverage refrigerator, Scotsman cocktail ice maker, cigar humidor, & a copper sink, with La Cantina bi-fold doors opening to the expansi
MLS Listing Information
MLS #
CRPW25200122
MLS Source
California Regional MLS
Days on Site
85
Interior Features
Bedrooms
Dressing Area, Ground Floor Bedroom, Primary Suite/Retreat
Kitchen
Exhaust Fan, Other, Pantry
Appliances
Built-in BBQ Grill, Dishwasher, Exhaust Fan, Garbage Disposal, Hood Over Range, Ice Maker, Microwave, Other, Oven - Double, Oven - Gas, Oven - Self Cleaning, Refrigerator, Water Softener
Dining Room
Breakfast Bar, Breakfast Nook, Formal Dining Room, In Kitchen, Other
Family Room
Other, Separate Family Room
Fireplace
Family Room, Fire Pit, Gas Burning, Living Room, Primary Bedroom, Other Location, Outside, Raised Hearth, Wood Burning
Laundry
Hookup - Gas Dryer, In Laundry Room, Other
Cooling
Central Forced Air, Central Forced Air - Gas, Other
Heating
Central Forced Air, Fireplace, Forced Air, Gas, Other
Exterior Features
Roof
Tile
Foundation
Slab
Pool
Gunite, Heated, Heated - Gas, In Ground, Other, Pool - Yes, Spa - Private
Horse Property
Yes
Parking, School, and Other Information
Garage/Parking
Garage, Gate/Door Opener, Other, Room for Oversized Vehicle, RV Possible, Garage: 4 Car(s)
Elementary District
Orange Unified
High School District
Orange Unified
Water
Other
HOA Fee
$460
HOA Fee Frequency
Monthly
Neighborhood: Around This Home
Neighborhood: Local Demographics
Market Trends Charts
Nearby Homes for Sale
3971 Hollow Ridge Ct is a Single Family Residence in Yorba Linda, CA 92887. This 5,734 square foot property sits on a 1.063 Acres Lot and features 5 bedrooms & 5 full and 1 partial bathrooms. It is currently priced at $4,500,000 and was built in 2005. This address can also be written as 3971 Hollow Ridge Ct, Yorba Linda, CA 92887.
©2025 California Regional MLS. All rights reserved. All data, including all measurements and calculations of area, is obtained from various sources and has not been, and will not be, verified by broker or MLS. All information should be independently reviewed and verified for accuracy. Properties may or may not be listed by the office/agent presenting the information. Information provided is for personal, non-commercial use by the viewer and may not be redistributed without explicit authorization from California Regional MLS.
Presently MLSListings.com displays Active, Contingent, Pending, and Recently Sold listings. Recently Sold listings are properties which were sold within the last three years. After that period listings are no longer displayed in MLSListings.com. Pending listings are properties under contract and no longer available for sale. Contingent listings are properties where there is an accepted offer, and seller may be seeking back-up offers. Active listings are available for sale.
This listing information is up-to-date as of November 30, 2025. For the most current information, please contact Christianne Boudreau
