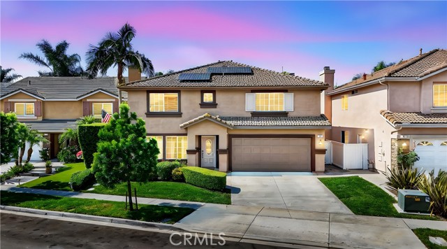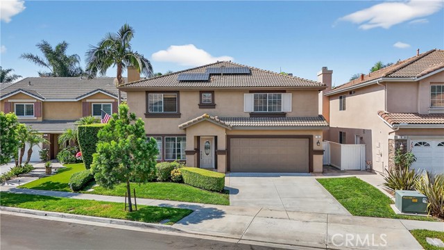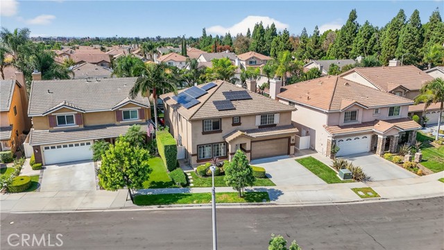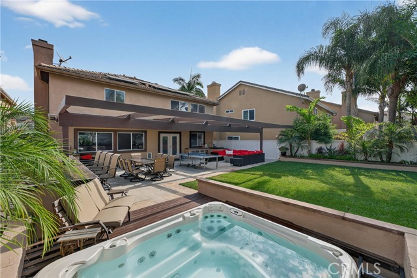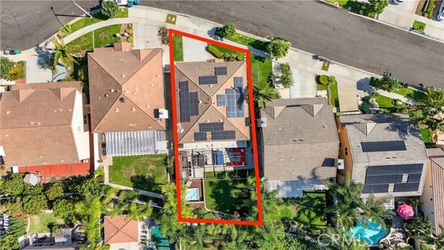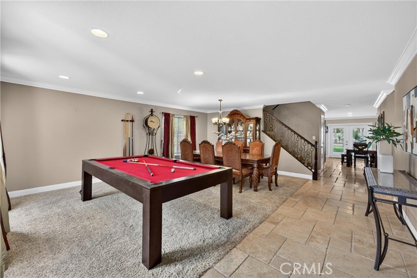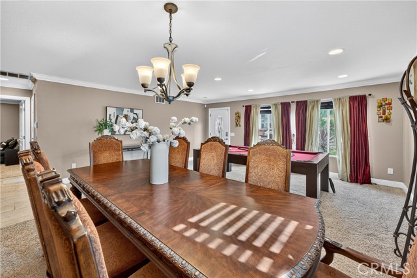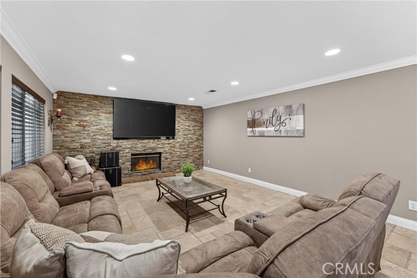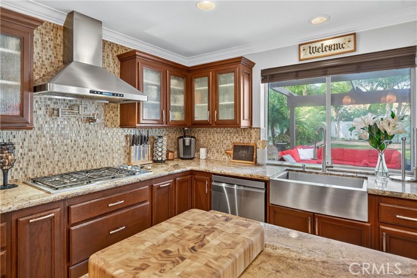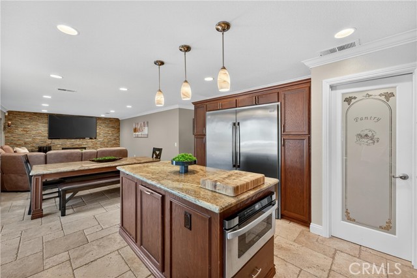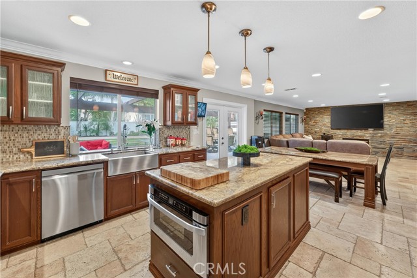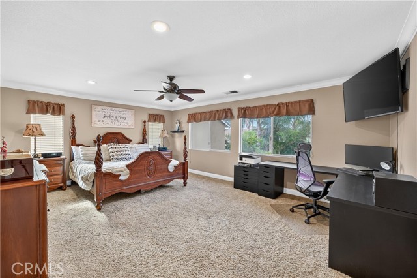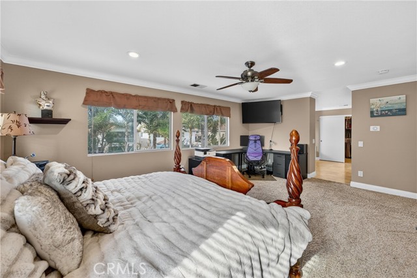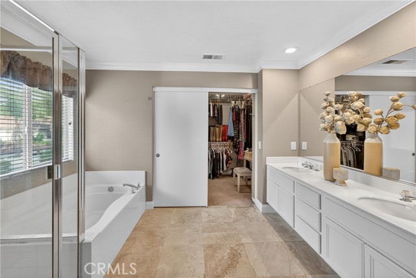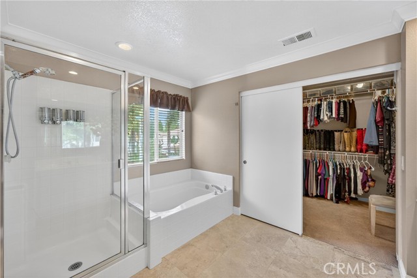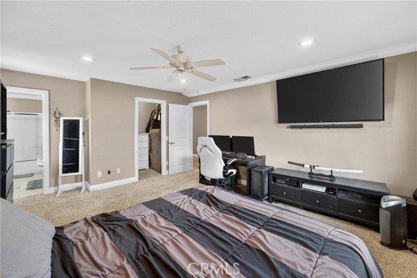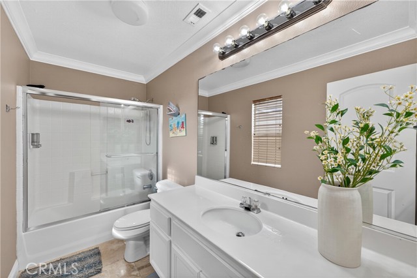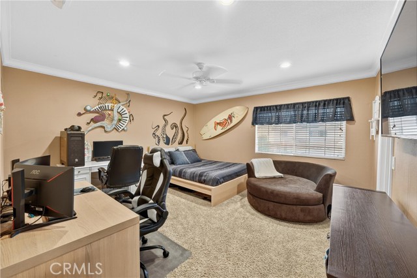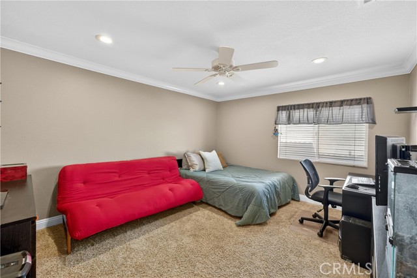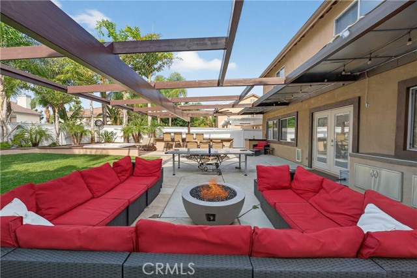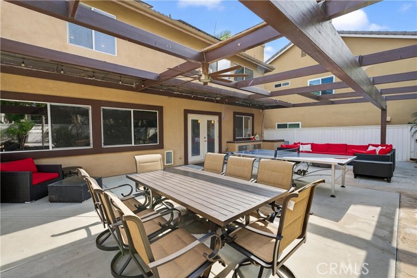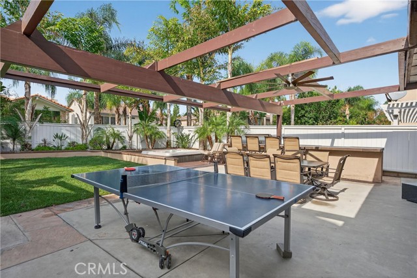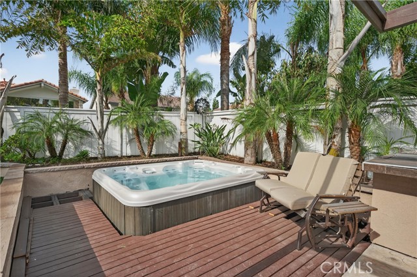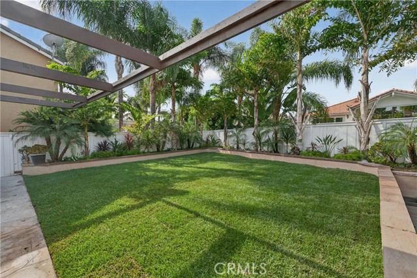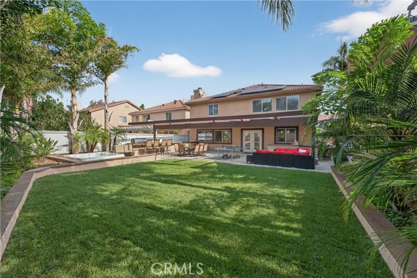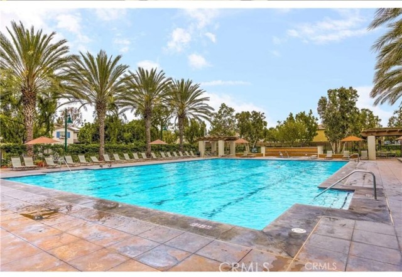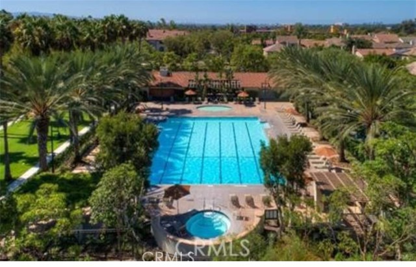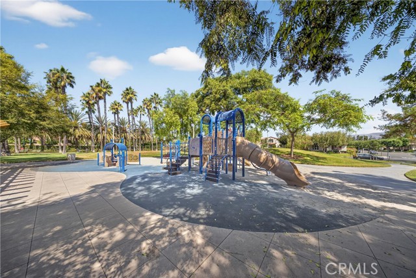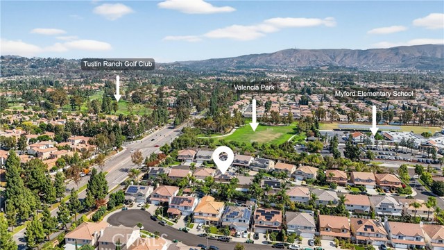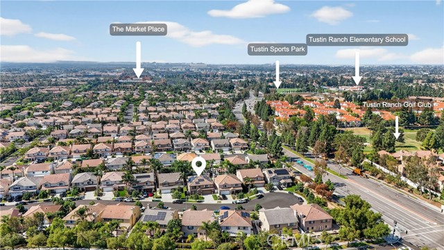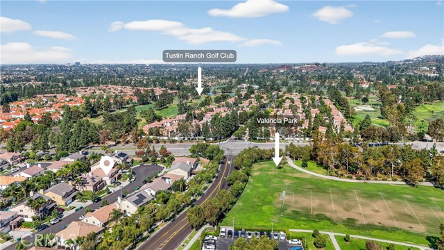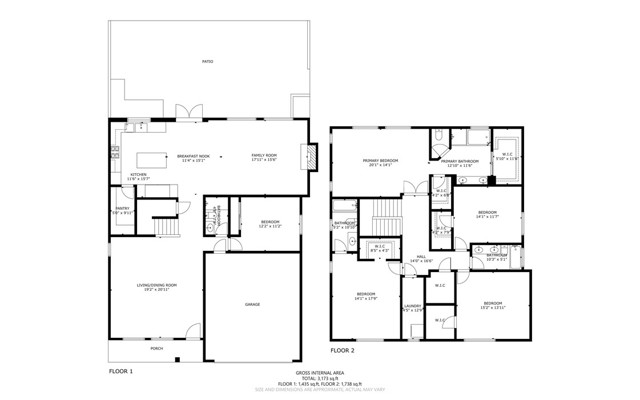Property Details
About this Property
A RARE OPPORTUNITY in the highly sought-after Concord community of West Irvine! Welcome to a home where elegance meets comfort and every detail is designed for convenience and style. Perfectly positioned at the end of a private cul-de-sac, this luxury home sits on an expansive 5,745 sq ft lot and offers 5 bedrooms and 4 baths, including a MAIN FLOOR BEDROOM and bathroom ideal for guests, in-laws, multi-generational living, or a private home office. Step into a spacious and versatile layout, which includes a formal living and dining room that seamlessly blend to offer a refined space for hosting gatherings, along with a separate family room featuring a cozy fireplace with custom stone details for relaxed everyday living. At the heart of the home is the custom chef’s kitchen, showcasing a large center island, double ovens, oversized built-in refrigerator and freezer, large walk-in pantry, wine fridge, and a charming custom breakfast nook. Upstairs, enjoy DUAL PRIMARY SUITES, the main suite featuring a double door entry, luxurious bath with a soaking tub, separate glass-enclosed shower, and his and hers dream walk-in closets with abundant storage. Two additional generously sized bedrooms with walk-in closets and an upstairs laundry room complete the ideal second floor. Features and
MLS Listing Information
MLS #
CRPW25202881
MLS Source
California Regional MLS
Days on Site
41
Interior Features
Bedrooms
Ground Floor Bedroom, Primary Suite/Retreat, Primary Suite/Retreat - 2+
Kitchen
Other, Pantry
Appliances
Dishwasher, Freezer, Garbage Disposal, Microwave, Other, Oven - Double, Oven - Gas, Oven Range - Built-In, Refrigerator
Dining Room
Breakfast Nook, Dining Area in Living Room
Family Room
Other, Separate Family Room
Fireplace
Family Room
Laundry
Hookup - Gas Dryer, Upper Floor
Cooling
Ceiling Fan, Central Forced Air
Heating
Central Forced Air, Fireplace, Solar
Exterior Features
Roof
Tile
Pool
Community Facility, Heated, Spa - Community Facility, Spa - Private
Parking, School, and Other Information
Garage/Parking
Attached Garage, Other, Garage: 2 Car(s)
Elementary District
Tustin Unified
High School District
Tustin Unified
HOA Fee
$86
HOA Fee Frequency
Monthly
Complex Amenities
Community Pool, Picnic Area, Playground
Contact Information
Listing Agent
Ryeong Jeong
Lifetime Realty Inc
License #: 02211694
Phone: –
Co-Listing Agent
Jamie Kim
Lifetime Realty Inc
License #: 01823039
Phone: (714) 363-3888
Neighborhood: Around This Home
Neighborhood: Local Demographics
Market Trends Charts
Nearby Homes for Sale
10 Calais is a Single Family Residence in Irvine, CA 92602. This 3,107 square foot property sits on a 5,745 Sq Ft Lot and features 5 bedrooms & 4 full bathrooms. It is currently priced at $2,348,000 and was built in 2001. This address can also be written as 10 Calais, Irvine, CA 92602.
©2025 California Regional MLS. All rights reserved. All data, including all measurements and calculations of area, is obtained from various sources and has not been, and will not be, verified by broker or MLS. All information should be independently reviewed and verified for accuracy. Properties may or may not be listed by the office/agent presenting the information. Information provided is for personal, non-commercial use by the viewer and may not be redistributed without explicit authorization from California Regional MLS.
Presently MLSListings.com displays Active, Contingent, Pending, and Recently Sold listings. Recently Sold listings are properties which were sold within the last three years. After that period listings are no longer displayed in MLSListings.com. Pending listings are properties under contract and no longer available for sale. Contingent listings are properties where there is an accepted offer, and seller may be seeking back-up offers. Active listings are available for sale.
This listing information is up-to-date as of October 26, 2025. For the most current information, please contact Ryeong Jeong
