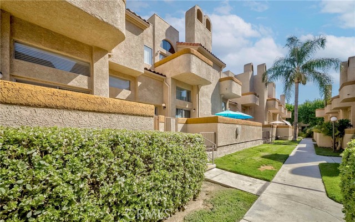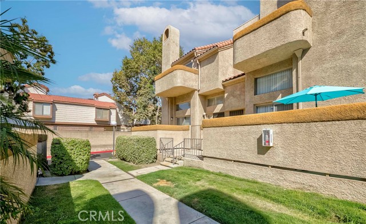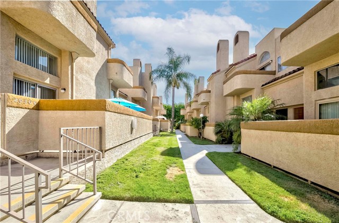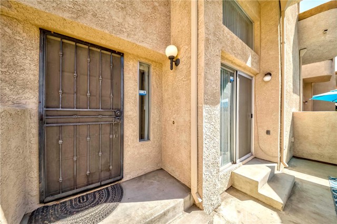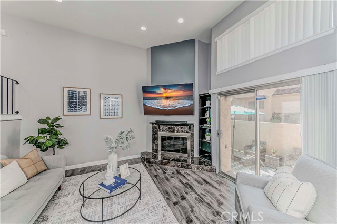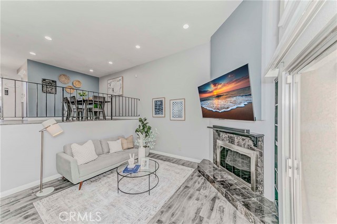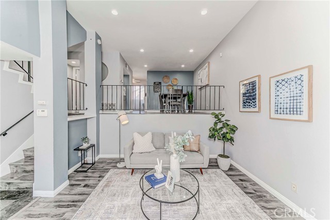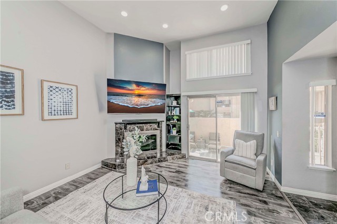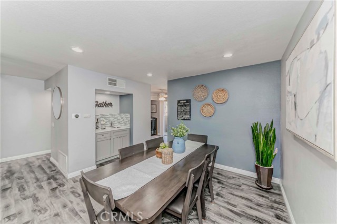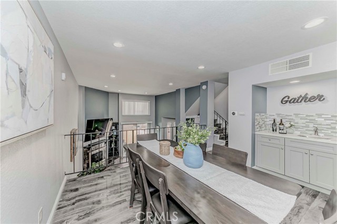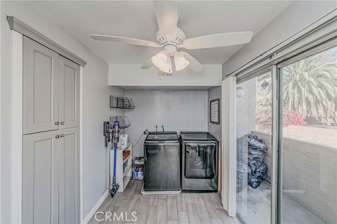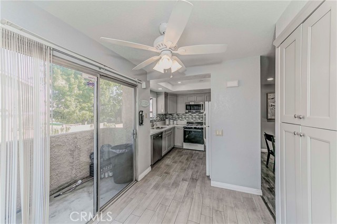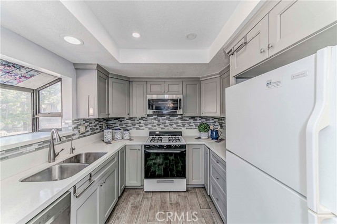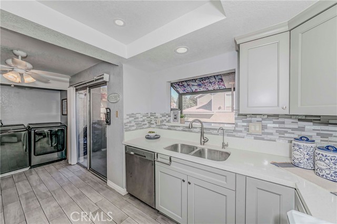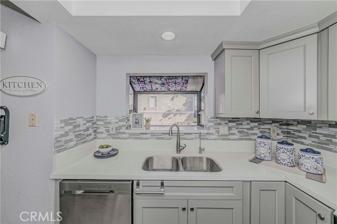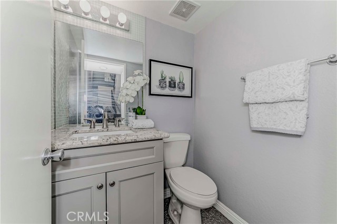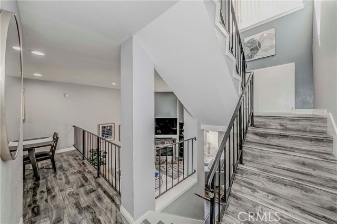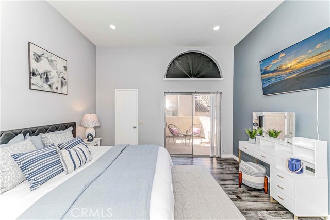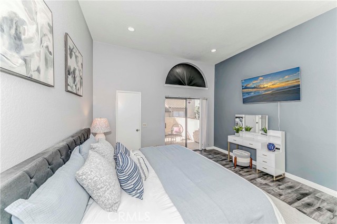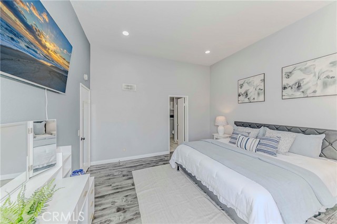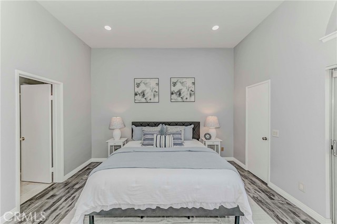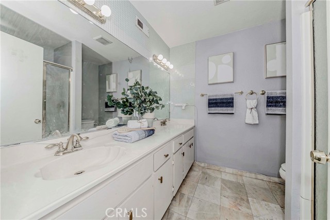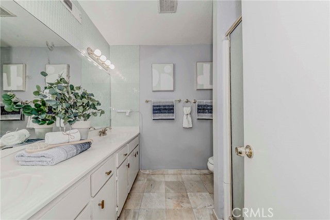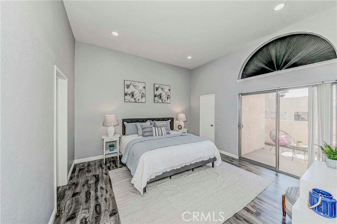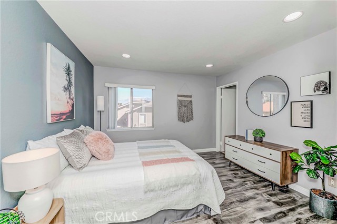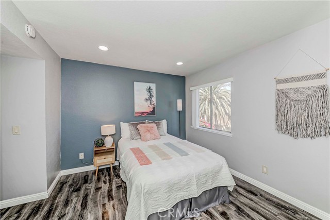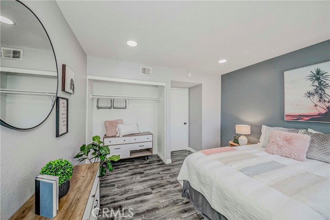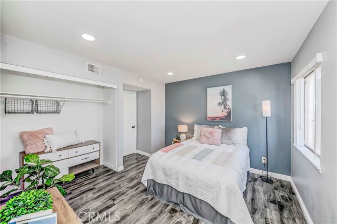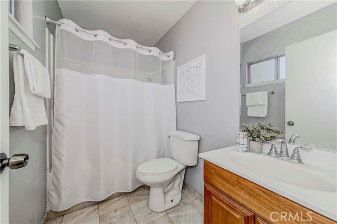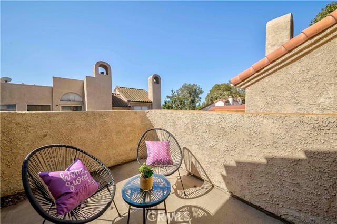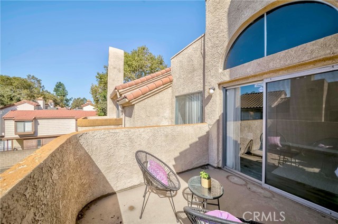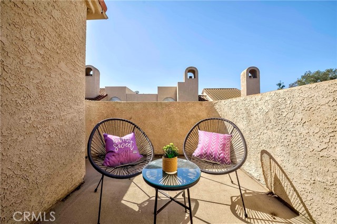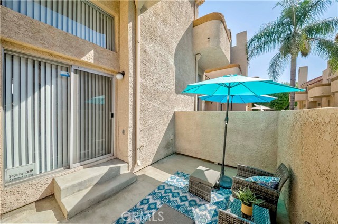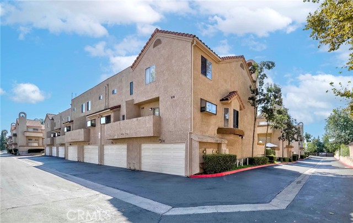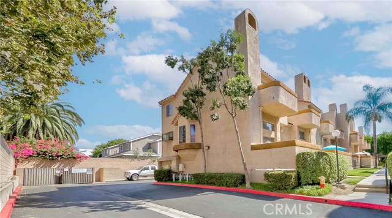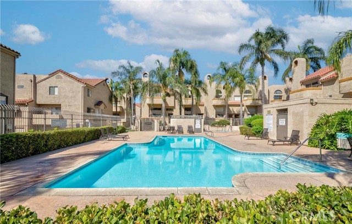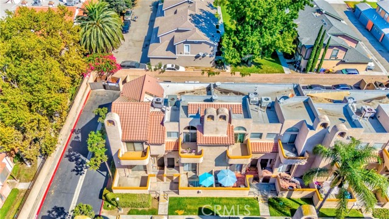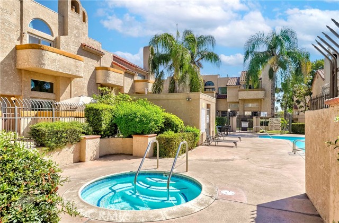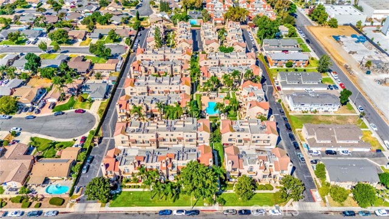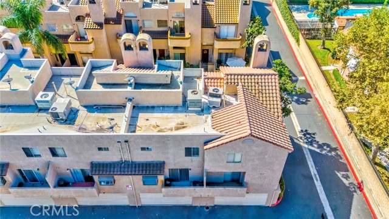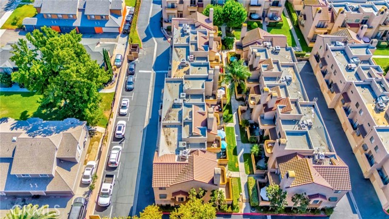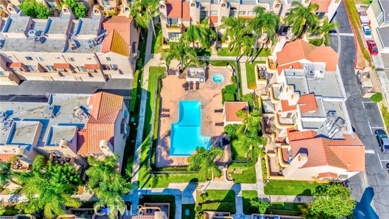Property Details
Upcoming Open Houses
About this Property
Experience the perfect blend of comfort, style, and convenience in this bright and spacious tri-level condo, offering two bedrooms and two-and-a-half baths. From the moment you step inside, you’re greeted by an open-concept layout bathed in natural light — ideal for both everyday living and effortless entertaining. The living and dining areas flow seamlessly into a beautifully appointed kitchen featuring quartz countertops, a stylish tile backsplash, a charming garden window, and thoughtfully designed cabinetry that maximizes both storage and functionality. Recessed lighting and elegant laminate flooring run throughout the home, adding warmth and a polished touch to each level. Both bedrooms offer the privacy and comfort of their own en-suite baths, providing a peaceful retreat at the end of the day. The spacious primary suite opens directly to a private balcony — a perfect spot to enjoy your morning coffee or unwind in the evening sun. This home also includes convenient in-unit laundry, generous storage, and direct access to a two-car garage. The water heater was replaced in 2024. As part of a well-maintained community, you’ll also enjoy access to amenities such as a sparkling pool and spa — perfect for relaxing on warm afternoons. Tucked in a vibrant neighborhood just moments f
MLS Listing Information
MLS #
CRPW25207765
MLS Source
California Regional MLS
Days on Site
8
Interior Features
Bedrooms
Dressing Area, Primary Suite/Retreat, Other
Kitchen
Other
Appliances
Dishwasher, Garbage Disposal, Microwave, Other, Oven Range - Built-In
Dining Room
Formal Dining Room, Other
Fireplace
Living Room
Flooring
Laminate
Laundry
Other
Cooling
Ceiling Fan, Central Forced Air
Heating
Central Forced Air, Forced Air
Exterior Features
Roof
Tile
Pool
Community Facility, In Ground, Spa - Community Facility
Style
Mediterranean
Parking, School, and Other Information
Garage/Parking
Garage, Gate/Door Opener, Guest / Visitor Parking, Garage: 2 Car(s)
Elementary District
Ontario-Montclair Elementary
HOA Fee
$340
HOA Fee Frequency
Monthly
Complex Amenities
Community Pool
Contact Information
Listing Agent
Peter Suk
Reshape Real Estate
License #: 02144572
Phone: –
Co-Listing Agent
Linda Suk
Reshape Real Estate
License #: 01179652
Phone: (714) 458-6768
Neighborhood: Around This Home
Neighborhood: Local Demographics
Market Trends Charts
Nearby Homes for Sale
2030 S Bon View Ave G is a Condominium in Ontario, CA 91761. This 1,364 square foot property sits on a 1,364 Sq Ft Lot and features 2 bedrooms & 2 full and 1 partial bathrooms. It is currently priced at $519,000 and was built in 1985. This address can also be written as 2030 S Bon View Ave #G, Ontario, CA 91761.
©2025 California Regional MLS. All rights reserved. All data, including all measurements and calculations of area, is obtained from various sources and has not been, and will not be, verified by broker or MLS. All information should be independently reviewed and verified for accuracy. Properties may or may not be listed by the office/agent presenting the information. Information provided is for personal, non-commercial use by the viewer and may not be redistributed without explicit authorization from California Regional MLS.
Presently MLSListings.com displays Active, Contingent, Pending, and Recently Sold listings. Recently Sold listings are properties which were sold within the last three years. After that period listings are no longer displayed in MLSListings.com. Pending listings are properties under contract and no longer available for sale. Contingent listings are properties where there is an accepted offer, and seller may be seeking back-up offers. Active listings are available for sale.
This listing information is up-to-date as of September 18, 2025. For the most current information, please contact Peter Suk


