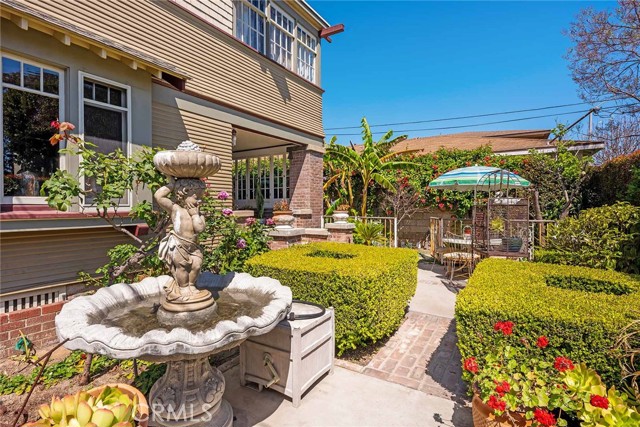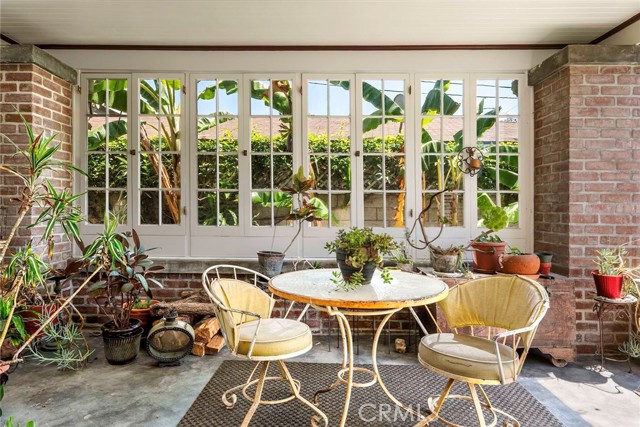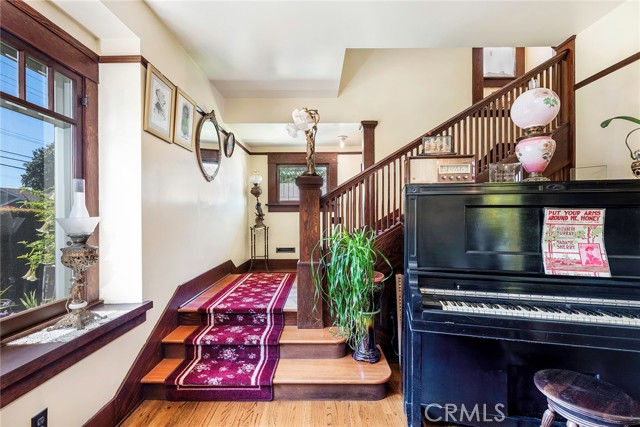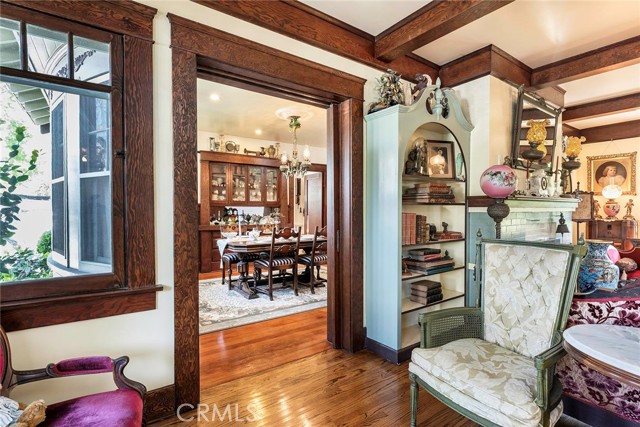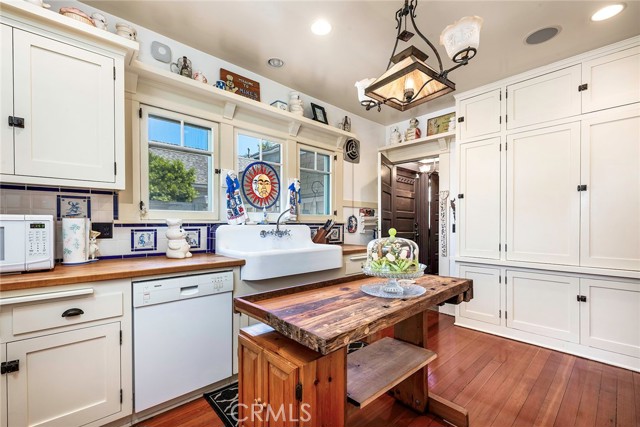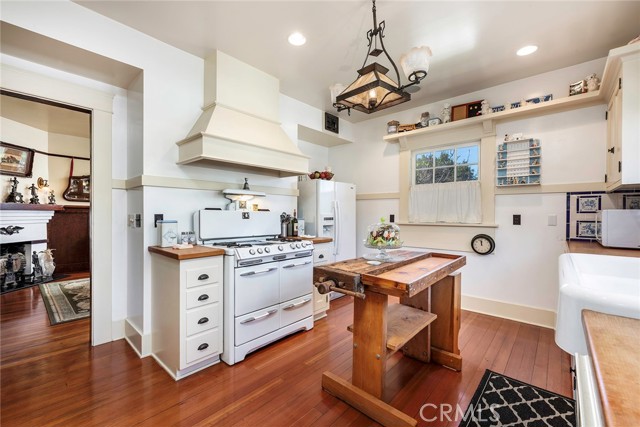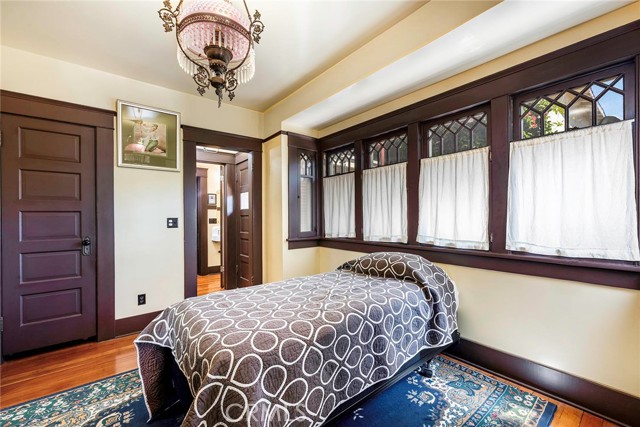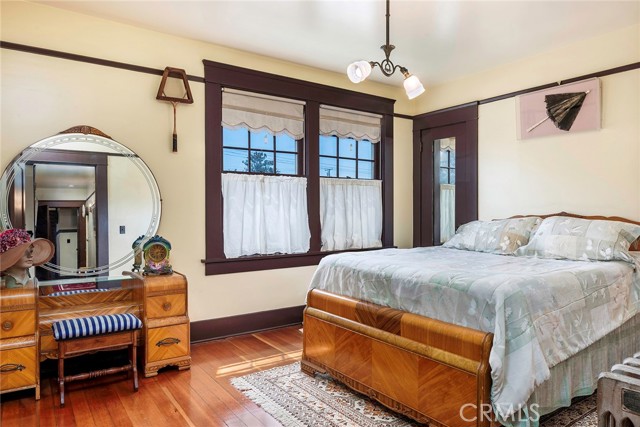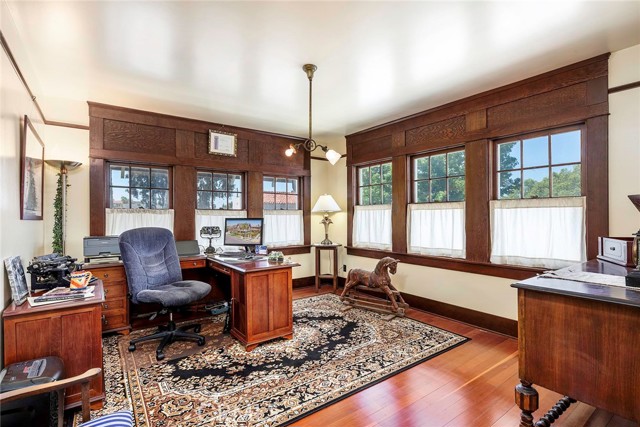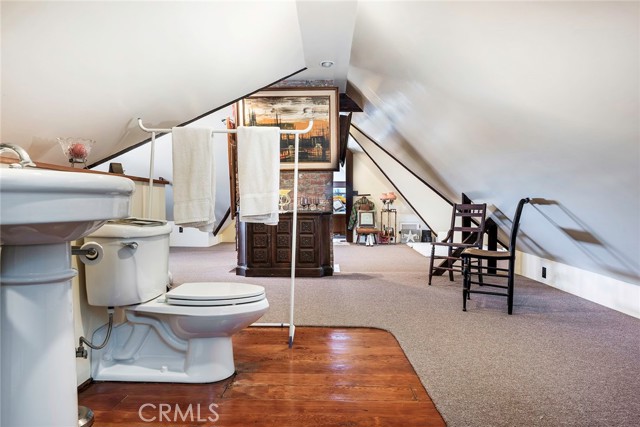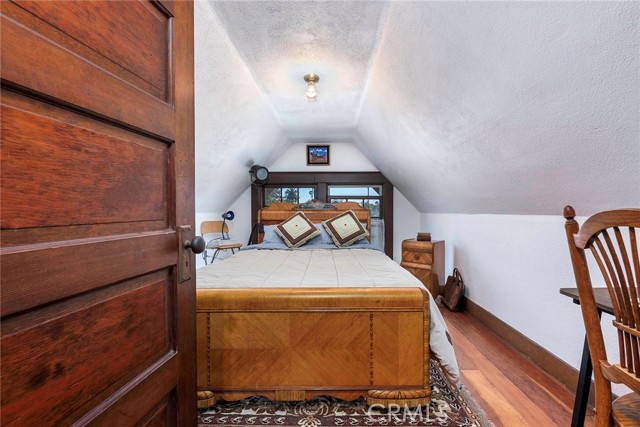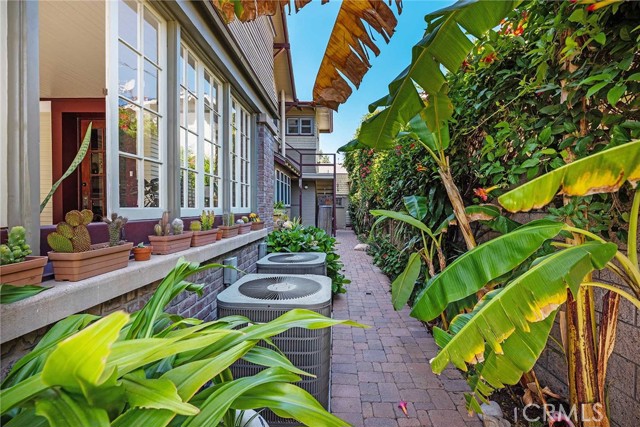302 Orizaba Avenue, Long Beach, CA 90814
$1,975,000 Mortgage Calculator Active Single Family Residence
Property Details
About this Property
Behold a living canvas of architectural artistry: Pleasant View Manor, c. 1901, stands as an edifice where history, craftsmanship, and grandeur converge. At approximately 4,104 ft² (3,173 ft² + third floor and wine cellar basement), it unfolds across 18 commanding rooms, including 6 bedrooms, 5 bathrooms, three master suites, two full kitchens, a grand living room adjoined by an elegant parlor/family room, and a dining room crowned with its original built-in buffet. Rich with light, the house boasts 78 windows framed by 48 doors, each a portal to another story. Originally conceived by developer Charles E. Espey and his bride Olive L. Benton, this home was later transformed in c. 1918 by prominent architect Harvey H. Lochridge, nearly doubling its footprint—each wall, beam, and truss testament to eras layered in time. In 2004, its present owners undertook a three year long complete restoration—new electrical systems, copper plumbing throughout, upgraded HVAC for each level, seismic retrofitting, EV-ready garage—so that history and modernity dance in perfect harmony. Designated both a City of Long Beach & County of Los Angeles Historic Landmark, Pleasant View Manor participates in the LA County Mills Act Program—an annual property tax savings (approx 50% reduction) that rewar
MLS Listing Information
MLS #
CRPW25216121
MLS Source
California Regional MLS
Days on Site
0
Interior Features
Bedrooms
Ground Floor Bedroom, Primary Suite/Retreat, Primary Suite/Retreat - 2+
Kitchen
Exhaust Fan, Other, Pantry
Appliances
Dishwasher, Exhaust Fan, Hood Over Range, Other, Oven - Gas, Oven Range - Gas
Dining Room
Formal Dining Room
Fireplace
Decorative Only, Dining Room, Gas Burning, Living Room
Laundry
In Laundry Room, Stacked Only
Cooling
Central Forced Air, Other
Heating
Central Forced Air
Exterior Features
Roof
Composition, Flat
Foundation
Concrete Perimeter, Pillar/Post/Pier, Raised, Other, Quake Bracing
Pool
None
Style
Craftsman, Tudor, Victorian
Parking, School, and Other Information
Garage/Parking
Attached Garage, Carport, Garage, Other, Parking Area, Room for Oversized Vehicle, Side By Side, Garage: 2 Car(s)
Elementary District
Long Beach Unified
High School District
Long Beach Unified
Water
Other
HOA Fee
$0
Zoning
LBR2A
Neighborhood: Around This Home
Neighborhood: Local Demographics
Market Trends Charts
Nearby Homes for Sale
302 Orizaba Avenue is a Single Family Residence in Long Beach, CA 90814. This 3,173 square foot property sits on a 5,384 Sq Ft Lot and features 6 bedrooms & 5 full bathrooms. It is currently priced at $1,975,000 and was built in 1901. This address can also be written as 302 Orizaba Avenue, Long Beach, CA 90814.
©2025 California Regional MLS. All rights reserved. All data, including all measurements and calculations of area, is obtained from various sources and has not been, and will not be, verified by broker or MLS. All information should be independently reviewed and verified for accuracy. Properties may or may not be listed by the office/agent presenting the information. Information provided is for personal, non-commercial use by the viewer and may not be redistributed without explicit authorization from California Regional MLS.
Presently MLSListings.com displays Active, Contingent, Pending, and Recently Sold listings. Recently Sold listings are properties which were sold within the last three years. After that period listings are no longer displayed in MLSListings.com. Pending listings are properties under contract and no longer available for sale. Contingent listings are properties where there is an accepted offer, and seller may be seeking back-up offers. Active listings are available for sale.
This listing information is up-to-date as of September 18, 2025. For the most current information, please contact Nate El




