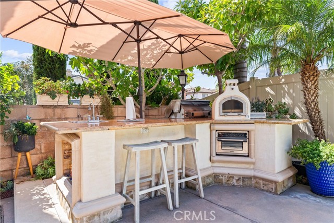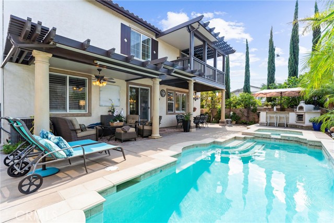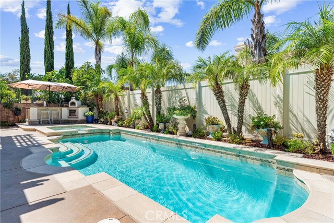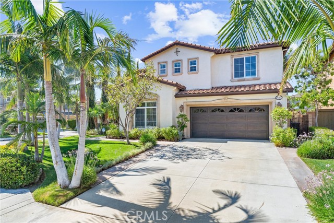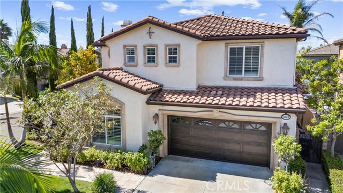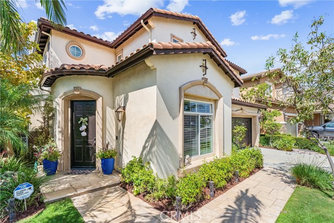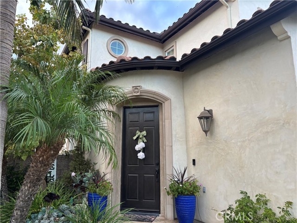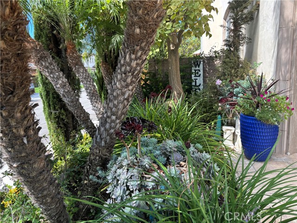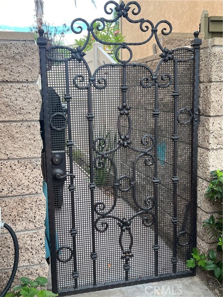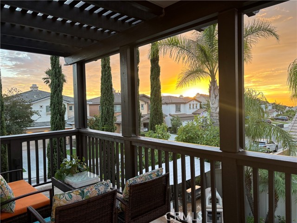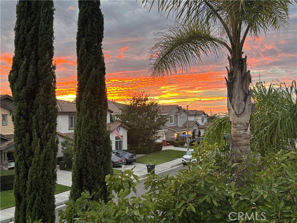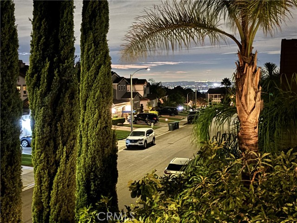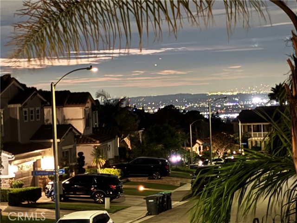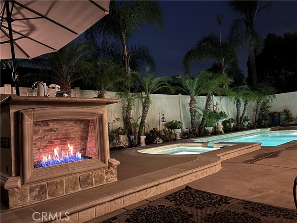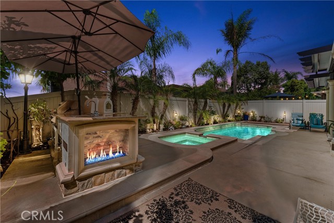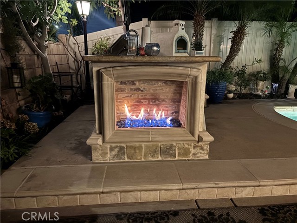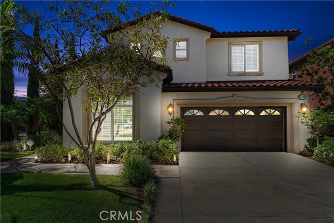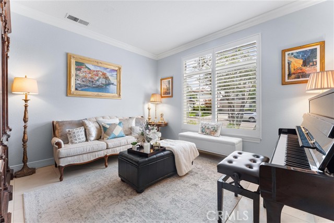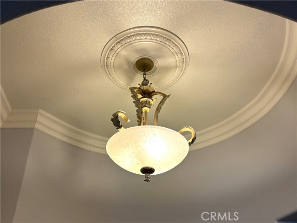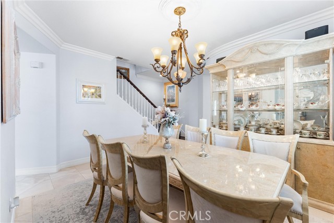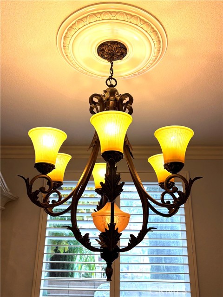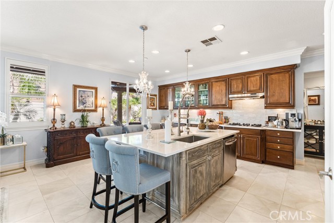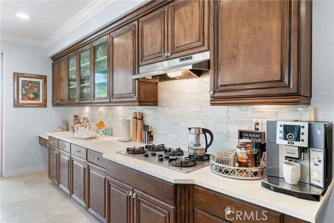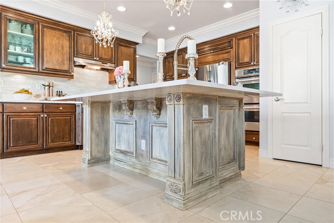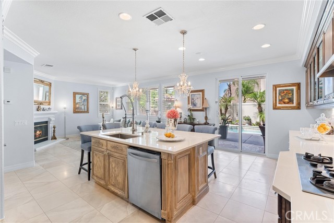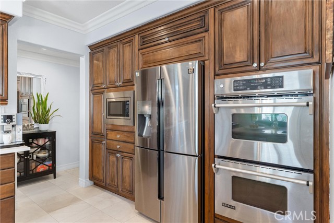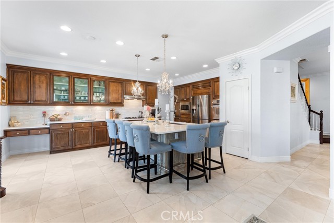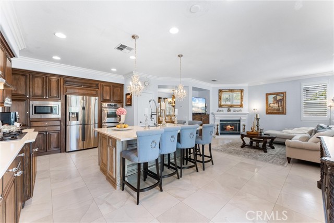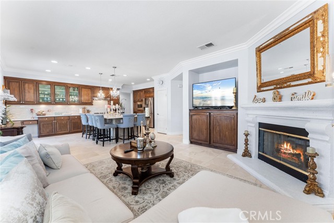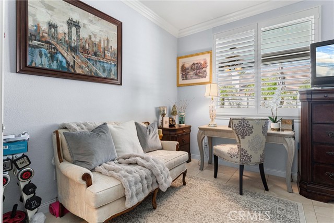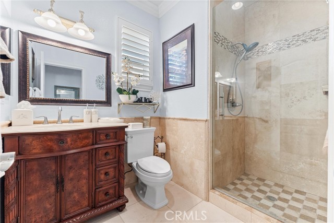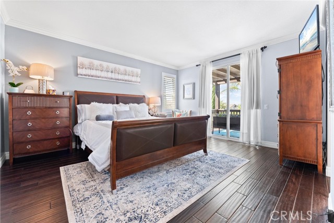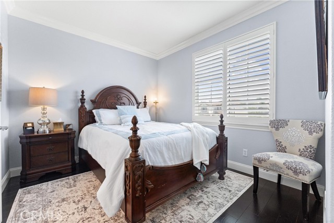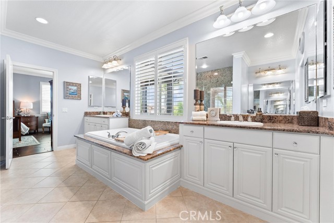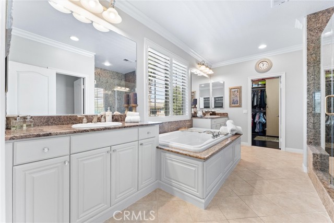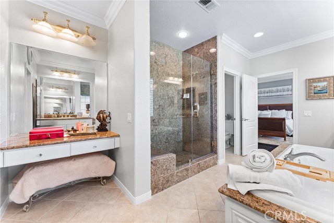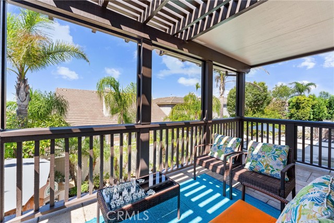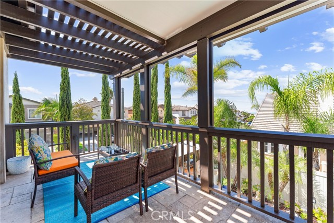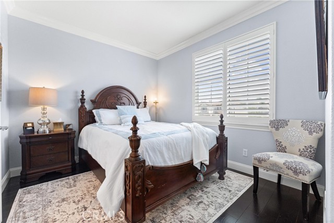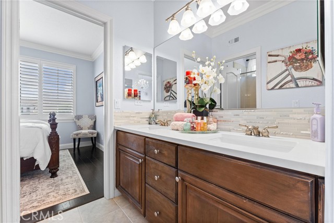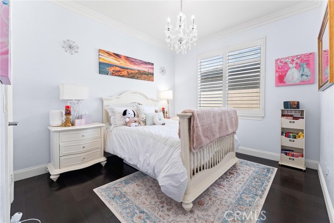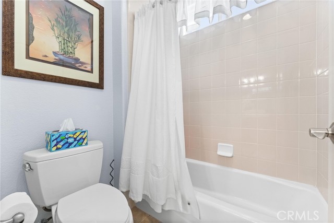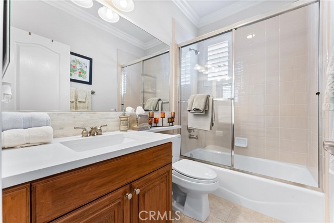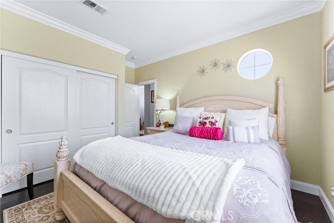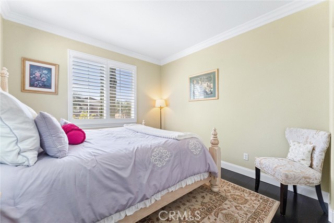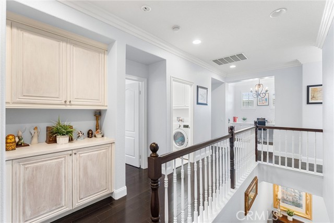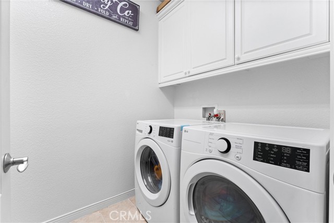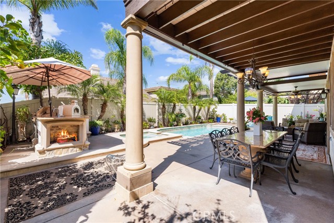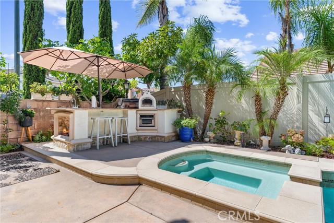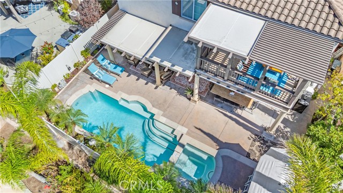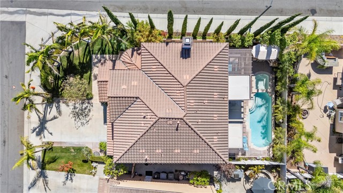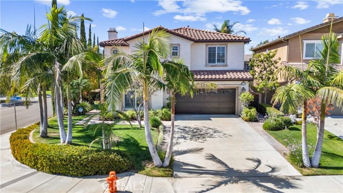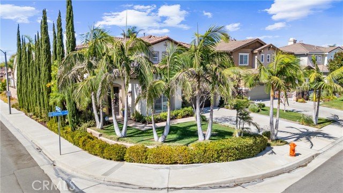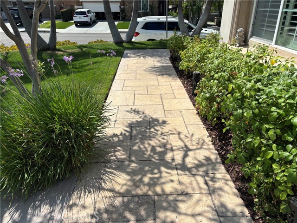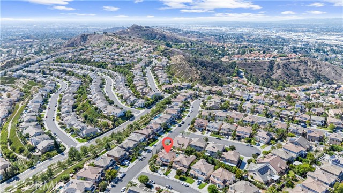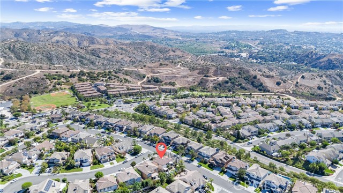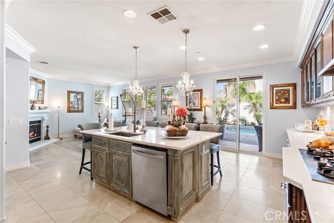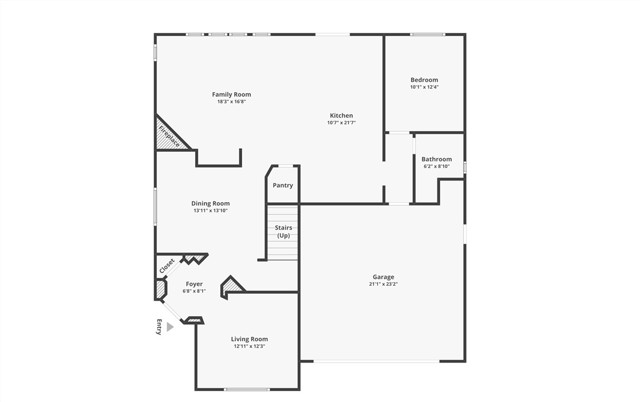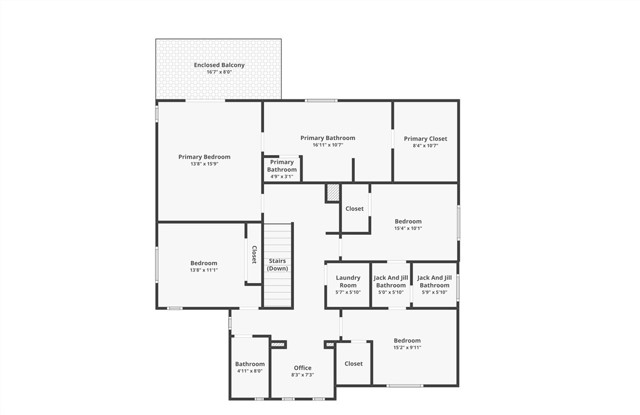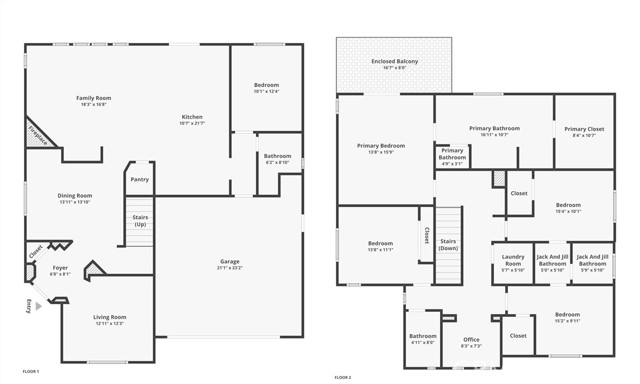Property Details
Upcoming Open Houses
About this Property
Timeless, romantic, and immaculate, this European influenced estate in Serrano Heights is a dream come true! No expense was spared on creating this stunning Mediterranean-style home. Towering cypress trees, numerous palms, and blooming flowers will greet you happily upon your arrival. As you walk to the front door, the smooth stucco walls, the handsome stone frames around the doors and windows, and the keystones with a carved shell motif give you a sense of nostalgia. Inside, a charming foyer, a cozy living room, and a formal dining room welcome you! Open to the family room with an elegant fireplace, the kitchen is a chef's dream. It boasts a central island with antique finish cabinetry, glass paneled cabinet doors, stainless steel appliances, under-cabinet lights, 3 cm quartz countertops, and full stone/glass backsplash. Next to the kitchen, a good sized den can be turned into a bedroom easily. Fully upgraded, the bath downstairs features a classic vanity with a marble countertop, travertine walls, and a travertine shower with a custom soap box. Upstairs, the primary suite showcases a covered balcony with travertine tile floor-perfect for you to unwind and enjoy the spectacular sunset views after work! The primary bath's highlights include granite countertops, a soaking tub, a g
MLS Listing Information
MLS #
CRPW25220583
MLS Source
California Regional MLS
Days on Site
42
Interior Features
Bedrooms
Dressing Area, Ground Floor Bedroom, Primary Suite/Retreat
Bathrooms
Jack and Jill
Kitchen
Other, Pantry
Appliances
Dishwasher, Garbage Disposal, Microwave, Other, Oven - Double, Oven Range - Built-In, Oven Range - Gas, Refrigerator, Water Softener
Dining Room
Breakfast Bar, Breakfast Nook, Formal Dining Room, Other
Family Room
Other
Fireplace
Family Room, Gas Burning, Gas Starter, Other Location, Outside
Laundry
Hookup - Gas Dryer, In Laundry Room, Other, Upper Floor
Cooling
Ceiling Fan, Central Forced Air
Heating
Central Forced Air
Exterior Features
Roof
Concrete, Tile
Foundation
Slab
Pool
Heated, In Ground, Other, Pool - Yes, Spa - Private
Style
Mediterranean
Parking, School, and Other Information
Garage/Parking
Garage, Gate/Door Opener, Other, Garage: 2 Car(s)
Elementary District
Orange Unified
High School District
Orange Unified
HOA Fee
$94
HOA Fee Frequency
Monthly
Contact Information
Listing Agent
Lingyao Walsh
Seven Gables Real Estate
License #: 01327322
Phone: –
Co-Listing Agent
Wesley Walsh
Seven Gables Real Estate
License #: 02112175
Phone: –
Neighborhood: Around This Home
Neighborhood: Local Demographics
Market Trends Charts
Nearby Homes for Sale
8343 E Chatham Ter is a Single Family Residence in Orange, CA 92867. This 2,740 square foot property sits on a 5,881 Sq Ft Lot and features 5 bedrooms & 3 full and 1 partial bathrooms. It is currently priced at $1,824,000 and was built in 2003. This address can also be written as 8343 E Chatham Ter, Orange, CA 92867.
©2025 California Regional MLS. All rights reserved. All data, including all measurements and calculations of area, is obtained from various sources and has not been, and will not be, verified by broker or MLS. All information should be independently reviewed and verified for accuracy. Properties may or may not be listed by the office/agent presenting the information. Information provided is for personal, non-commercial use by the viewer and may not be redistributed without explicit authorization from California Regional MLS.
Presently MLSListings.com displays Active, Contingent, Pending, and Recently Sold listings. Recently Sold listings are properties which were sold within the last three years. After that period listings are no longer displayed in MLSListings.com. Pending listings are properties under contract and no longer available for sale. Contingent listings are properties where there is an accepted offer, and seller may be seeking back-up offers. Active listings are available for sale.
This listing information is up-to-date as of November 04, 2025. For the most current information, please contact Lingyao Walsh

