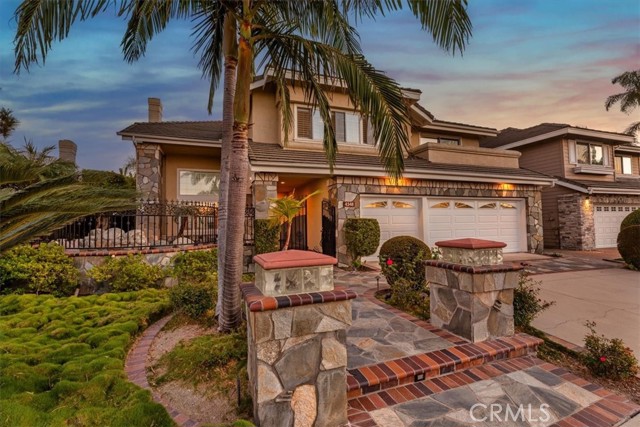4348 E Hillsborough, Orange, CA 92867
$1,924,000 Mortgage Calculator Sold on Oct 21, 2025 Single Family Residence
Property Details
About this Property
Welcome to the largest floor plan currently available in the prestigious Belmont Estates – a breathtaking 3,600 sq ft residence that combines luxury, comfort, and panoramic 180-degree views. Perched in one of the most desirable locations, this home offers sweeping vistas—enjoy views to the ocean on a clear day from multiple rooms and outdoor spaces. This beautifully designed home features 4 spacious bedrooms, including a downstairs guest suite with a private en suite bathroom, and 3.5 bathrooms in total. The humongous bonus room offers endless possibilities—perfect for a home theater, game room, or executive office or one can use it as the fifth bedroom as it has a walk in closet. Step inside to an open-concept floor plan with soaring ceilings, a formal dining area framed by views, and a spacious family room complete with a cozy fireplace and a custom wet bar—ideal for entertaining. The home is filled with natural light, thanks to expansive windows fitted with elegant shutters and roll-up blinds. The chef’s kitchen is a dream, featuring granite countertops, a center island, double ovens, a walk-in pantry, and picture-perfect views from the kitchen windows. A large, separate laundry room adds convenience and function. Upstairs, retreat to the luxurious primary suite, c
MLS Listing Information
MLS #
CRPW25222200
MLS Source
California Regional MLS
Interior Features
Bedrooms
Ground Floor Bedroom, Primary Suite/Retreat
Kitchen
Other, Pantry
Appliances
Dishwasher, Garbage Disposal, Microwave, Other, Oven - Double, Oven - Gas, Oven Range - Built-In, Refrigerator, Dryer, Washer, Water Softener
Dining Room
Breakfast Bar, Breakfast Nook, Formal Dining Room, In Kitchen
Family Room
Other, Separate Family Room
Fireplace
Family Room, Gas Starter, Living Room, Primary Bedroom
Laundry
In Laundry Room, Other
Cooling
Ceiling Fan, Central Forced Air, Other
Heating
Fireplace, Forced Air, Gas
Exterior Features
Roof
Tile
Foundation
Slab
Pool
None
Style
Traditional
Parking, School, and Other Information
Garage/Parking
Garage, Other, Private / Exclusive, Garage: 3 Car(s)
Elementary District
Orange Unified
High School District
Orange Unified
Water
Other
HOA Fee
$160
HOA Fee Frequency
Monthly
Complex Amenities
Other
Neighborhood: Around This Home
Neighborhood: Local Demographics
Market Trends Charts
4348 E Hillsborough is a Single Family Residence in Orange, CA 92867. This 3,611 square foot property sits on a 0.302 Acres Lot and features 4 bedrooms & 3 full and 1 partial bathrooms. It is currently priced at $1,924,000 and was built in 1993. This address can also be written as 4348 E Hillsborough, Orange, CA 92867.
©2025 California Regional MLS. All rights reserved. All data, including all measurements and calculations of area, is obtained from various sources and has not been, and will not be, verified by broker or MLS. All information should be independently reviewed and verified for accuracy. Properties may or may not be listed by the office/agent presenting the information. Information provided is for personal, non-commercial use by the viewer and may not be redistributed without explicit authorization from California Regional MLS.
Presently MLSListings.com displays Active, Contingent, Pending, and Recently Sold listings. Recently Sold listings are properties which were sold within the last three years. After that period listings are no longer displayed in MLSListings.com. Pending listings are properties under contract and no longer available for sale. Contingent listings are properties where there is an accepted offer, and seller may be seeking back-up offers. Active listings are available for sale.
This listing information is up-to-date as of October 22, 2025. For the most current information, please contact Henry Trivedi
