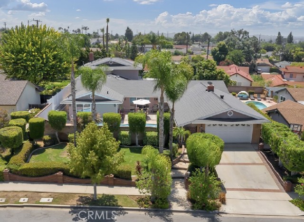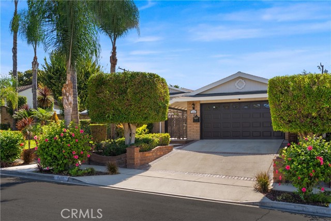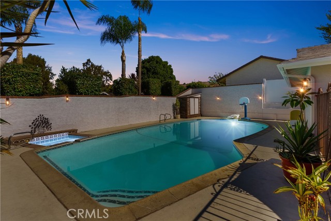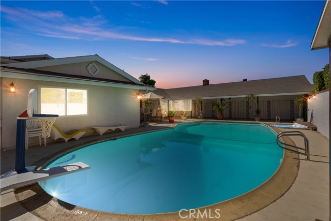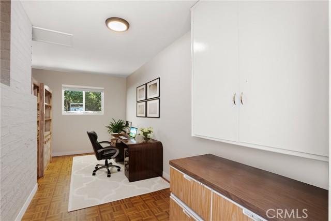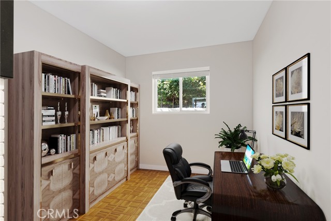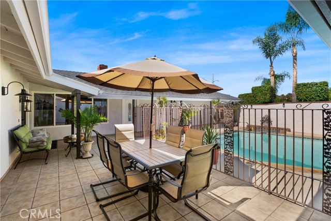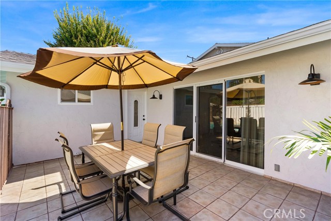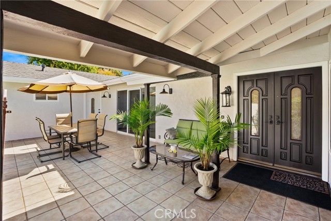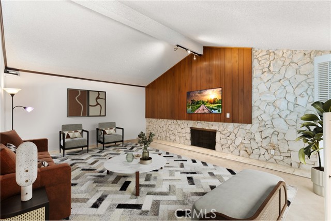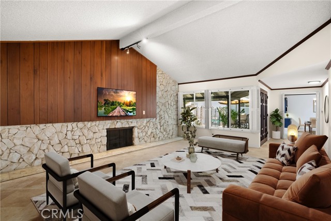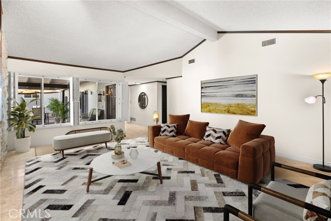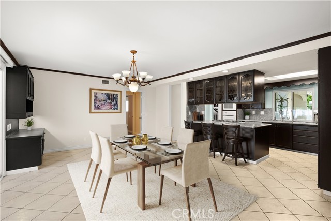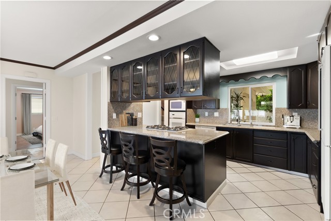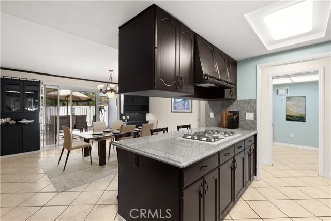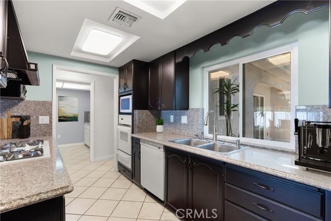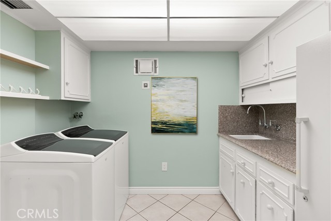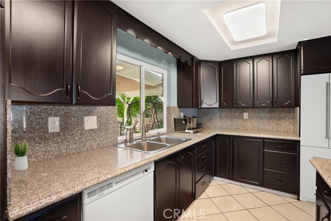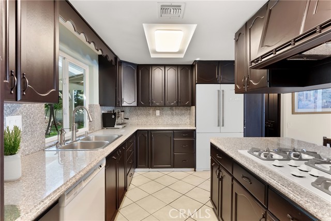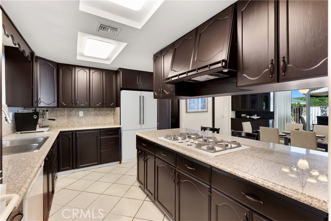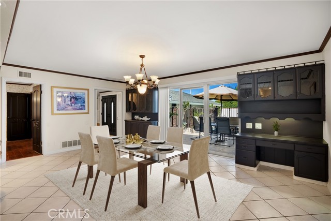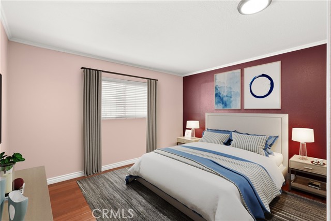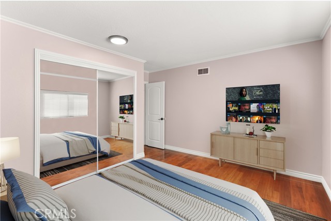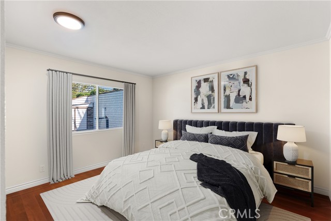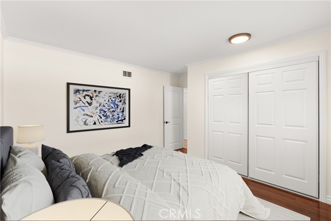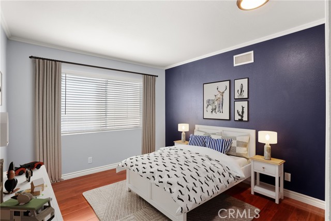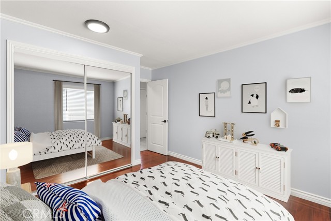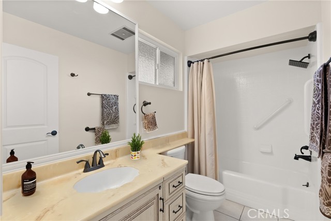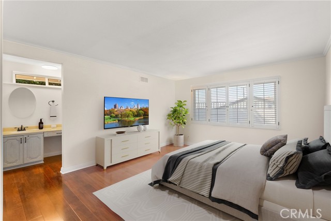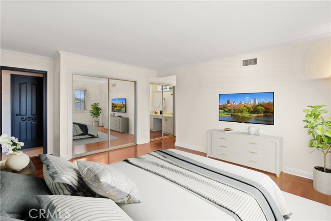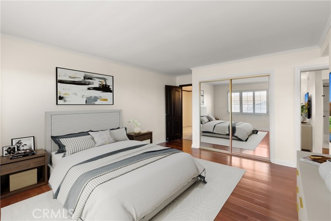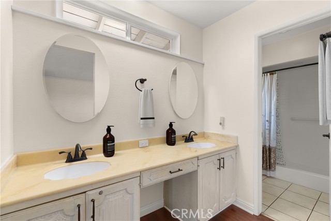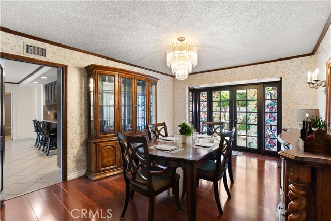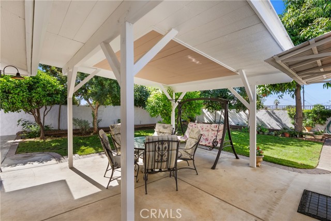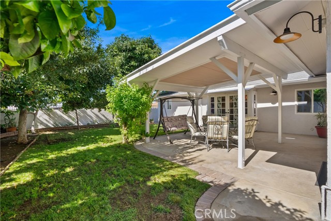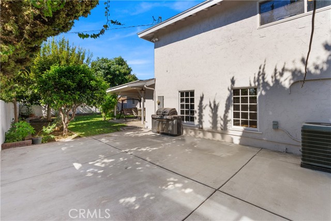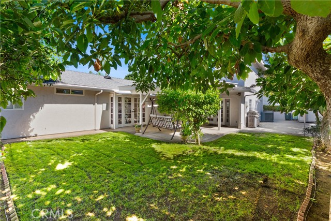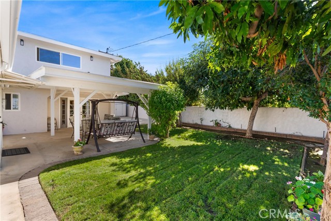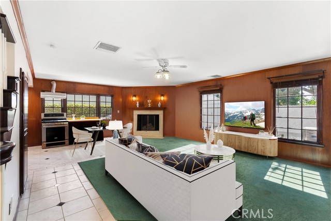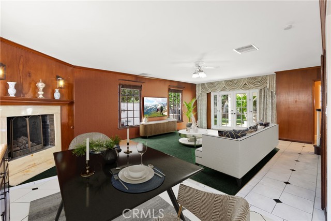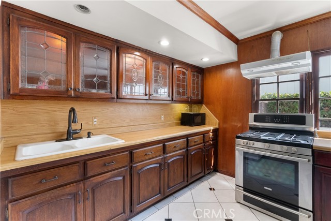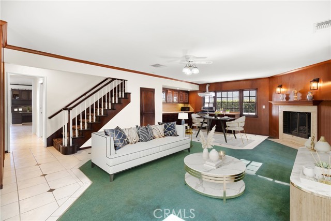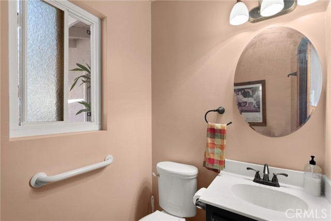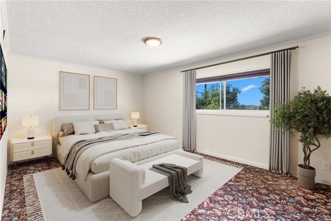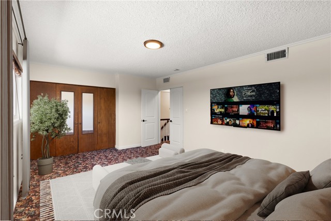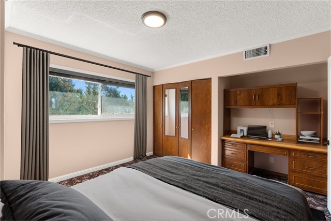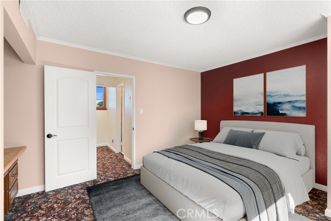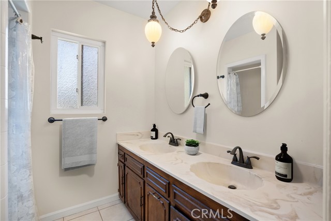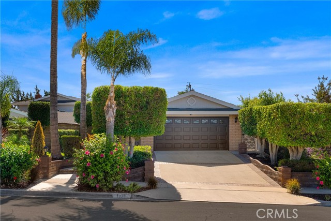Property Details
About this Property
This spacious and versatile residence offering 6 bedrooms, 4 bathrooms, and 3718 sq ft of living space on an expansive 10988 sq ft lot. Perfectly designed for multi-generational living this home combines comfort, privacy, and entertainment in one of Brea’s highly desired neighborhoods. With 4 downstairs bedrooms and 2 bedrooms upstairs, a portion of the property could be used for rental income, making it an ideal setup for generating extra revenue or accommodating extended family. Additionally, there's a separate office with a private entrance, perfect for remote work. From the moment you arrive, you’ll be captivated by the beautifully landscaped front yard, with stunning brickwork and enclosed by a block wall for added privacy. The gated pool area is an ideal spot for enjoying sunny days. A two-car garage provides convenient side-door access to the covered front walkway, leading to the welcoming front double-door entry. Inside, the floor plan offers vaulted ceilings in the living room, highlighted by a cozy fireplace that sets the tone for relaxing evenings. Adjacent is a spacious formal dining area with French doors to the backyard, creating a seamless indoor-outdoor flow for entertaining. The kitchen offers a gas range, breakfast bar seating, and abundance of natural light, co
MLS Listing Information
MLS #
CRPW25230059
MLS Source
California Regional MLS
Days on Site
26
Interior Features
Bedrooms
Ground Floor Bedroom, Primary Suite/Retreat
Kitchen
Exhaust Fan, Other
Appliances
Dishwasher, Exhaust Fan, Microwave, Other, Oven Range - Gas, Warming Drawer
Dining Room
Breakfast Bar, Formal Dining Room, In Kitchen
Family Room
Other
Fireplace
Family Room, Living Room
Laundry
In Laundry Room, Other
Cooling
Central Forced Air
Heating
Central Forced Air
Exterior Features
Roof
Shingle
Foundation
Slab
Pool
Fenced, Heated, In Ground, Pool - Yes, Spa - Private
Style
Traditional
Parking, School, and Other Information
Garage/Parking
Garage, Other, Garage: 2 Car(s)
High School District
Fullerton Joint Union High
HOA Fee
$0
Contact Information
Listing Agent
Shaun Radcliffe
First Team Real Estate
License #: 01923712
Phone: –
Co-Listing Agent
Christian Le
First Team Real Estate
License #: 02241495
Phone: (714) 709-9746
Neighborhood: Around This Home
Neighborhood: Local Demographics
Market Trends Charts
Nearby Homes for Sale
1318 Alta Mesa Dr is a Single Family Residence in Brea, CA 92821. This 3,718 square foot property sits on a 0.252 Acres Lot and features 6 bedrooms & 3 full and 1 partial bathrooms. It is currently priced at $1,668,000 and was built in 1964. This address can also be written as 1318 Alta Mesa Dr, Brea, CA 92821.
©2025 California Regional MLS. All rights reserved. All data, including all measurements and calculations of area, is obtained from various sources and has not been, and will not be, verified by broker or MLS. All information should be independently reviewed and verified for accuracy. Properties may or may not be listed by the office/agent presenting the information. Information provided is for personal, non-commercial use by the viewer and may not be redistributed without explicit authorization from California Regional MLS.
Presently MLSListings.com displays Active, Contingent, Pending, and Recently Sold listings. Recently Sold listings are properties which were sold within the last three years. After that period listings are no longer displayed in MLSListings.com. Pending listings are properties under contract and no longer available for sale. Contingent listings are properties where there is an accepted offer, and seller may be seeking back-up offers. Active listings are available for sale.
This listing information is up-to-date as of November 04, 2025. For the most current information, please contact Shaun Radcliffe
