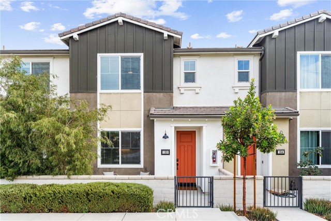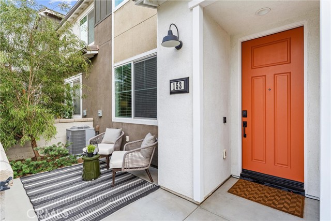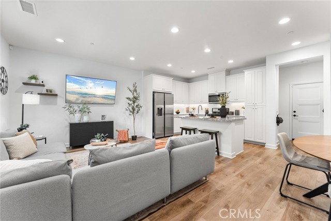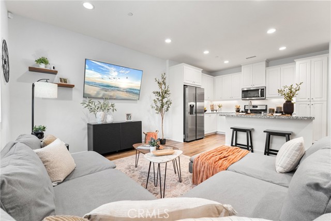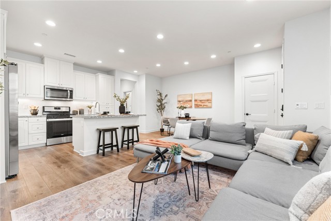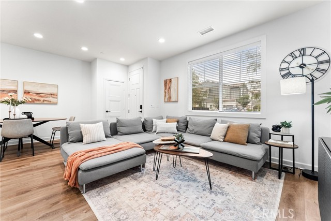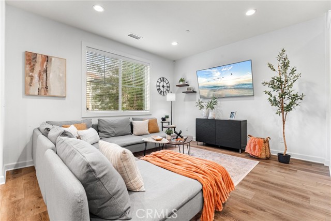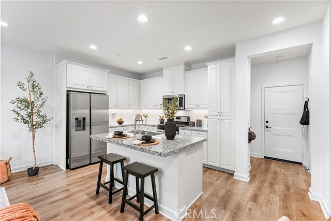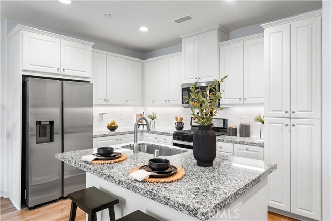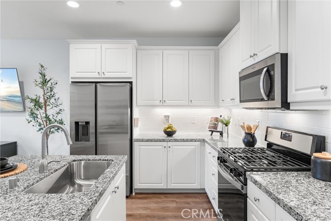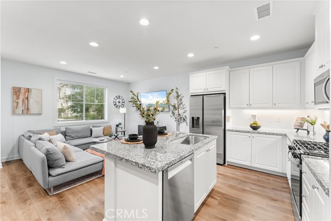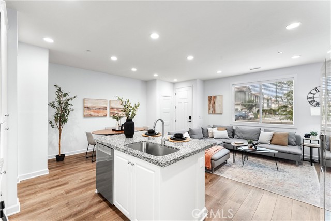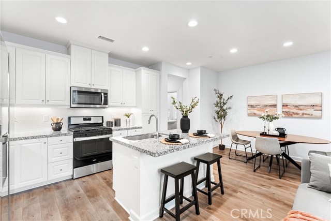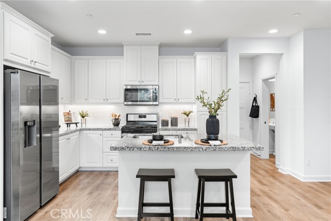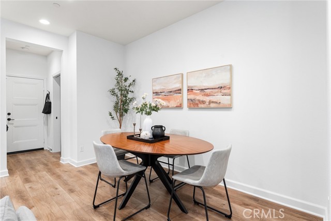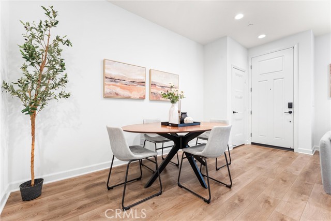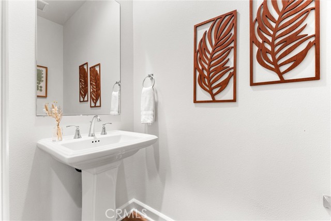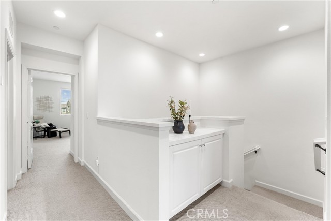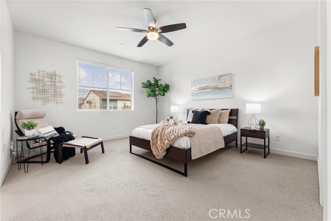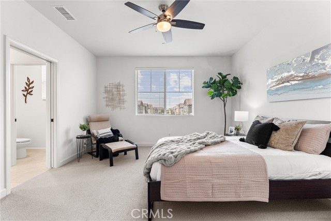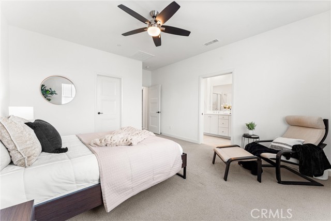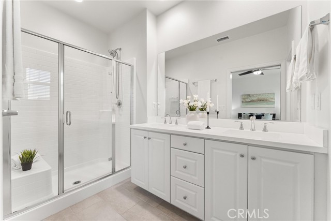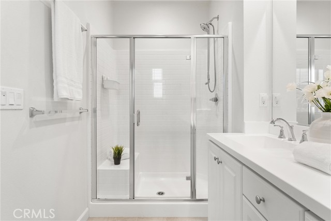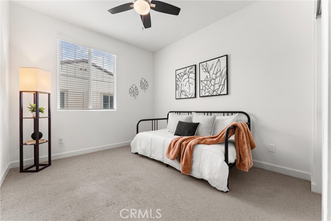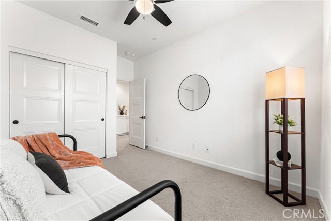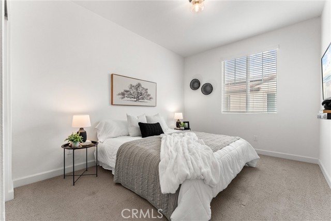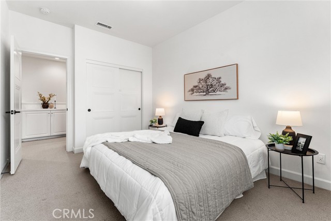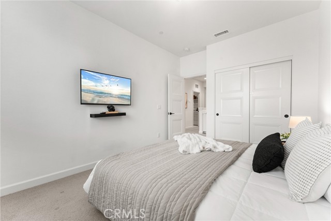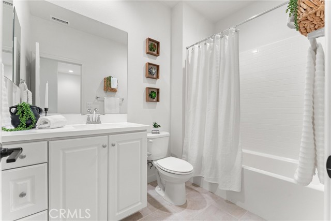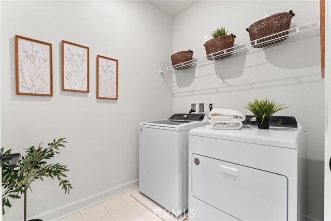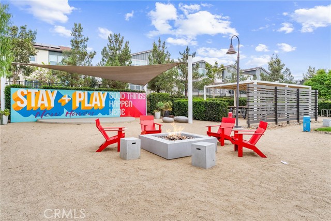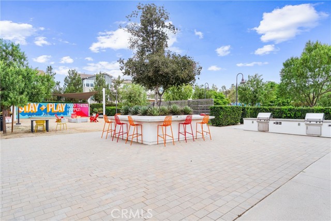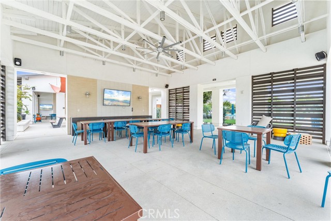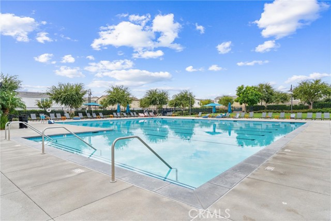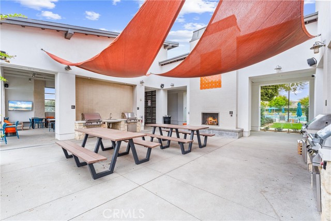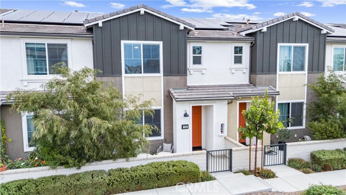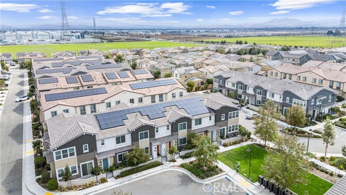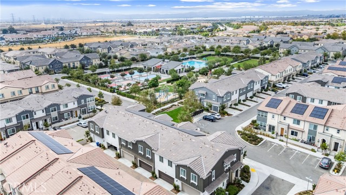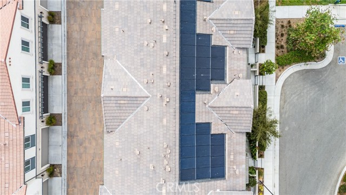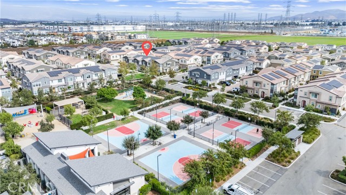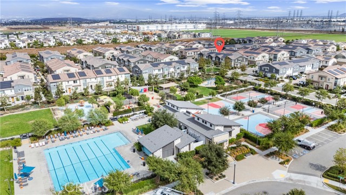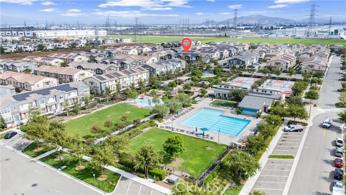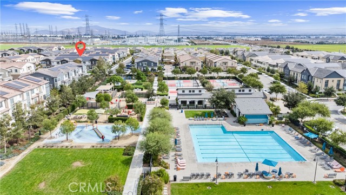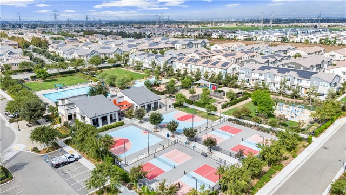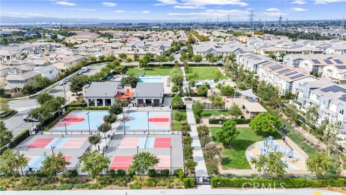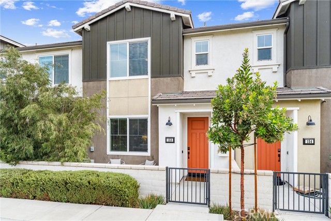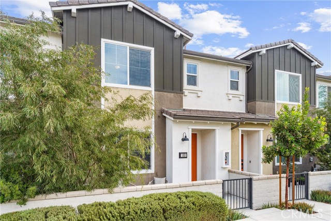Property Details
About this Property
Step into this beautifully designed 3-bedroom, 2.5-bathroom home nestled in the highly sought-after New Haven Community of Ontario Ranch. Offering 1,396 sqft of thoughtfully laid out living space, this move-in-ready residence blends modern comfort, energy efficiency, and resort-style living. From the moment you arrive, the inviting front porch sets the tone—perfect for sipping your morning coffee, unwinding after a long day, or simply enjoying the calm, neighborly atmosphere. Inside, you’ll find a bright, open layout featuring luxury vinyl plank flooring throughout the main level and plush carpeting upstairs. The heart of the home—your kitchen—features granite countertops, sleek cabinetry, and ample space for both cooking and entertaining. Upstairs, the spacious primary suite offers a peaceful retreat with a private ensuite bathroom and a generous walk-in closet. Two additional bedrooms and a full bath provide flexibility for family, guests, or a home office setup. Additional highlights include an attached two-car garage, solar panels, and a tankless water heater, offering both comfort and energy efficiency. This home has been thoughtfully maintained and is truly move-in ready. Living in New Haven means enjoying access to resort-style amenities including sparkling pools, a mode
MLS Listing Information
MLS #
CRPW25241247
MLS Source
California Regional MLS
Days on Site
19
Interior Features
Bedrooms
Primary Suite/Retreat, Other
Kitchen
Exhaust Fan, Other, Pantry
Appliances
Dishwasher, Exhaust Fan, Freezer, Garbage Disposal, Ice Maker, Microwave, Other, Oven - Gas, Oven Range, Oven Range - Gas, Refrigerator, Dryer, Washer
Dining Room
Dining "L", Dining Area in Living Room, In Kitchen, Other
Fireplace
None
Laundry
Hookup - Gas Dryer, In Laundry Room, Other, Upper Floor
Cooling
Ceiling Fan, Central Forced Air
Heating
Central Forced Air
Exterior Features
Roof
Tile
Foundation
Slab
Pool
Community Facility, Spa - Community Facility
Style
Contemporary
Parking, School, and Other Information
Garage/Parking
Garage, Gate/Door Opener, Garage: 2 Car(s)
High School District
Chaffey Joint Union High
Water
Other
HOA Fee
$142
HOA Fee Frequency
Monthly
Complex Amenities
Barbecue Area, Community Pool, Gym / Exercise Facility, Picnic Area, Playground
Neighborhood: Around This Home
Neighborhood: Local Demographics
Market Trends Charts
Nearby Homes for Sale
3629 E Happy Paseo 153 is a Condominium in Ontario, CA 91761. This 1,396 square foot property sits on a – Sq Ft Lot and features 3 bedrooms & 2 full and 1 partial bathrooms. It is currently priced at $550,000 and was built in 2022. This address can also be written as 3629 E Happy Paseo #153, Ontario, CA 91761.
©2025 California Regional MLS. All rights reserved. All data, including all measurements and calculations of area, is obtained from various sources and has not been, and will not be, verified by broker or MLS. All information should be independently reviewed and verified for accuracy. Properties may or may not be listed by the office/agent presenting the information. Information provided is for personal, non-commercial use by the viewer and may not be redistributed without explicit authorization from California Regional MLS.
Presently MLSListings.com displays Active, Contingent, Pending, and Recently Sold listings. Recently Sold listings are properties which were sold within the last three years. After that period listings are no longer displayed in MLSListings.com. Pending listings are properties under contract and no longer available for sale. Contingent listings are properties where there is an accepted offer, and seller may be seeking back-up offers. Active listings are available for sale.
This listing information is up-to-date as of October 27, 2025. For the most current information, please contact Sally Radi, (714) 713-2417
