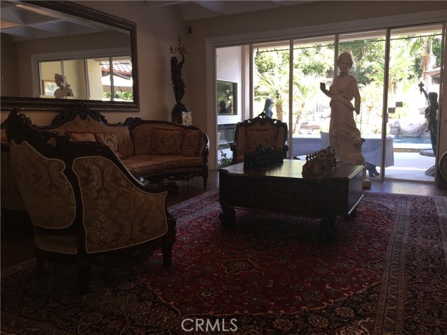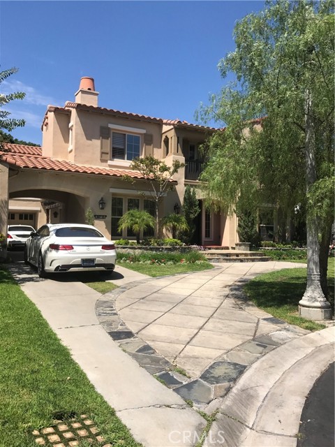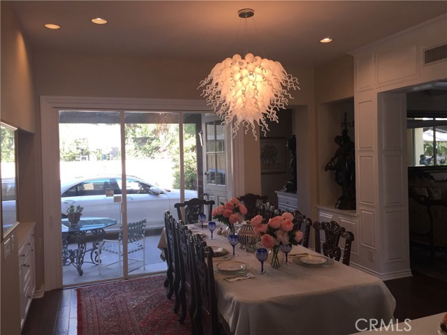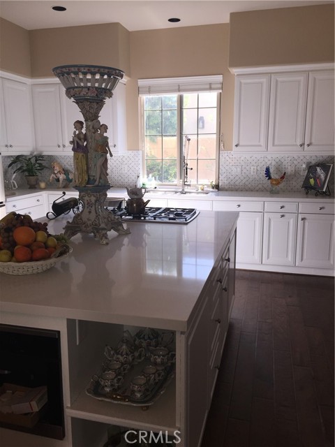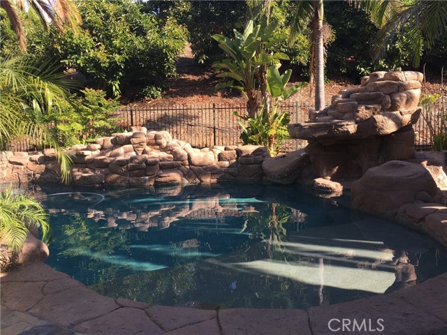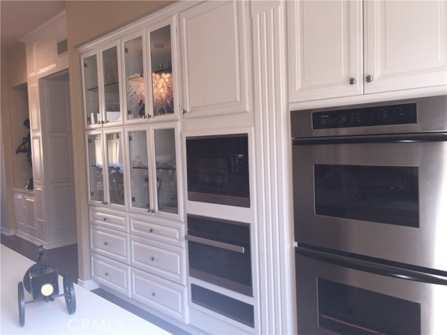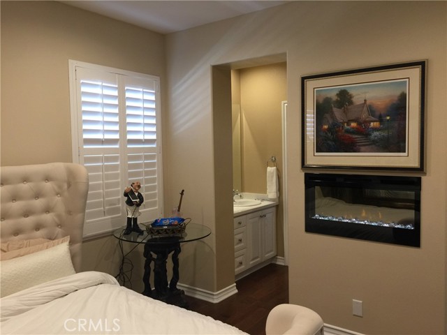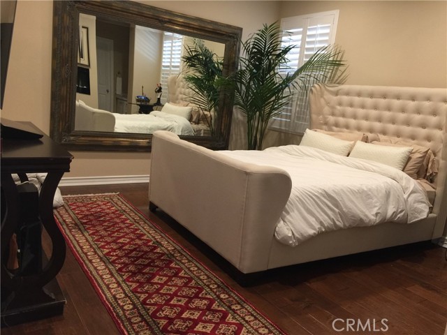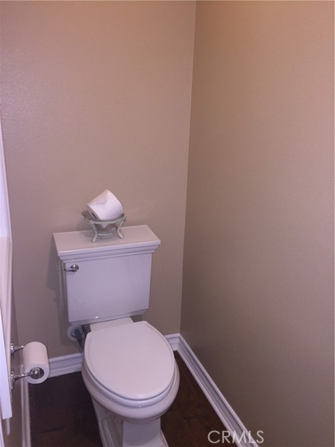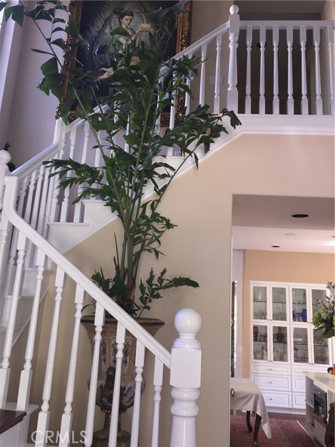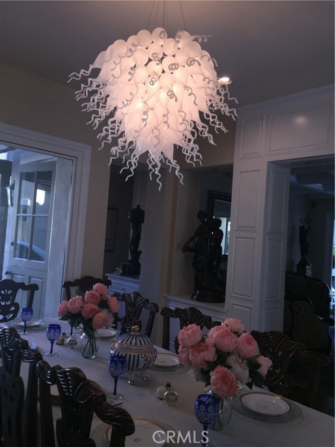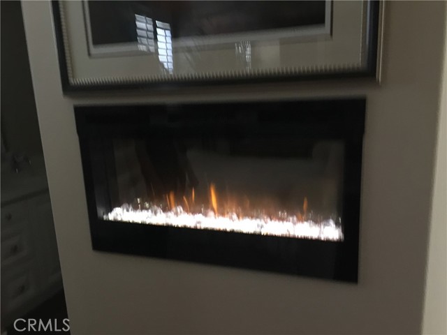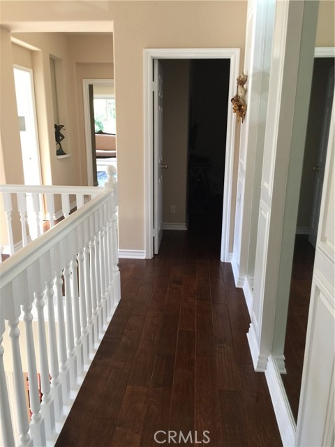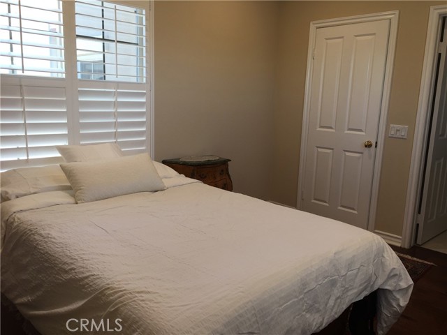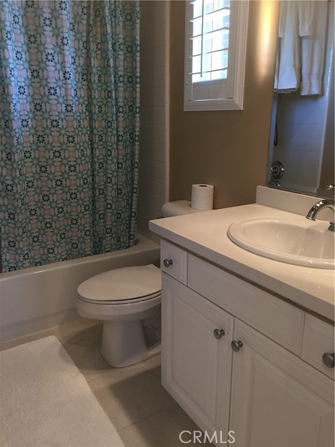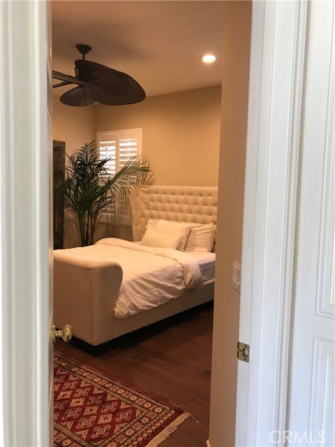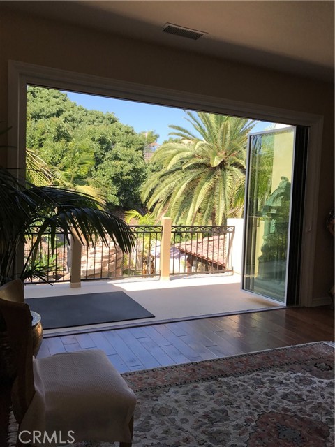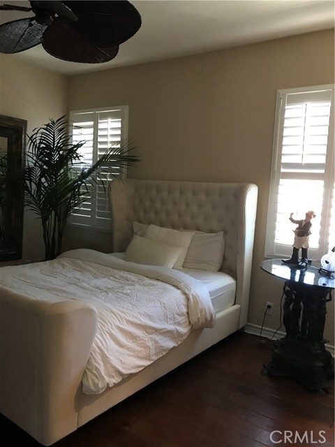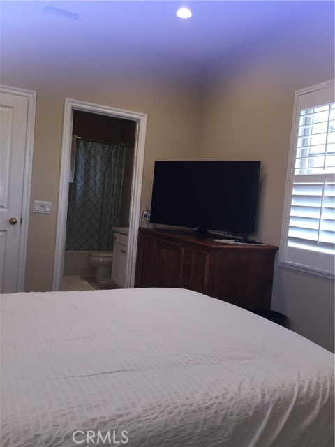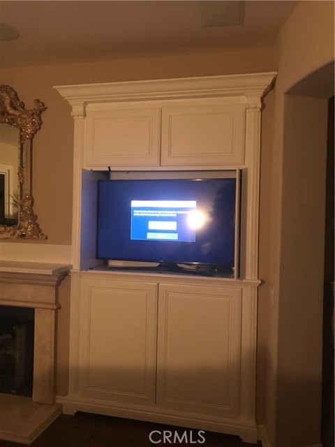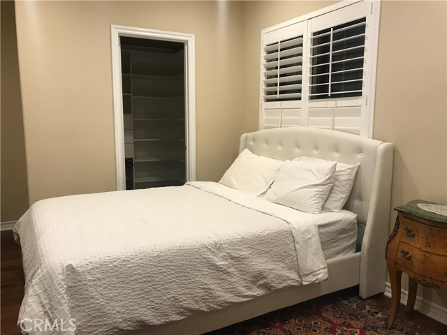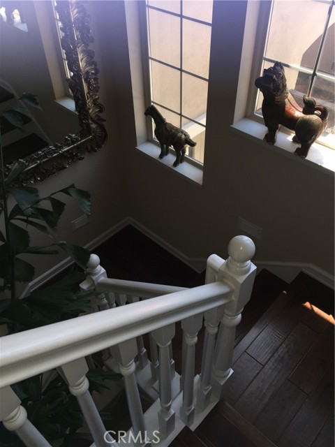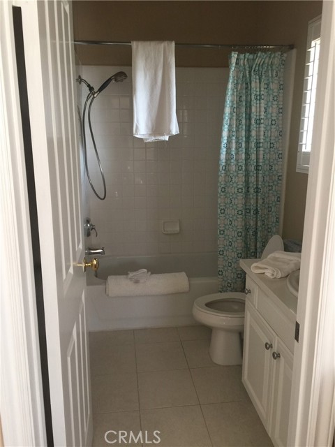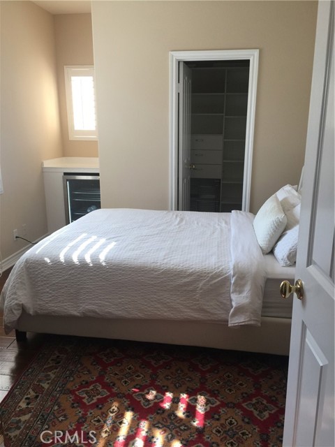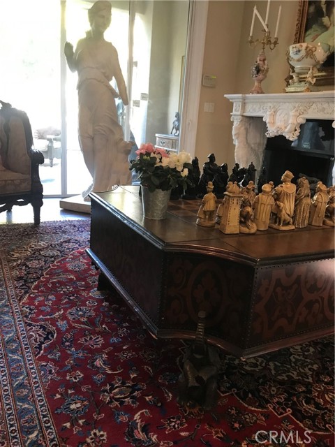Property Details
About this Property
Escape to the Emerson Estate – A Luxury Retreat in Peters Canyon Welcome to your private hillside haven. The Emerson Estate is more than a home—it’s a destination. Overlooking the rolling hills of Peters Canyon, this luxurious retreat offers endless views, a resort-style pool and spa, and a fun water slide the whole family will love. Spend your evenings by the fire, enjoy outdoor dining at the custom BBQ island, or simply unwind as the sunsets over the canyon. Inside, the open-concept gourmet kitchen features stainless steel appliances, granite counters, and a large island perfect for gathering. Every detail of this home radiates warmth and charm—from the hardwood floors and crown molding to the elegant wainscoting and custom cabinetry. Upstairs, you’ll find four inviting bedrooms and a spacious bonus room, while the downstairs office provides the perfect space to focus or create. The master suite feels like a private retreat, complete with a fireplace, balcony, and spa-style bath with soaking tub and seamless shower. Enjoy luxury touches throughout: Tesla solar, EV charger, cinema room, wine cellar, bifolding glass doors, and in-room refrigerators for ultimate comfort. This home has it all—style, sophistication, and soul.
MLS Listing Information
MLS #
CRPW25241679
MLS Source
California Regional MLS
Days on Site
17
Rental Information
Rent Includes
Gardener, TrashCollection, AssociationFees, PoolSpa
Interior Features
Bedrooms
Ground Floor Bedroom, Primary Suite/Retreat
Bathrooms
Jack and Jill
Kitchen
Pantry
Appliances
Built-in BBQ Grill, Dishwasher, Freezer, Garbage Disposal, Hood Over Range, Ice Maker, Microwave, Other, Oven - Double, Oven - Gas, Oven Range - Built-In, Oven Range - Gas, Refrigerator, Dryer, Washer
Dining Room
Formal Dining Room, In Kitchen, Other
Family Room
Other, Separate Family Room
Fireplace
Family Room, Gas Burning, Gas Starter, Living Room, Primary Bedroom, Other Location, Outside
Laundry
Hookup - Gas Dryer, In Laundry Room, Other
Cooling
Central Forced Air
Heating
Central Forced Air, Fireplace, Solar
Exterior Features
Pool
In Ground, Pool - Yes
Parking, School, and Other Information
Garage/Parking
Garage, Garage: 3 Car(s)
Elementary District
Tustin Unified
High School District
Tustin Unified
Water
Other
HOA Fee
$500
HOA Fee Frequency
Monthly
Neighborhood: Around This Home
Neighborhood: Local Demographics
Nearby Homes for Rent
10715 Plumas Way is a Single Family Residence for Rent in Tustin, CA 92782. This 4,100 square foot property sits on a 0.296 Acres Lot and features 5 bedrooms & 4 full and 1 partial bathrooms. It is currently priced at $12,000 and was built in 2001. This address can also be written as 10715 Plumas Way, Tustin, CA 92782.
©2025 California Regional MLS. All rights reserved. All data, including all measurements and calculations of area, is obtained from various sources and has not been, and will not be, verified by broker or MLS. All information should be independently reviewed and verified for accuracy. Properties may or may not be listed by the office/agent presenting the information. Information provided is for personal, non-commercial use by the viewer and may not be redistributed without explicit authorization from California Regional MLS.
Presently MLSListings.com displays Active, Contingent, Pending, and Recently Sold listings. Recently Sold listings are properties which were sold within the last three years. After that period listings are no longer displayed in MLSListings.com. Pending listings are properties under contract and no longer available for sale. Contingent listings are properties where there is an accepted offer, and seller may be seeking back-up offers. Active listings are available for sale.
This listing information is up-to-date as of October 27, 2025. For the most current information, please contact Michelle Mahzari, (714) 308-7490
