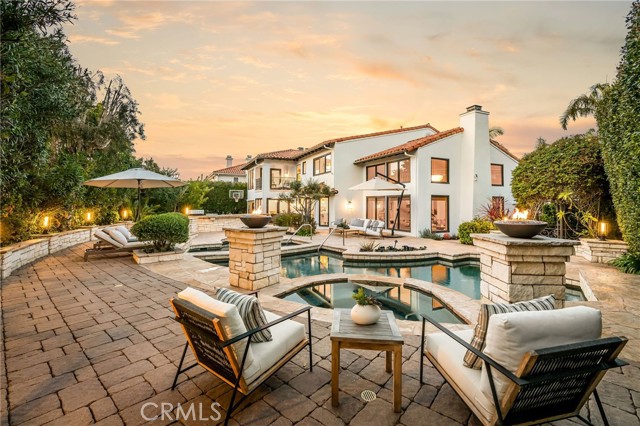51 via Costa Verde, Rancho Palos Verdes, CA 90275
$3,980,000 Mortgage Calculator Sold on Sep 4, 2025 Single Family Residence
Property Details
About this Property
A Rare Opportunity to Own a Masterfully Remodeled Estate in Prestigious Wallace Ranch. This is not just a home—it's a lifestyle. Meticulously reimagined by renowned Crownpoint Construction, this exceptional residence blends refined luxury with modern sophistication in one of the South Bay’s most coveted enclaves. From the moment you step inside, you’re enveloped in natural light and effortless elegance. The expansive open floorplan is framed by walls of windows, while wide-plank white oak flooring and exquisite quartz marble finishes lend a crisp, spa-like serenity throughout the home. At the heart of the home lies a chef’s dream kitchen—crafted to perfection with top-of-the-line Viking appliances, custom white shaker cabinetry, and stunning quartz marble countertops. Every detail was curated for both beauty and performance. The palatial primary suite is a true sanctuary, featuring a dramatic marble fireplace, spacious walk-in closet, and a showstopping primary bath with a soaking tub, oversized walk-in shower, bidet, and private balcony overlooking your resort-caliber backyard. The step-down family room, with its marble fireplace and wet bar, is ideal for elevated entertaining, while the upstairs second living area—with its own balcony—offers a peaceful retreat or creative flex
MLS Listing Information
MLS #
CRSB25027415
MLS Source
California Regional MLS
Interior Features
Bedrooms
Ground Floor Bedroom, Primary Suite/Retreat, Primary Suite/Retreat - 2+
Bathrooms
Jack and Jill
Kitchen
Exhaust Fan, Other, Pantry
Appliances
Dishwasher, Exhaust Fan, Freezer, Ice Maker, Microwave, Other, Oven - Double, Refrigerator, Water Softener
Dining Room
In Kitchen, Other
Family Room
Other
Fireplace
Decorative Only, Family Room, Fire Pit, Gas Burning, Living Room, Primary Bedroom
Laundry
In Laundry Room, Other
Cooling
Central Forced Air, Central Forced Air - Electric, Evaporative Cooler, Other
Heating
Central Forced Air, Fireplace, Forced Air
Exterior Features
Roof
Tile
Pool
Gunite, Heated, Heated - Gas, In Ground, Other, Pool - Yes, Sport
Style
Contemporary, Custom
Parking, School, and Other Information
Garage/Parking
Attached Garage, Gate/Door Opener, Garage: 3 Car(s)
Elementary District
Palos Verdes Peninsula Unified
High School District
Palos Verdes Peninsula Unified
HOA Fee
$570
HOA Fee Frequency
Quarterly
Complex Amenities
Picnic Area
Zoning
RPRS10000*
Neighborhood: Around This Home
Neighborhood: Local Demographics
Market Trends Charts
51 via Costa Verde is a Single Family Residence in Rancho Palos Verdes, CA 90275. This 4,732 square foot property sits on a 0.284 Acres Lot and features 6 bedrooms & 4 full and 1 partial bathrooms. It is currently priced at $3,980,000 and was built in 1990. This address can also be written as 51 via Costa Verde, Rancho Palos Verdes, CA 90275.
©2025 California Regional MLS. All rights reserved. All data, including all measurements and calculations of area, is obtained from various sources and has not been, and will not be, verified by broker or MLS. All information should be independently reviewed and verified for accuracy. Properties may or may not be listed by the office/agent presenting the information. Information provided is for personal, non-commercial use by the viewer and may not be redistributed without explicit authorization from California Regional MLS.
Presently MLSListings.com displays Active, Contingent, Pending, and Recently Sold listings. Recently Sold listings are properties which were sold within the last three years. After that period listings are no longer displayed in MLSListings.com. Pending listings are properties under contract and no longer available for sale. Contingent listings are properties where there is an accepted offer, and seller may be seeking back-up offers. Active listings are available for sale.
This listing information is up-to-date as of September 04, 2025. For the most current information, please contact Sherif Tewfik
