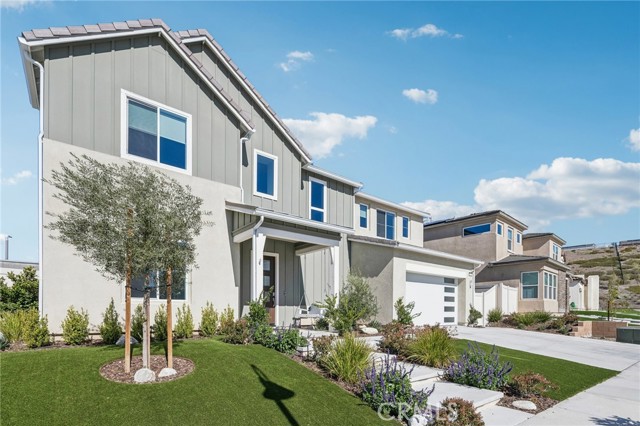28623 Bloom Ln, Canyon Country, CA 91350
$1,650,000 Mortgage Calculator Sold on Apr 22, 2025 Single Family Residence
Property Details
About this Property
This designer home, located in the sought-after Starling Skyline neighborhood, offers a seamless blend of luxury, comfort, and style. Sold fully furnished with modern and stylish pieces from Restoration Hardware, Williams Sonoma, and Article. Includes all linens, dishes, electronics, art, and decor. Perfectly curated interiors and a resort-style backyard make it a dream residence. Move-in ready—just bring your toothbrush! Key Features: - 4 Spacious Bedrooms & 3 Luxurious Bathrooms - Primary suite with a king-size bed, built-ins, large walk-in closet, and spa-like en-suite with soaking tub, separate shower, designer tile, and quartz countertops. - Three guest bedrooms: two with king-size beds, one with a queen, all thoughtfully designed with nightstands, dressers, and large closets. - Bonus Living Area upstairs with a workstation, recliner couch, and large-screen TV. - Designer lighting throughout, including an elegant chandelier in the foyer. Entertainment & Leisure: - Card Room with poker table, built-in bar, beverage fridge, large-screen TV, and direct backyard access. - Private Gym with Peloton treadmill, weight bench, free weights, mini fridge, TV, and Hemlock infrared sauna. Gourmet Chef’s Kitchen: - High-end GE Café appliances, including a 6-burn
MLS Listing Information
MLS #
CRSB25043127
MLS Source
California Regional MLS
Interior Features
Bedrooms
Ground Floor Bedroom
Kitchen
Other, Pantry
Appliances
Built-in BBQ Grill, Dishwasher, Freezer, Garbage Disposal, Hood Over Range, Ice Maker, Microwave, Other, Oven - Double, Oven - Self Cleaning, Oven Range - Built-In, Refrigerator, Dryer, Washer, Water Softener
Dining Room
Breakfast Bar, Formal Dining Room
Fireplace
Gas Burning, Living Room
Laundry
Other
Cooling
Ceiling Fan, Central Forced Air
Heating
Central Forced Air, Fireplace, Solar
Exterior Features
Roof
Tile, Clay
Foundation
Slab
Pool
Community Facility, Heated, In Ground, Other, Pool - Yes, Spa - Community Facility, Spa - Private
Style
Contemporary
Parking, School, and Other Information
Garage/Parking
Garage, Gate/Door Opener, Other, Side By Side, Garage: 2 Car(s)
HOA Fee
$240
HOA Fee Frequency
Monthly
Complex Amenities
Barbecue Area, Club House, Community Pool, Gym / Exercise Facility
Zoning
LCA21*
Contact Information
Listing Agent
Maggie Vineyard
First Manhattan REALTORS
License #: 01336400
Phone: (310) 545-8300
Co-Listing Agent
Steve Murillo
First Manhattan REALTORS
License #: 01114985
Phone: (310) 545-8300
Neighborhood: Around This Home
Neighborhood: Local Demographics
Market Trends Charts
28623 Bloom Ln is a Single Family Residence in Canyon Country, CA 91350. This 3,779 square foot property sits on a 7,931 Sq Ft Lot and features 4 bedrooms & 3 full bathrooms. It is currently priced at $1,650,000 and was built in 2022. This address can also be written as 28623 Bloom Ln, Canyon Country, CA 91350.
©2025 California Regional MLS. All rights reserved. All data, including all measurements and calculations of area, is obtained from various sources and has not been, and will not be, verified by broker or MLS. All information should be independently reviewed and verified for accuracy. Properties may or may not be listed by the office/agent presenting the information. Information provided is for personal, non-commercial use by the viewer and may not be redistributed without explicit authorization from California Regional MLS.
Presently MLSListings.com displays Active, Contingent, Pending, and Recently Sold listings. Recently Sold listings are properties which were sold within the last three years. After that period listings are no longer displayed in MLSListings.com. Pending listings are properties under contract and no longer available for sale. Contingent listings are properties where there is an accepted offer, and seller may be seeking back-up offers. Active listings are available for sale.
This listing information is up-to-date as of April 23, 2025. For the most current information, please contact Maggie Vineyard, (310) 545-8300
