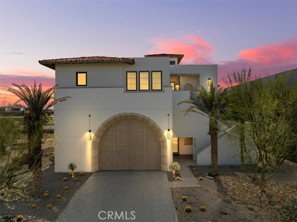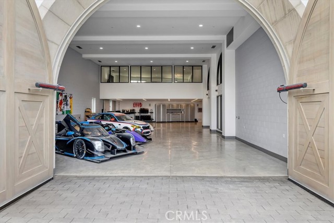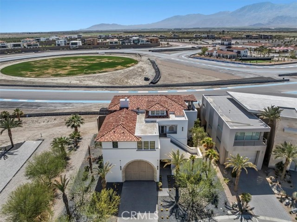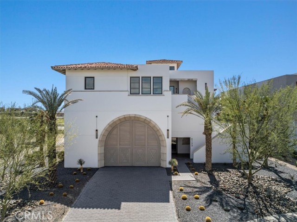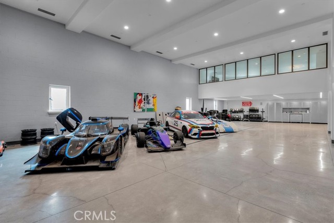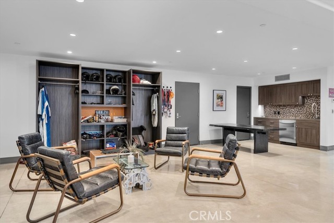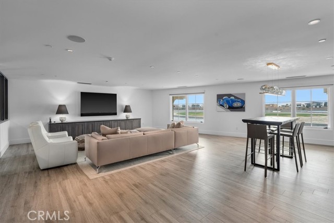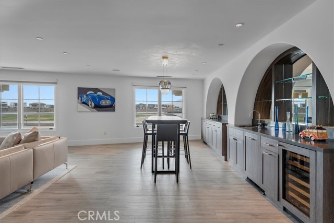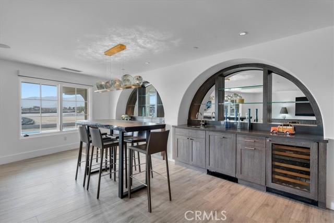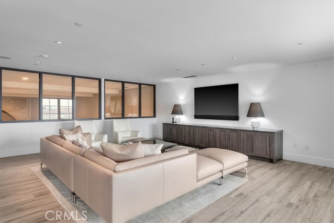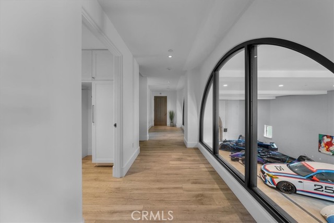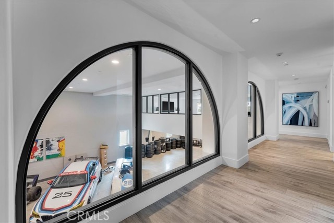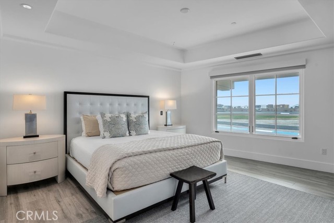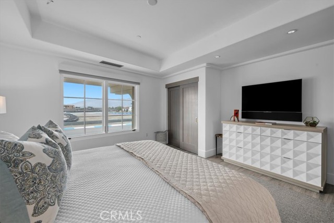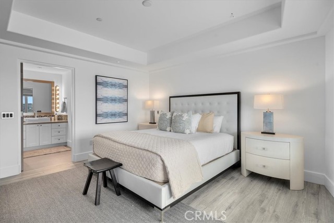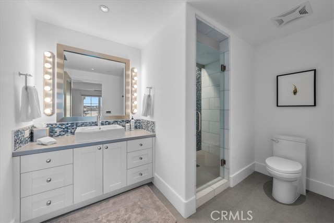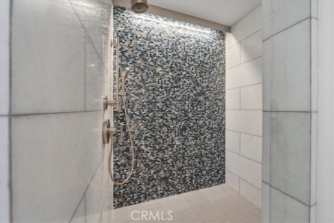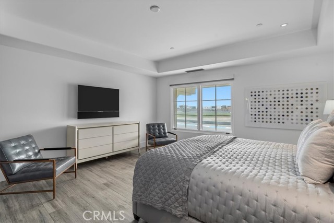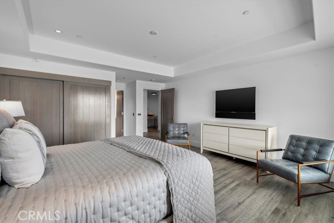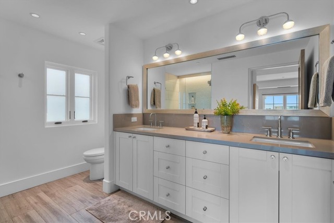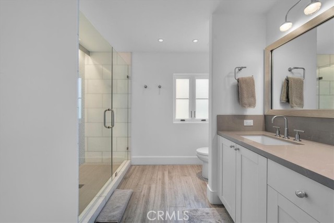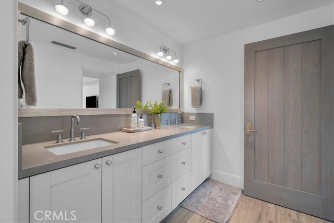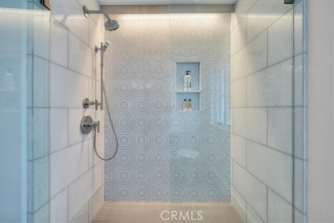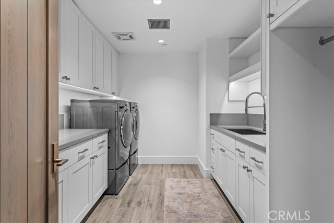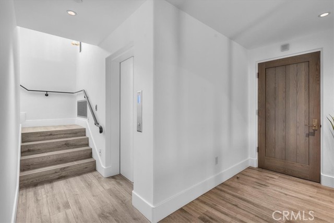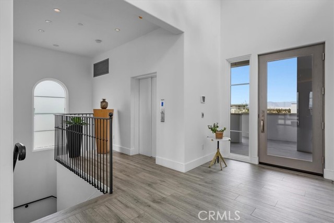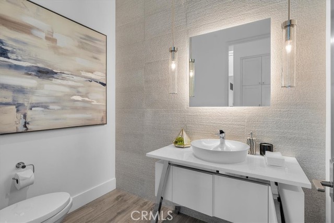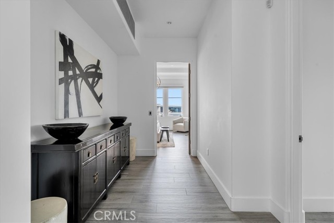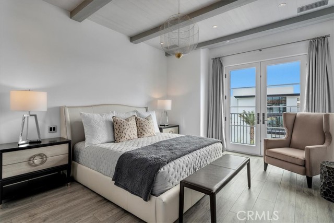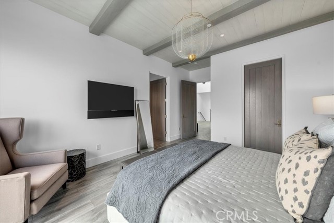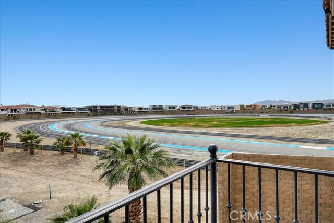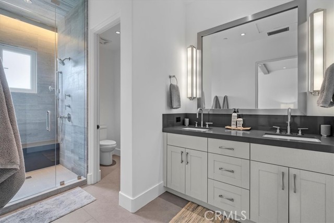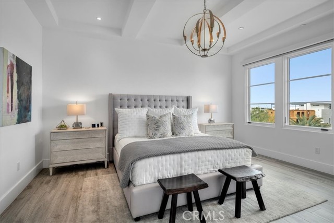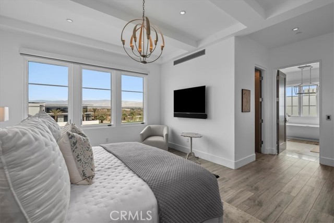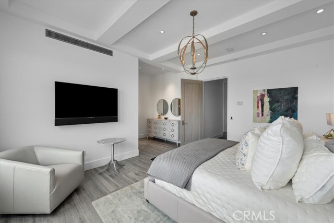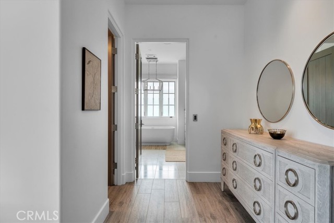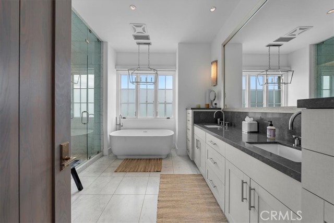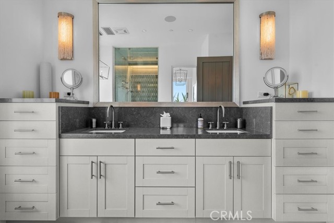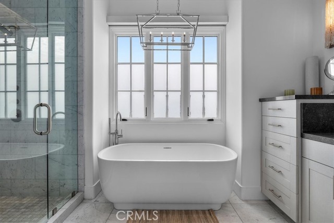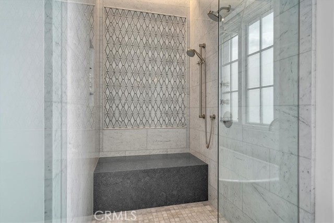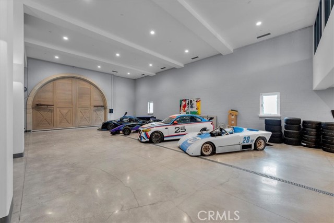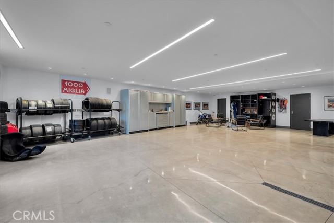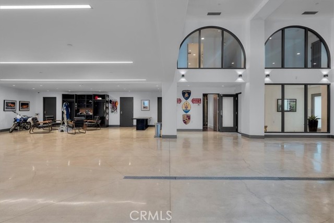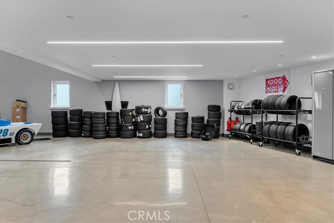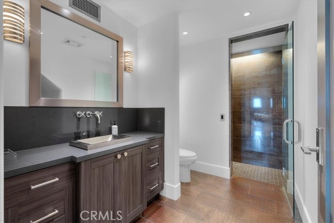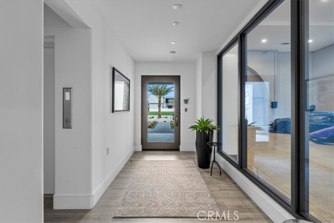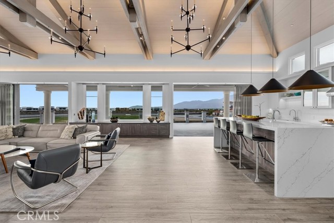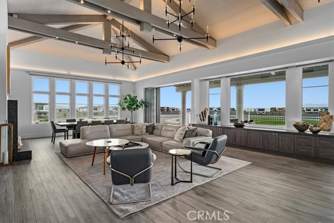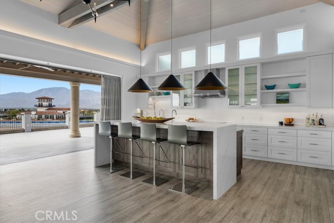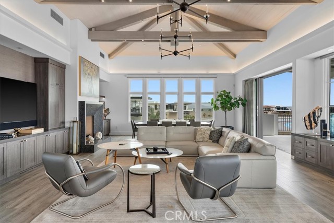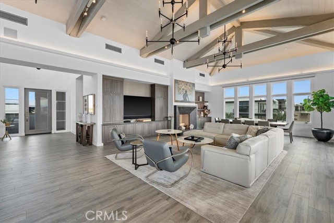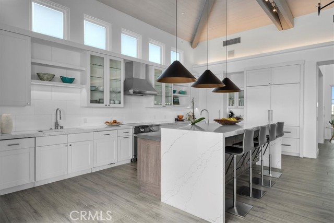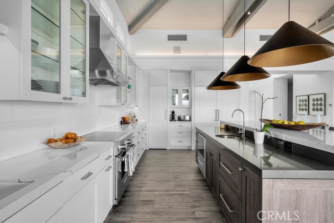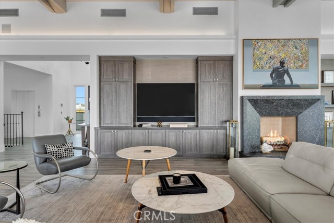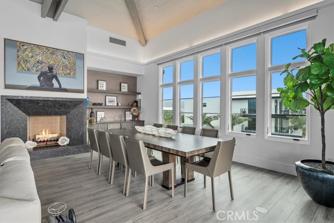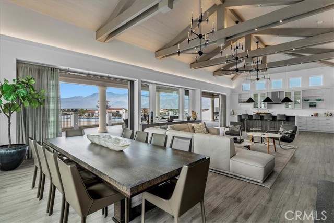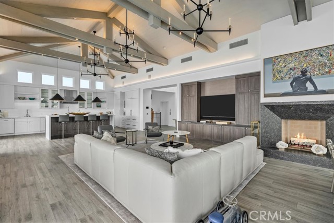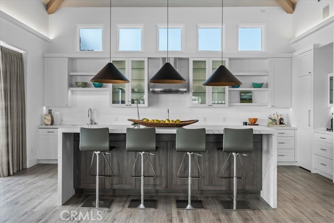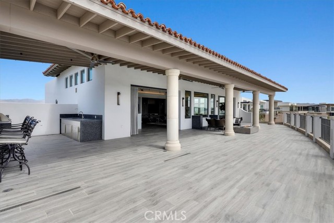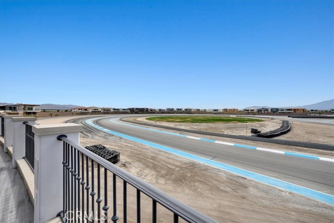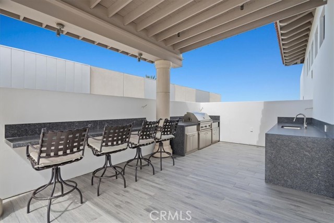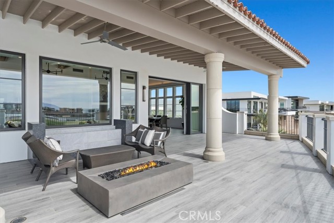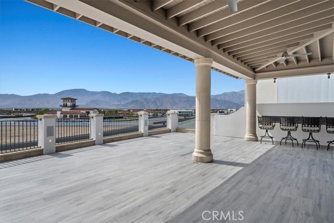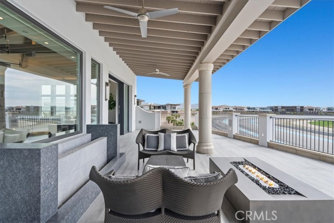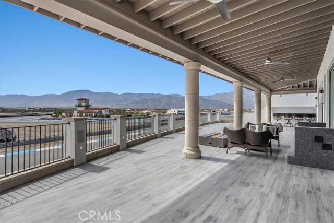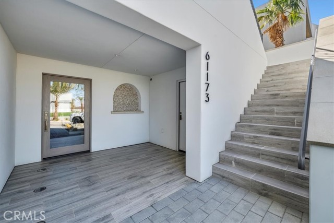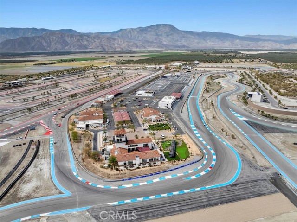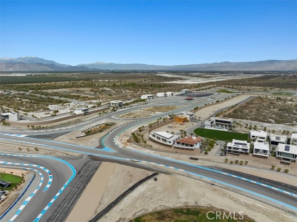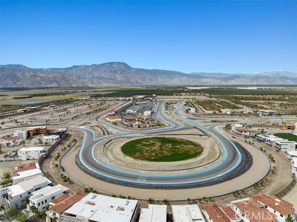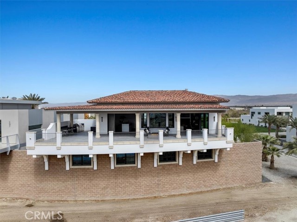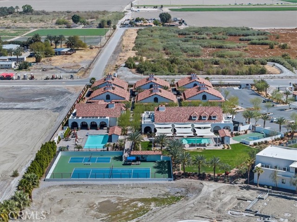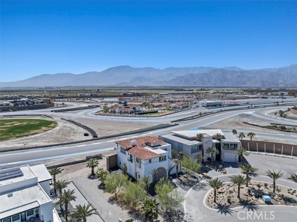Property Details
About this Property
Experience the ultimate fusion of luxury and adrenaline at The Thermal Club, the premier private motorsports community in the heart of the desert. This stunning turnkey On-Track villa offers 8,575 square feet of meticulously designed living (5,651 SF) and garage space (2,924 SF), perfectly positioned to capture breathtaking mountain views and five miles of private racetrack from your expansive deck. Designed for the true automotive enthusiast, this 4-bedroom, 7-bathroom estate features an impressive garage accommodating up to 12 cars, complete with an auto lounge, theater, full bathroom, and ample storage. Each bedroom boasts an ensuite bathroom, with additional half baths on every level for convenience. This home lays on an oversized 11,640 SF lot. Elevate your lifestyle with a three-stop elevator that brings you to the top floor, where a sleek modern kitchen, spacious great room, elegant dining area, primary suite, guest room, and a private balcony await. Enjoy seamless indoor-outdoor living and soak in the mesmerizing desert sunsets. This exceptional home offers a prime location with no immediate western neighbor and is just a minute's walk from the club’s world-class amenities, including two clubhouses, three restaurants, banquet & meeting facilities, a full-service spa
MLS Listing Information
MLS #
CRSB25060083
MLS Source
California Regional MLS
Days on Site
54
Interior Features
Bedrooms
Ground Floor Bedroom, Primary Suite/Retreat
Kitchen
Other
Appliances
Built-in BBQ Grill, Dishwasher, Freezer, Garbage Disposal, Microwave, Other, Oven Range - Built-In, Refrigerator, Dryer, Washer
Dining Room
Formal Dining Room, In Kitchen
Fireplace
Family Room
Laundry
In Closet, In Laundry Room
Cooling
Central Forced Air
Heating
Central Forced Air
Exterior Features
Pool
Community Facility
Parking, School, and Other Information
Garage/Parking
Garage, Garage: 12 Car(s)
Elementary District
Coachella Valley Unified
High School District
Coachella Valley Unified
HOA Fee
$2400
HOA Fee Frequency
Monthly
Complex Amenities
Additional Storage, Barbecue Area, Club House, Conference Facilities, Game Room, Gym / Exercise Facility, Other
Neighborhood: Around This Home
Neighborhood: Local Demographics
Market Trends Charts
Nearby Homes for Sale
61173 Goodwood Dr is a Single Family Residence in Thermal, CA 92274. This 8,575 square foot property sits on a 0.267 Acres Lot and features 4 bedrooms & 5 full and 2 partial bathrooms. It is currently priced at $5,999,000 and was built in 2017. This address can also be written as 61173 Goodwood Dr, Thermal, CA 92274.
©2025 California Regional MLS. All rights reserved. All data, including all measurements and calculations of area, is obtained from various sources and has not been, and will not be, verified by broker or MLS. All information should be independently reviewed and verified for accuracy. Properties may or may not be listed by the office/agent presenting the information. Information provided is for personal, non-commercial use by the viewer and may not be redistributed without explicit authorization from California Regional MLS.
Presently MLSListings.com displays Active, Contingent, Pending, and Recently Sold listings. Recently Sold listings are properties which were sold within the last three years. After that period listings are no longer displayed in MLSListings.com. Pending listings are properties under contract and no longer available for sale. Contingent listings are properties where there is an accepted offer, and seller may be seeking back-up offers. Active listings are available for sale.
This listing information is up-to-date as of March 20, 2025. For the most current information, please contact Akash Rohera
