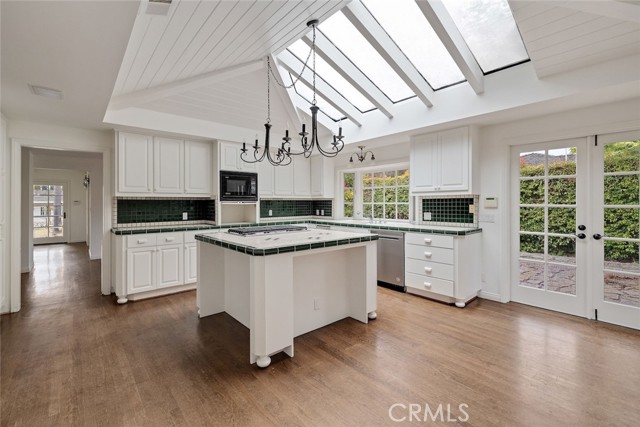1917 Dalton Rd, Palos Verdes Estates, CA 90274
$2,335,000 Mortgage Calculator Sold on Jul 16, 2025 Single Family Residence
Property Details
About this Property
Welcome to this charming single-level property in Lower Lunada Bay with a 3-bedroom, 2-bathroom main house plus guest house with its own kitchen and bathroom. The 1,991 sq ft main house features a large living room with fireplace, separate formal dining room, and a sunlit kitchen with cathedral ceilings, skylights, a second fireplace, and flexible space ideal for casual dining or a home office. All three bedrooms are tucked along a private hallway, including a primary suite with beamed ceilings, French doors to the backyard, a large walk-in closet, and ensuite bath with dual sinks, soaking tub, and separate shower. Two additional bedrooms, a remodeled bathroom, and conveniently located laundry area complete the interior. The expansive backyard offers plenty of space to entertain, garden, or let kids play freely. Tucked at the rear of the lot is a separate 434 sq ft guest house with kitchen and ¾ bath, perfect for visitors, in-laws, or a private office. With a 2-car garage and parking for 5 additional cars, this home combines function and charm in a coveted location just steps from Palos Verdes High School and minutes to top-rated middle and elementary schools. Don’t miss this great opportunity in one of the most desirable neighborhoods in Palos Verdes Estates!
MLS Listing Information
MLS #
CRSB25140384
MLS Source
California Regional MLS
Interior Features
Bedrooms
Ground Floor Bedroom, Primary Suite/Retreat
Kitchen
Other
Appliances
Dishwasher, Freezer, Garbage Disposal, Microwave, Other, Oven - Double, Oven - Gas, Refrigerator
Dining Room
Breakfast Bar, Formal Dining Room, In Kitchen
Family Room
Other
Fireplace
Kitchen, Living Room
Laundry
Hookup - Gas Dryer, Other
Cooling
Ceiling Fan, None
Heating
Central Forced Air
Exterior Features
Roof
Composition, Shingle
Foundation
Raised
Pool
None
Style
Traditional
Parking, School, and Other Information
Garage/Parking
Attached Garage, Common Parking Area, Other, Garage: 2 Car(s)
Elementary District
Palos Verdes Peninsula Unified
High School District
Palos Verdes Peninsula Unified
HOA Fee
$0
Zoning
PVR1*
Contact Information
Listing Agent
Darin DeRenzis
Vista Sotheby’s International Realty
License #: 01760239
Phone: (310) 418-6210
Co-Listing Agent
Meredith Johnson
Vista Sotheby’s International Realty
License #: 01907722
Phone: (310) 541-8271
Neighborhood: Around This Home
Neighborhood: Local Demographics
Market Trends Charts
1917 Dalton Rd is a Single Family Residence in Palos Verdes Estates, CA 90274. This 2,425 square foot property sits on a 9,179 Sq Ft Lot and features 4 bedrooms & 3 full bathrooms. It is currently priced at $2,335,000 and was built in 1947. This address can also be written as 1917 Dalton Rd, Palos Verdes Estates, CA 90274.
©2025 California Regional MLS. All rights reserved. All data, including all measurements and calculations of area, is obtained from various sources and has not been, and will not be, verified by broker or MLS. All information should be independently reviewed and verified for accuracy. Properties may or may not be listed by the office/agent presenting the information. Information provided is for personal, non-commercial use by the viewer and may not be redistributed without explicit authorization from California Regional MLS.
Presently MLSListings.com displays Active, Contingent, Pending, and Recently Sold listings. Recently Sold listings are properties which were sold within the last three years. After that period listings are no longer displayed in MLSListings.com. Pending listings are properties under contract and no longer available for sale. Contingent listings are properties where there is an accepted offer, and seller may be seeking back-up offers. Active listings are available for sale.
This listing information is up-to-date as of July 16, 2025. For the most current information, please contact Darin DeRenzis, (310) 418-6210
