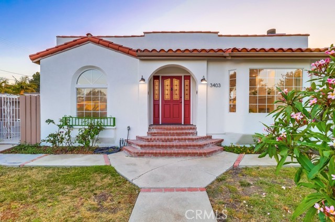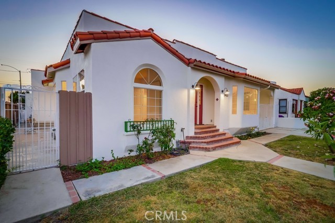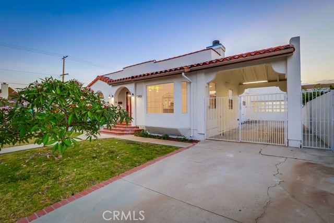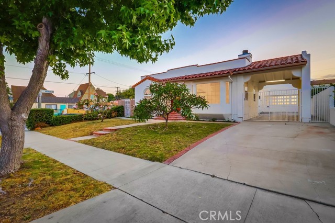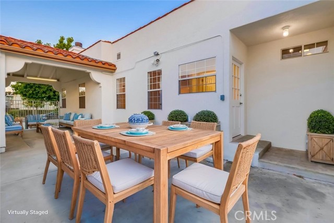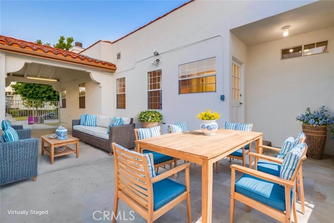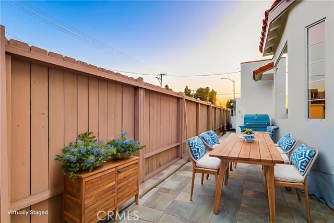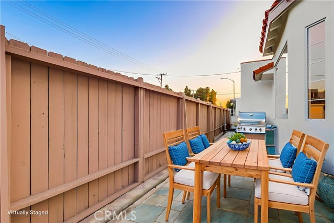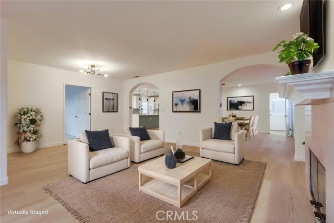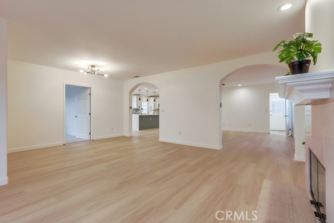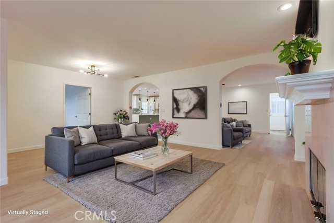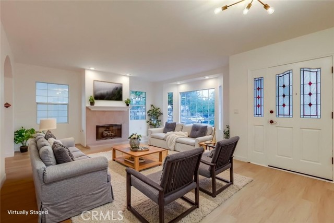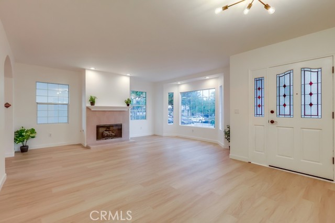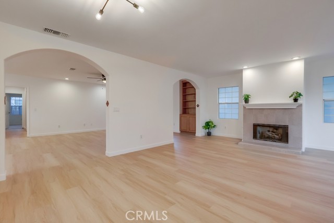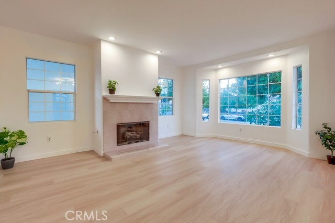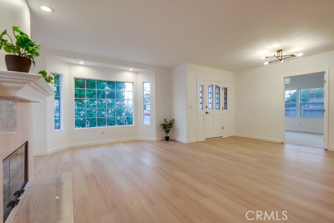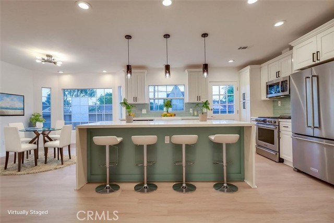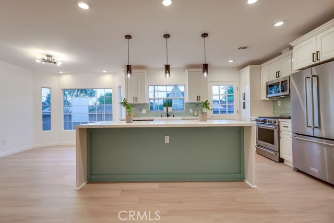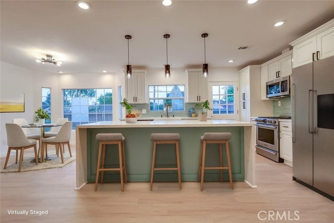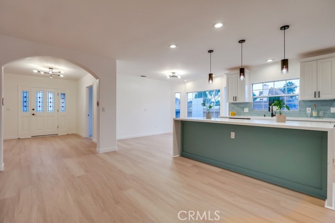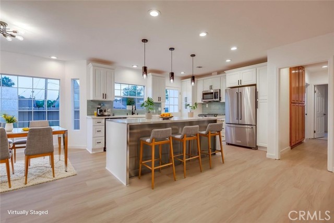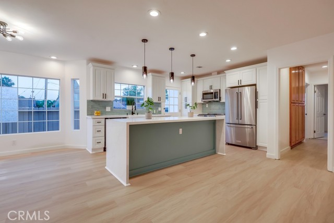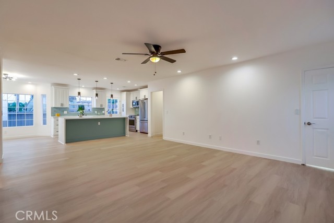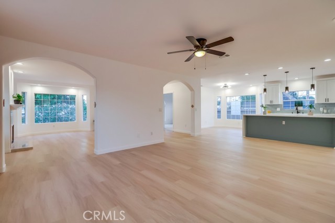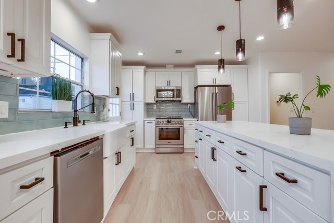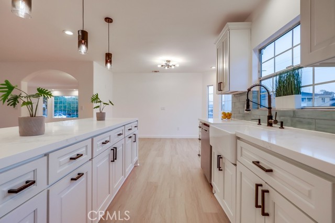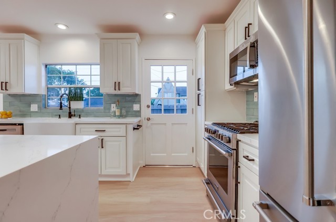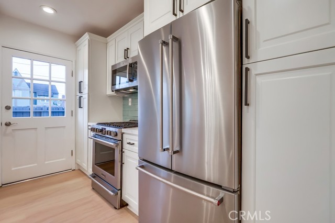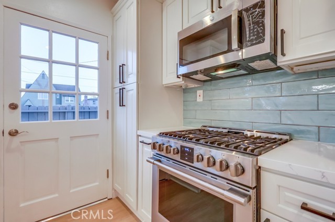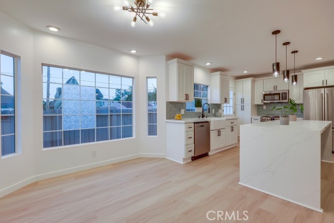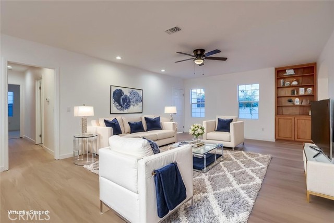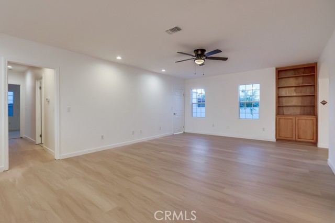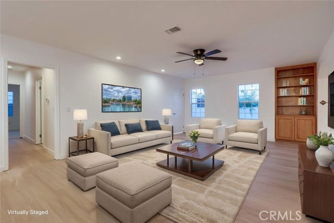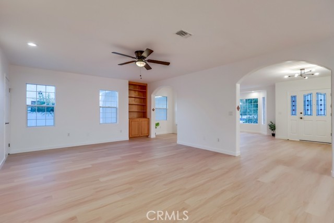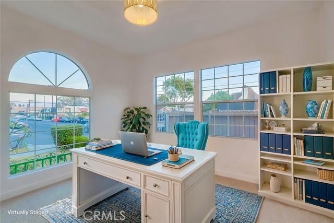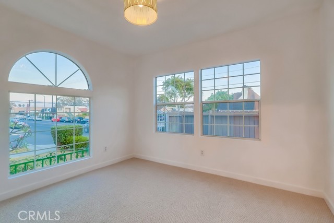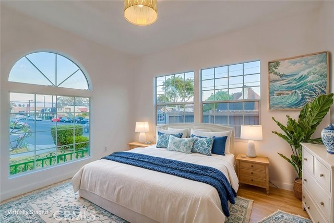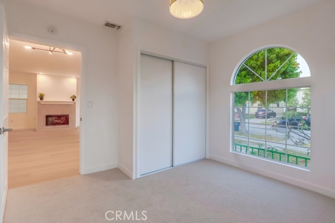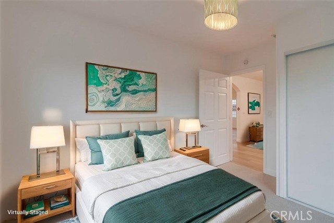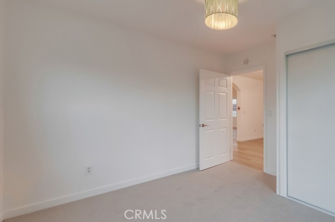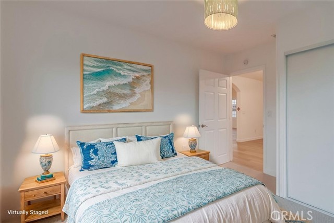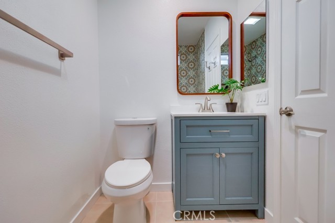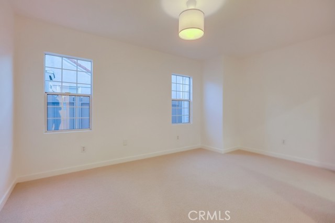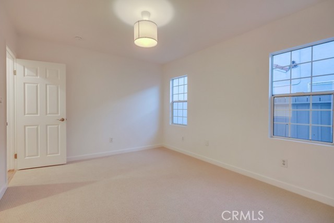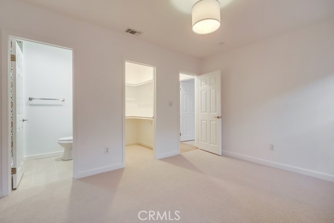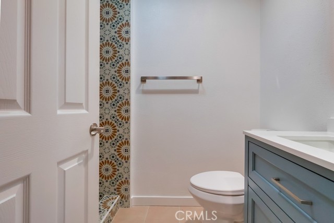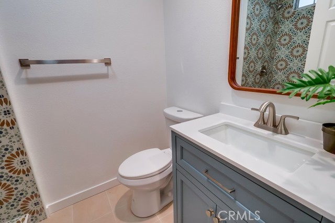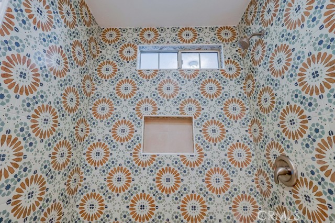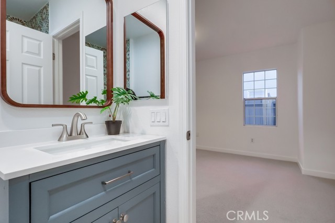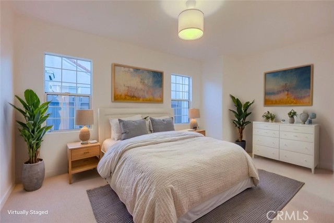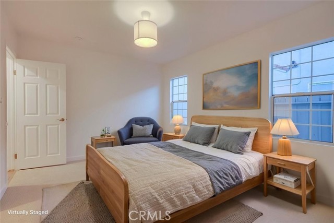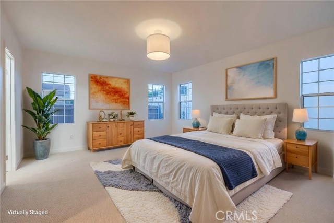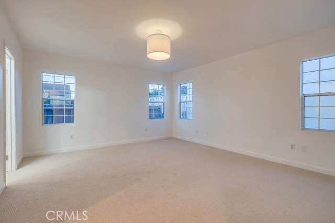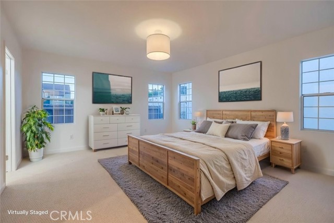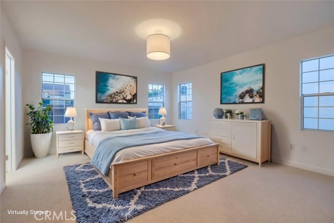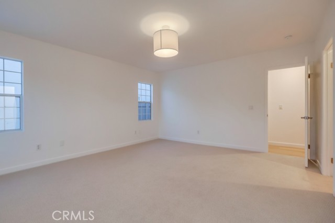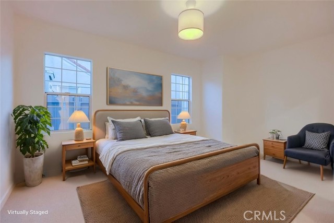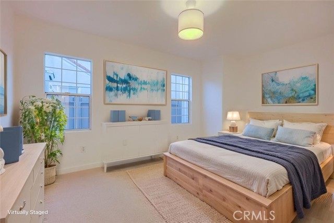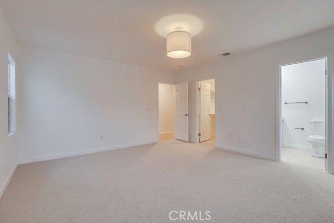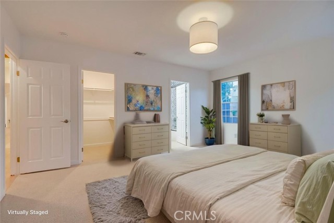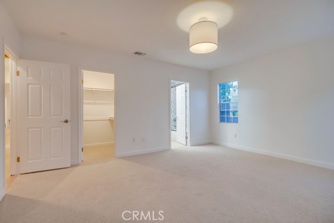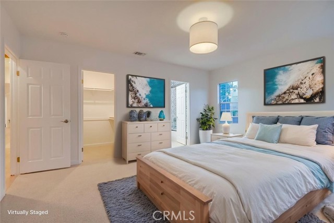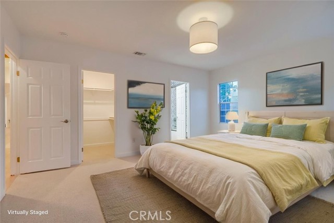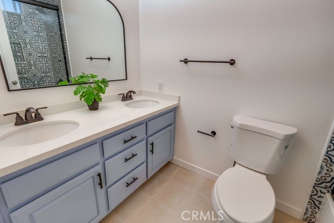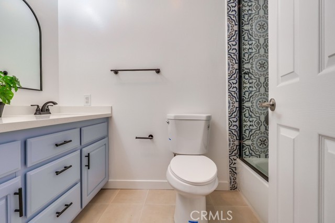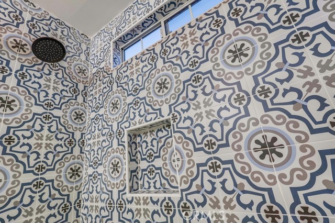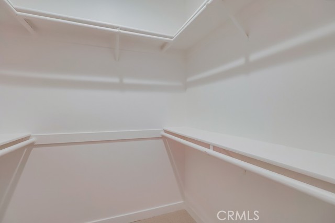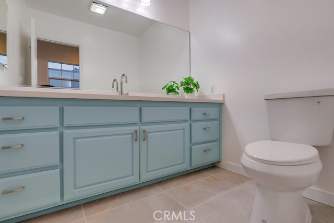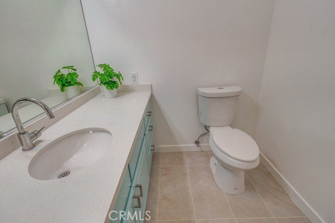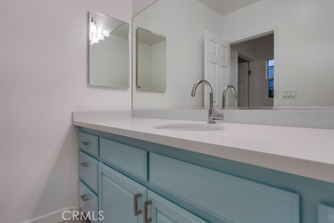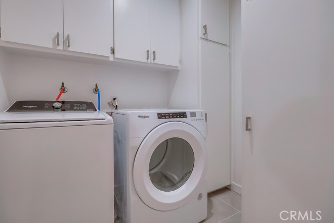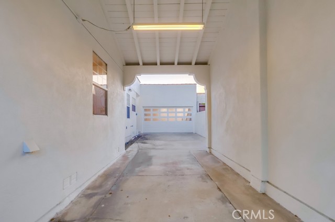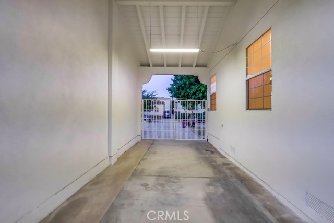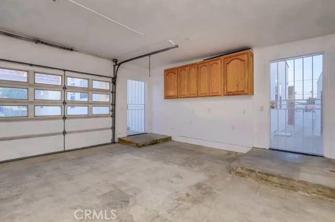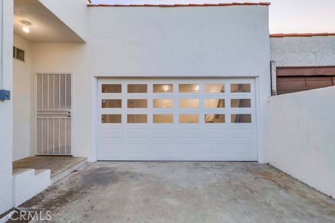Property Details
Upcoming Open Houses
About this Property
Welcome to your Forever Home in the heart of Historic California Heights in Bixby Knolls. Charming designer Spanish 3-bedroom, 3-bathroom home is newly remodeled & has everything you could dream of! Fantastic open concept home boasts 1850 sf of living space residing on a massive corner lot & spares no expense including paid off solar system & magnificent Spanish archways! Spacious living room offers cozy gas fireplace, large bay & picture windows capturing plumeria tree & rose bush views & lots of natural light. Stunning chef's kitchen features jaw-dropping finishes, including gorgeous farm sink, custom ceiling-to-floor cabinets, kitchen island equipped w/4-seat breakfast bar & lots of countertop space & storage. Open & airy family room & dining area provides you with the perfect entertainer's layout & new windows. Home offers 2 primary bedrooms w/attached bathrooms & walk-in closets in both - one has a tub/shower combo & the other has a walk-in shower. 3rd guest bedroom can be used as an office or gym! Laundry room inside home comes w/washer & dryer plus lots of storage cabinets. Home offers several terraces & patios surrounding home & grassy yards-ideal for indoor/outdoor living space, BBQs, entertaining, lounging & letting pets run. Long, gated 5 car driveway leads to attached
MLS Listing Information
MLS #
CRSB25148029
MLS Source
California Regional MLS
Days on Site
77
Interior Features
Bedrooms
Ground Floor Bedroom, Primary Suite/Retreat, Primary Suite/Retreat - 2+
Kitchen
Exhaust Fan, Other
Appliances
Dishwasher, Exhaust Fan, Garbage Disposal, Microwave, Other, Oven - Gas, Oven Range - Gas, Refrigerator, Dryer, Washer
Dining Room
Breakfast Bar, Breakfast Nook, Formal Dining Room, In Kitchen, Other
Family Room
Other, Separate Family Room
Fireplace
Gas Burning, Living Room
Flooring
Laminate
Laundry
In Laundry Room, Other
Cooling
Ceiling Fan, Central Forced Air
Heating
Central Forced Air, Fireplace
Exterior Features
Roof
Tile
Foundation
Raised
Pool
None
Parking, School, and Other Information
Garage/Parking
Carport, Drive Through, Garage, Gate/Door Opener, Other, RV Possible, Storage - RV, Garage: 2 Car(s)
Elementary District
Long Beach Unified
High School District
Long Beach Unified
HOA Fee
$0
Zoning
LBCCA
Neighborhood: Around This Home
Neighborhood: Local Demographics
Market Trends Charts
Nearby Homes for Sale
3403 Falcon Ave is a Single Family Residence in Long Beach, CA 90807. This 1,850 square foot property sits on a 5,001 Sq Ft Lot and features 3 bedrooms & 2 full and 1 partial bathrooms. It is currently priced at $1,175,000 and was built in 1927. This address can also be written as 3403 Falcon Ave, Long Beach, CA 90807.
©2025 California Regional MLS. All rights reserved. All data, including all measurements and calculations of area, is obtained from various sources and has not been, and will not be, verified by broker or MLS. All information should be independently reviewed and verified for accuracy. Properties may or may not be listed by the office/agent presenting the information. Information provided is for personal, non-commercial use by the viewer and may not be redistributed without explicit authorization from California Regional MLS.
Presently MLSListings.com displays Active, Contingent, Pending, and Recently Sold listings. Recently Sold listings are properties which were sold within the last three years. After that period listings are no longer displayed in MLSListings.com. Pending listings are properties under contract and no longer available for sale. Contingent listings are properties where there is an accepted offer, and seller may be seeking back-up offers. Active listings are available for sale.
This listing information is up-to-date as of September 17, 2025. For the most current information, please contact Amy Tardugno
