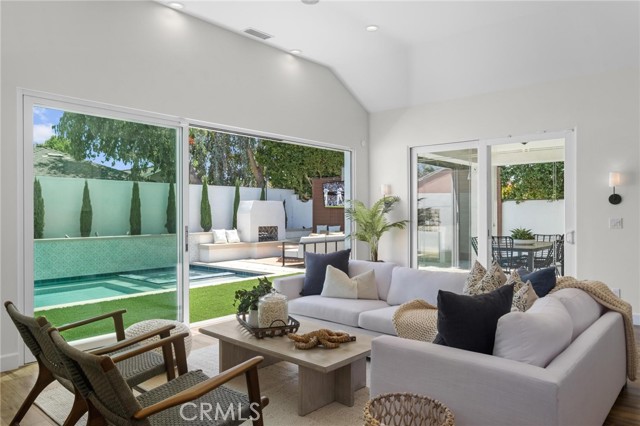7938 Kenyon Ave, Los Angeles, CA 90045
$2,840,000 Mortgage Calculator Sold on Sep 10, 2025 Single Family Residence
Property Details
About this Property
Entertaining is an Art – This Home is your Canvas. Welcome to your dream retreat in coveted North Kentwood, where nearly 3,700 sq ft of modern Spanish-inspired luxury brings comfort and style together in perfect harmony. Stepping inside, a formal, yet inviting, living room with a dramatic fireplace creates a stunning space for gatherings or quiet evenings at home. Beyond, the elegant dining room is perfectly proportioned to welcome festive holiday dinners and memorable celebrations. Adjacent to the dining room is the open-concept family room offering seamless flow into an impressive chef’s kitchen with 48-inch GE Monogram appliances, a sprawling island for meal prep, and a sunlit breakfast area—designed for connection. Whether relaxing by the cozy family room fireplace or hosting in the adjoining spaces, this home’s expansive lower-level invites both grand entertaining and comfortable living. Not to be outdone, the outdoor pool and entertainment area is remarkable. Experience true indoor-outdoor living as 15 feet of stackable glass doors dissolve the boundary between home and paradise. Step out to your own private five-star resort, where lush landscaping surrounds a covered patio, built-in BBQ, outdoor fireplace, sparkling pool and spa, turf play area, and more—an idyll
MLS Listing Information
MLS #
CRSB25150997
MLS Source
California Regional MLS
Interior Features
Bedrooms
Primary Suite/Retreat
Kitchen
Other, Pantry
Appliances
Built-in BBQ Grill, Dishwasher, Freezer, Garbage Disposal, Microwave, Other, Oven - Double, Oven Range - Built-In, Oven Range - Gas, Refrigerator, Dryer, Washer
Dining Room
Breakfast Bar, Formal Dining Room, Other
Family Room
Other, Separate Family Room
Fireplace
Family Room, Gas Burning, Gas Starter, Living Room, Outside, Wood Burning
Laundry
Hookup - Gas Dryer, Other, Upper Floor
Cooling
Ceiling Fan, Central Forced Air, Central Forced Air - Electric, Other
Heating
Central Forced Air, Gas
Exterior Features
Roof
Tile
Foundation
Slab
Pool
Fenced, Gunite, Heated, In Ground, Other, Pool - Yes, Spa - Private
Style
Spanish
Parking, School, and Other Information
Garage/Parking
Attached Garage, Garage, Gate/Door Opener, Other, Private / Exclusive, Side By Side, Garage: 2 Car(s)
Elementary District
Los Angeles Unified
High School District
Los Angeles Unified
Water
Other
HOA Fee
$30
HOA Fee Frequency
Annually
Complex Amenities
Other
Zoning
LAR1
Neighborhood: Around This Home
Neighborhood: Local Demographics
Market Trends Charts
7938 Kenyon Ave is a Single Family Residence in Los Angeles, CA 90045. This 3,683 square foot property sits on a 6,007 Sq Ft Lot and features 4 bedrooms & 3 full and 1 partial bathrooms. It is currently priced at $2,840,000 and was built in 2002. This address can also be written as 7938 Kenyon Ave, Los Angeles, CA 90045.
©2025 California Regional MLS. All rights reserved. All data, including all measurements and calculations of area, is obtained from various sources and has not been, and will not be, verified by broker or MLS. All information should be independently reviewed and verified for accuracy. Properties may or may not be listed by the office/agent presenting the information. Information provided is for personal, non-commercial use by the viewer and may not be redistributed without explicit authorization from California Regional MLS.
Presently MLSListings.com displays Active, Contingent, Pending, and Recently Sold listings. Recently Sold listings are properties which were sold within the last three years. After that period listings are no longer displayed in MLSListings.com. Pending listings are properties under contract and no longer available for sale. Contingent listings are properties where there is an accepted offer, and seller may be seeking back-up offers. Active listings are available for sale.
This listing information is up-to-date as of September 10, 2025. For the most current information, please contact David Salzman, (310) 545-2260
