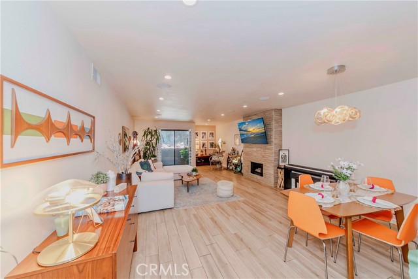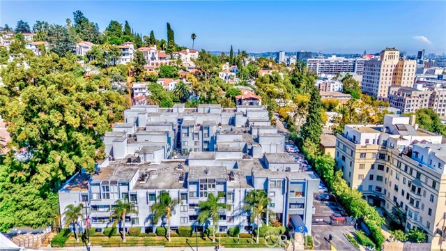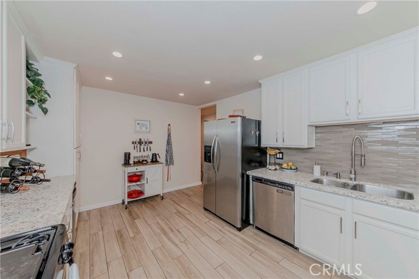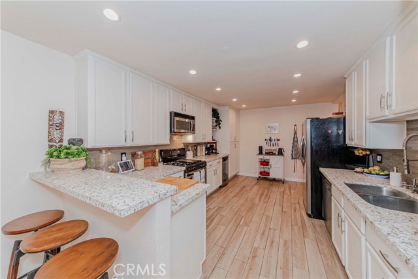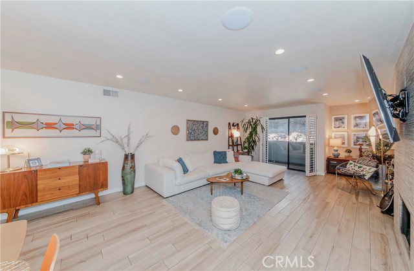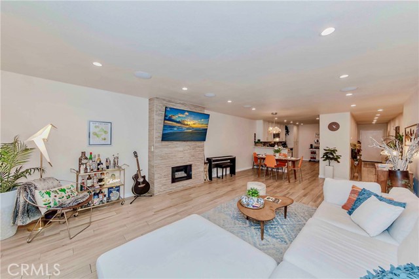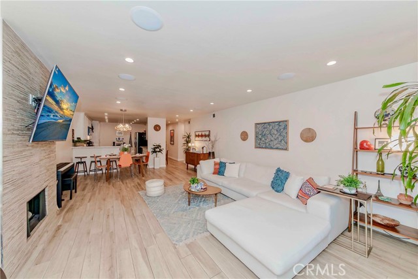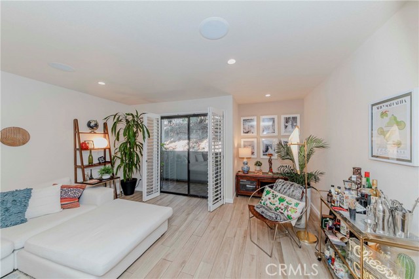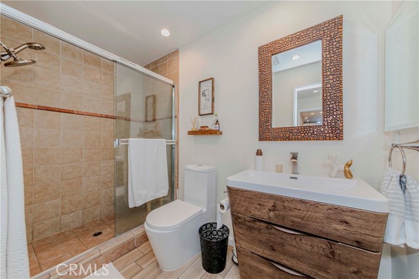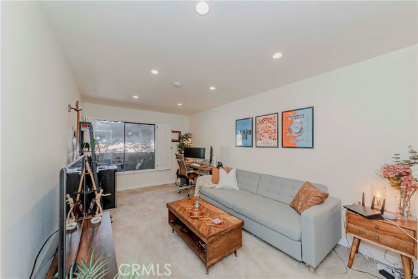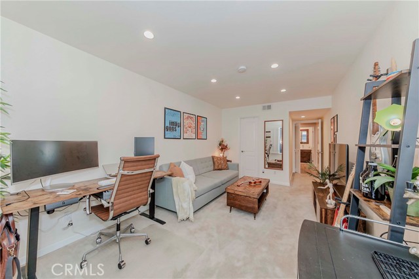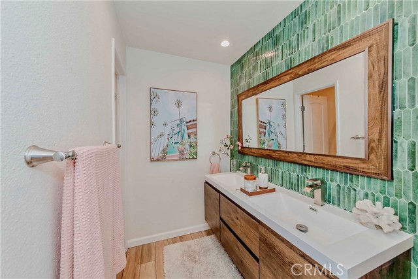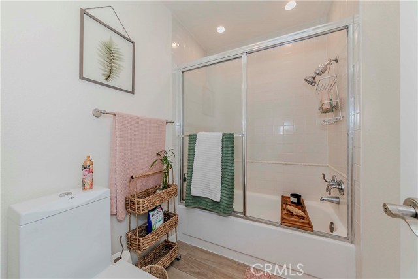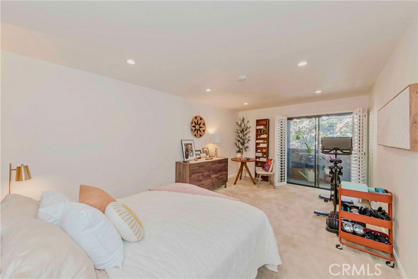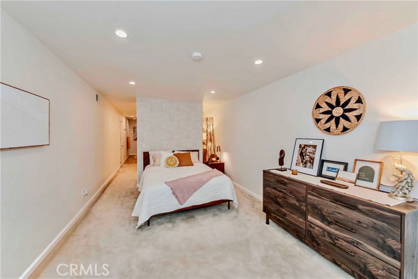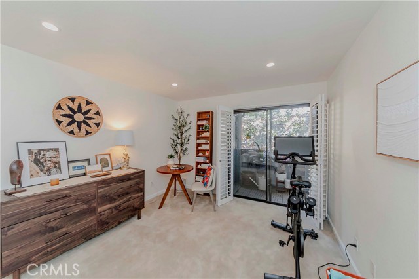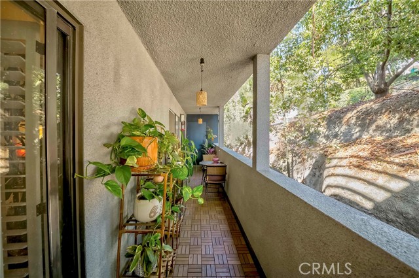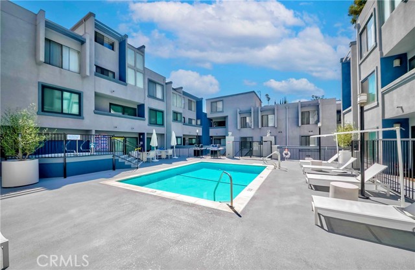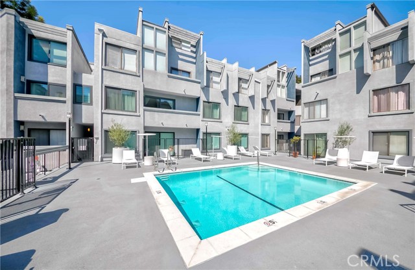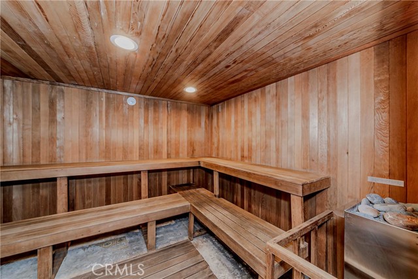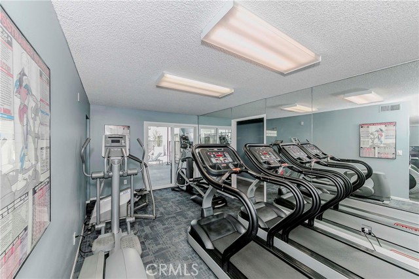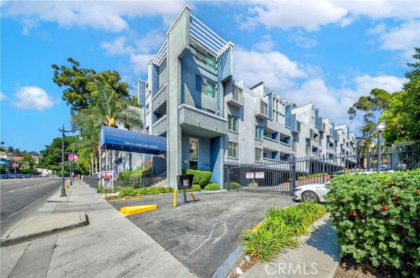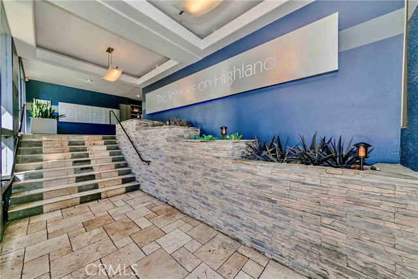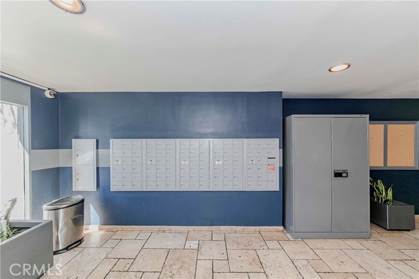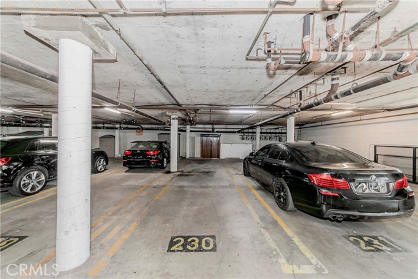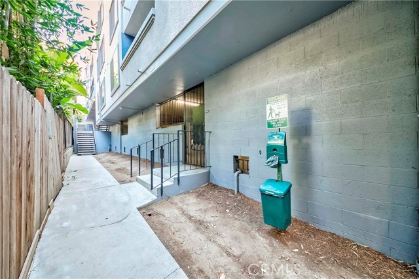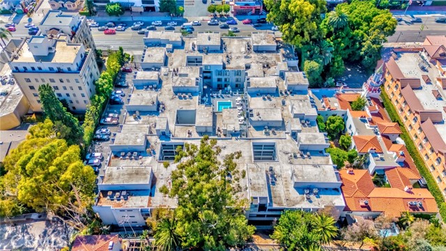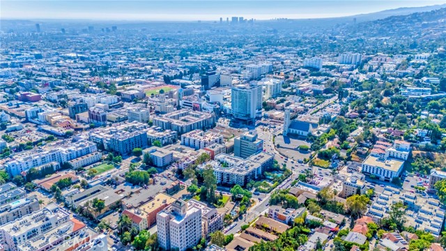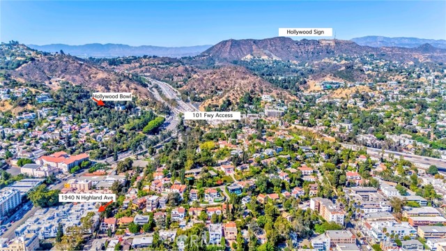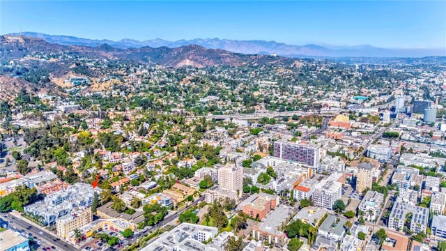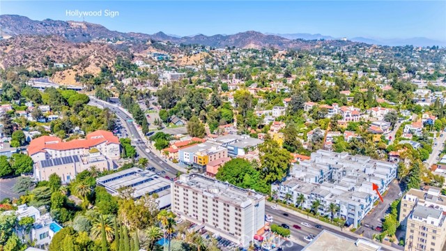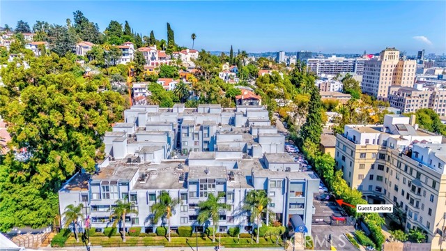Property Details
About this Property
PRICE IMPROVEMENT — JUST REDUCED $29,000 FROM THE ORIGINAL LISTING PRICE. Welcome to this tastefully updated 2-bedroom, 2-bath condo in the gated Highland Terrace community of the Hollywood Hills. This quiet unit overlooks a lush hillside and features one of the community’s most spacious floor plans with 1,654 sq. ft. of living space. The open living and dining area includes a designer-tiled fireplace, while the modern kitchen offers quartz countertops, stainless-steel appliances, a wine cooler, and serving counter. The primary suite features balcony access, an oversized walk-in closet, dual-sink vanity, and en-suite bath. The second bedroom, with its own walk-in closet, is ideal as a guest room, office, or music space. Additional highlights include in-unit laundry, in-ceiling surround sound, tile flooring, two-car tandem parking with storage, and ample guest parking. The pet-friendly community offers a dog run, gym, sauna, pool, spa, and BBQ area. - HOA FEES COVER: All Amenities, Earthquake Insurance aside from the General Association Insurance, 24 hours Security Monitoring, Water, Trash, and High-speed Internet. Perfectly located, this home is steps from the Hollywood
MLS Listing Information
MLS #
CRSB25187026
MLS Source
California Regional MLS
Days on Site
101
Interior Features
Bedrooms
Dressing Area, Ground Floor Bedroom, Primary Suite/Retreat
Kitchen
Exhaust Fan, Pantry
Appliances
Dishwasher, Exhaust Fan, Freezer, Garbage Disposal, Ice Maker, Microwave, Other, Oven Range, Refrigerator, Dryer, Washer, Water Softener
Dining Room
Breakfast Bar, Formal Dining Room
Fireplace
Living Room
Laundry
Other, Stacked Only
Cooling
Central Forced Air
Heating
Central Forced Air, Fireplace, Gas
Exterior Features
Roof
Other
Pool
Community Facility, Heated, Spa - Community Facility
Style
Contemporary
Parking, School, and Other Information
Garage/Parking
Assigned Spaces, Common Parking Area, Garage, Gate/Door Opener, Guest / Visitor Parking, Private / Exclusive, Garage: 2 Car(s)
Elementary District
Los Angeles Unified
High School District
Los Angeles Unified
Water
Other
HOA Fee Frequency
Monthly
Complex Amenities
Barbecue Area, Club House, Community Pool, Gym / Exercise Facility, Other
Zoning
LAR4
Contact Information
Listing Agent
Marisela Halachian
Fredericks Realty
License #: 02011794
Phone: (323) 217-4598
Co-Listing Agent
Kelly Schmit
Fredericks Realty
License #: 02069328
Phone: (310) 629-3489
Neighborhood: Around This Home
Neighborhood: Local Demographics
Market Trends Charts
Nearby Homes for Sale
1940 N Highland Ave 66 is a Condominium in Los Angeles, CA 90068. This 1,654 square foot property sits on a 1.505 Acres Lot and features 2 bedrooms & 2 full bathrooms. It is currently priced at $789,888 and was built in 1982. This address can also be written as 1940 N Highland Ave #66, Los Angeles, CA 90068.
©2025 California Regional MLS. All rights reserved. All data, including all measurements and calculations of area, is obtained from various sources and has not been, and will not be, verified by broker or MLS. All information should be independently reviewed and verified for accuracy. Properties may or may not be listed by the office/agent presenting the information. Information provided is for personal, non-commercial use by the viewer and may not be redistributed without explicit authorization from California Regional MLS.
Presently MLSListings.com displays Active, Contingent, Pending, and Recently Sold listings. Recently Sold listings are properties which were sold within the last three years. After that period listings are no longer displayed in MLSListings.com. Pending listings are properties under contract and no longer available for sale. Contingent listings are properties where there is an accepted offer, and seller may be seeking back-up offers. Active listings are available for sale.
This listing information is up-to-date as of December 17, 2025. For the most current information, please contact Marisela Halachian, (323) 217-4598
