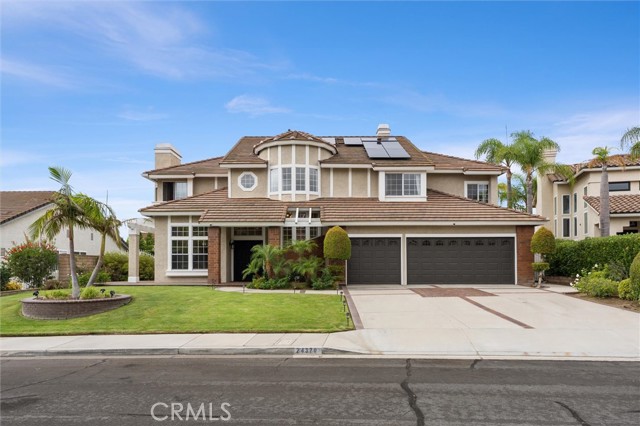24370 La Homa, Yorba Linda, CA 92887
$2,465,000 Mortgage Calculator Sold on Nov 4, 2025 Single Family Residence
Property Details
About this Property
Welcome to Brighton Estates, where timeless elegance meets modern luxury. Featuring PAID OFF solar panels, a sparkling pool, spa and custom-built fire pit, TWO kitchens, a home theater, and two main floor bedrooms and bathrooms, this home is equally built for entertaining as it is for daily living. This exceptional cul-de-sac residence offers over 4,300 square feet of thoughtfully designed living space, blending sophistication, comfort, and convenience. Step inside to discover five bedrooms and four and a half baths, including a desirable main-level suite with its own private entrance—ideal for multigenerational living or guest accommodations. The primary floor also features a secondary flex office or bedroom and convenient guest half bathroom. Luxurious details abound: crown molding, recessed lighting, travertine flooring, dual staircases, soaring ceilings and three gas fireplaces enhance the home’s sophisticated ambiance. The formal living and dining rooms flow seamlessly into a chef’s gourmet kitchen, showcasing granite countertops, rich espresso cabinetry, a large center island, walk-in pantry, and premium stainless steel appliances, including a 5-burner stove. A secondary kitchen—complete with its own stove, refrigerator, and storage—offers versatility for entertaini
MLS Listing Information
MLS #
CRSB25214863
MLS Source
California Regional MLS
Interior Features
Bedrooms
Ground Floor Bedroom, Primary Suite/Retreat
Bathrooms
Jack and Jill
Kitchen
Other, Pantry
Appliances
Built-in BBQ Grill, Dishwasher, Freezer, Garbage Disposal, Hood Over Range, Ice Maker, Microwave, Other, Oven - Double, Oven - Self Cleaning, Oven Range - Built-In
Dining Room
Breakfast Nook, Formal Dining Room
Family Room
Other, Separate Family Room
Fireplace
Family Room, Fire Pit, Gas Burning, Living Room, Primary Bedroom
Laundry
In Laundry Room, Other
Cooling
Central Forced Air
Heating
Central Forced Air
Exterior Features
Roof
Tile
Foundation
Slab
Pool
Heated, Heated - Gas, In Ground, Other, Pool - Yes, Spa - Private
Parking, School, and Other Information
Garage/Parking
Garage, Garage: 3 Car(s)
Elementary District
Placentia-Yorba Linda Unified
High School District
Placentia-Yorba Linda Unified
HOA Fee
$0
Neighborhood: Around This Home
Neighborhood: Local Demographics
Market Trends Charts
24370 La Homa is a Single Family Residence in Yorba Linda, CA 92887. This 4,352 square foot property sits on a 0.252 Acres Lot and features 5 bedrooms & 4 full and 1 partial bathrooms. It is currently priced at $2,465,000 and was built in 1990. This address can also be written as 24370 La Homa, Yorba Linda, CA 92887.
©2025 California Regional MLS. All rights reserved. All data, including all measurements and calculations of area, is obtained from various sources and has not been, and will not be, verified by broker or MLS. All information should be independently reviewed and verified for accuracy. Properties may or may not be listed by the office/agent presenting the information. Information provided is for personal, non-commercial use by the viewer and may not be redistributed without explicit authorization from California Regional MLS.
Presently MLSListings.com displays Active, Contingent, Pending, and Recently Sold listings. Recently Sold listings are properties which were sold within the last three years. After that period listings are no longer displayed in MLSListings.com. Pending listings are properties under contract and no longer available for sale. Contingent listings are properties where there is an accepted offer, and seller may be seeking back-up offers. Active listings are available for sale.
This listing information is up-to-date as of November 25, 2025. For the most current information, please contact Anum Khan, (562) 964-8830
