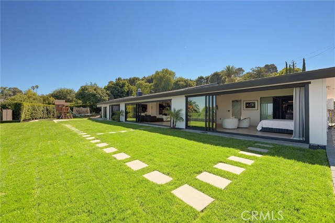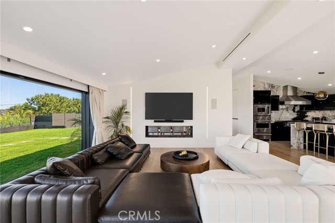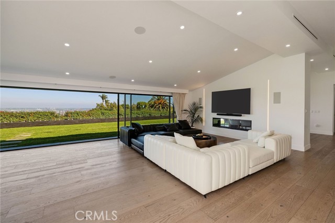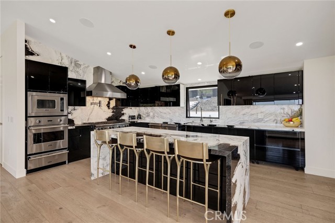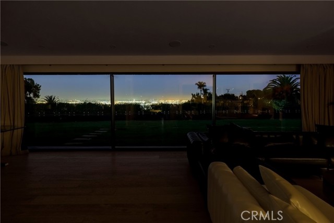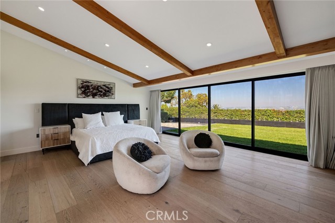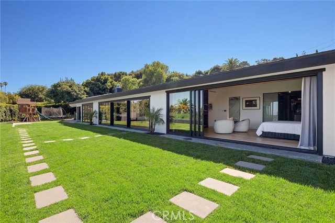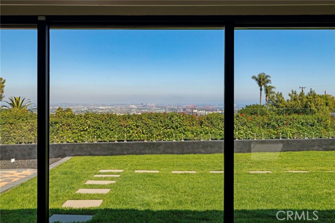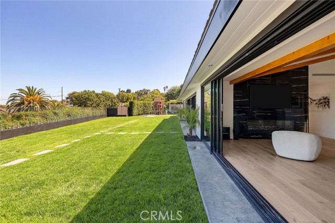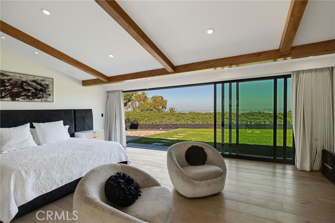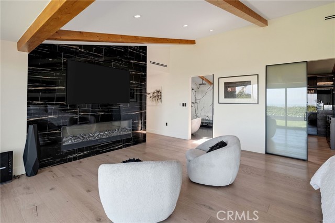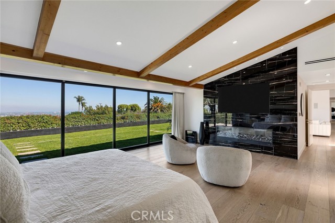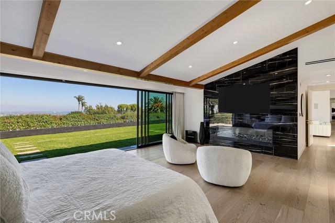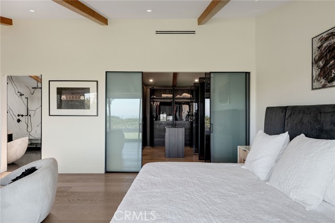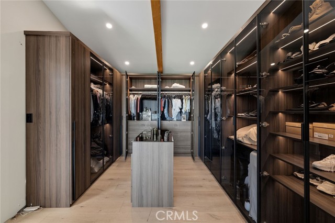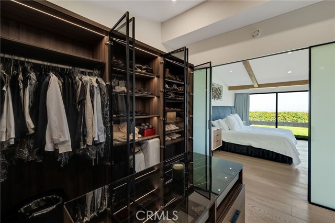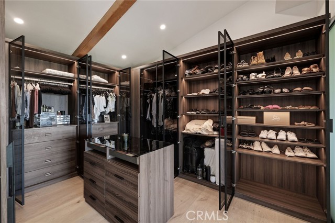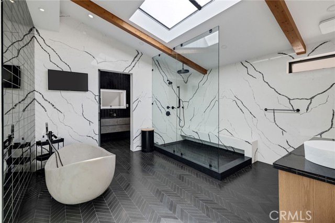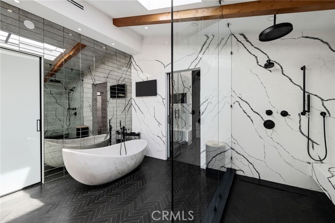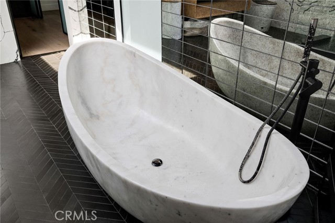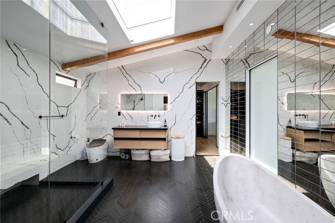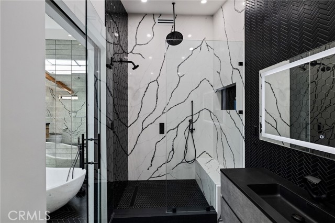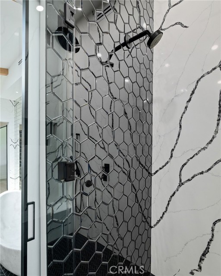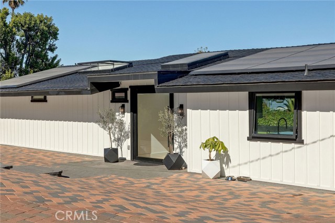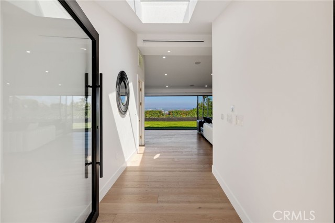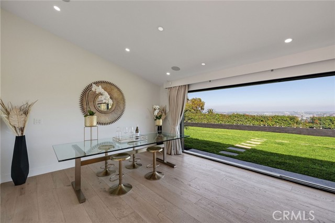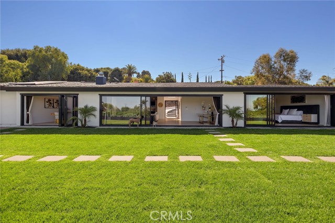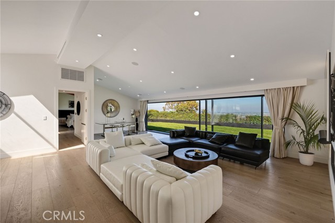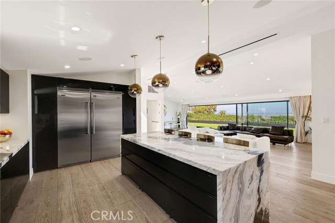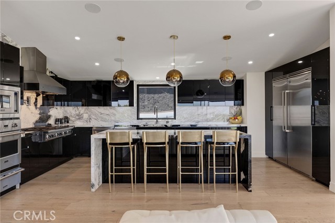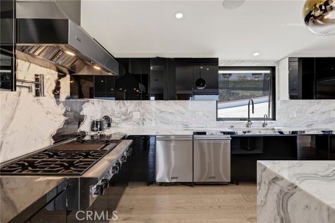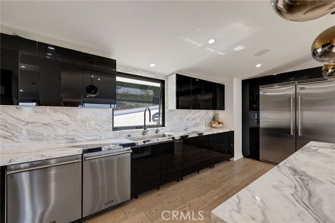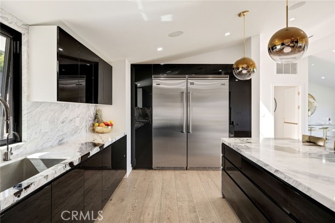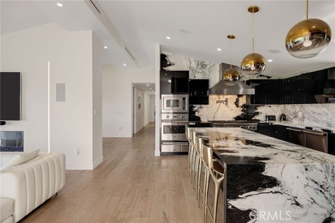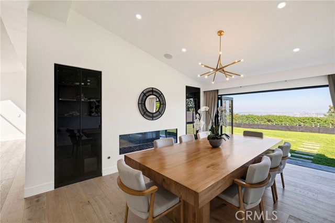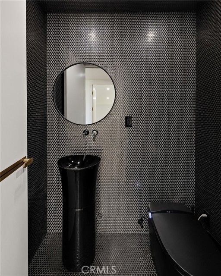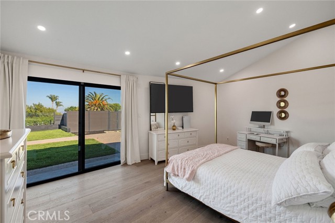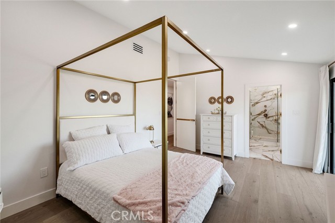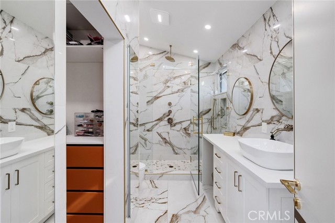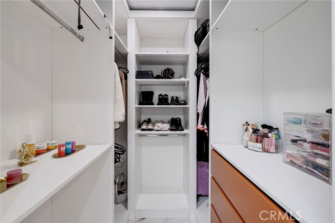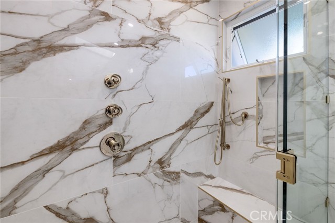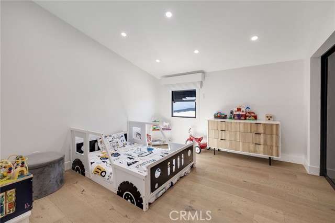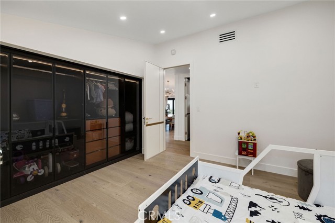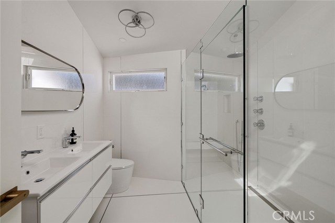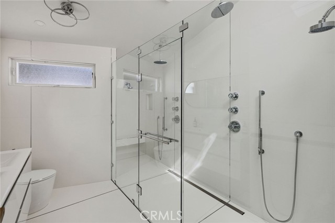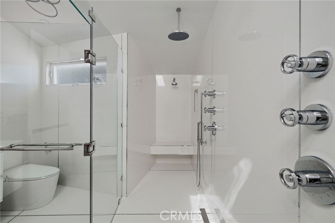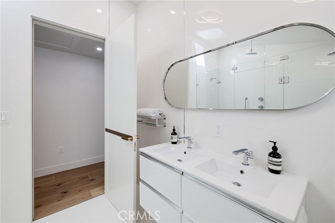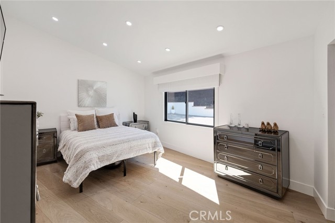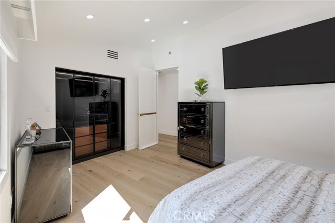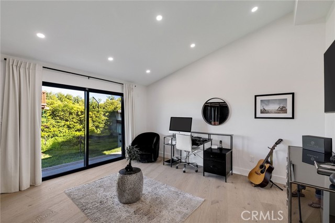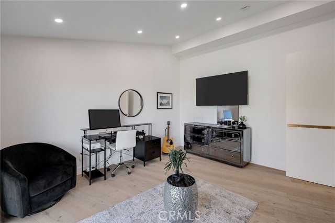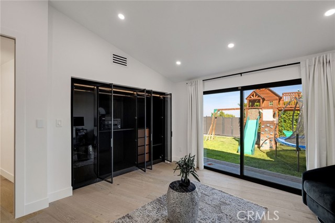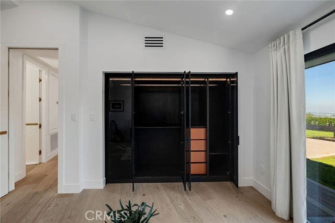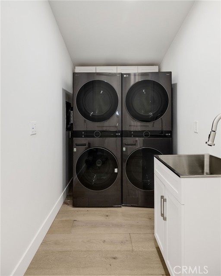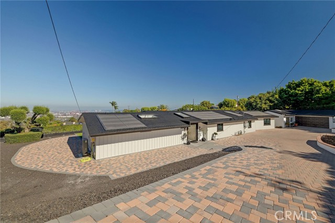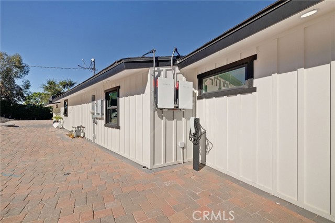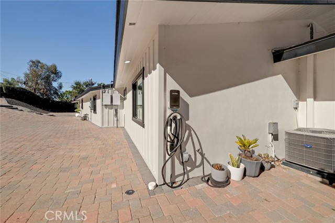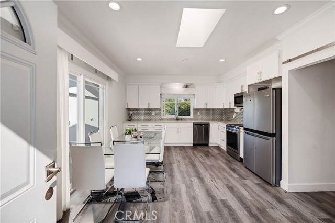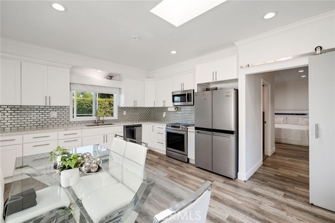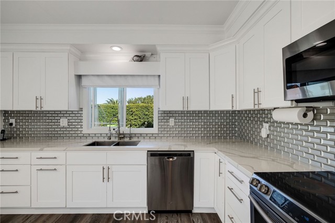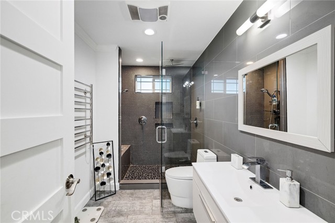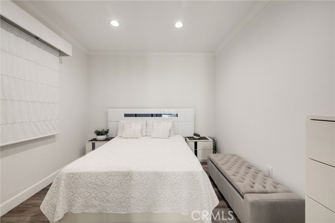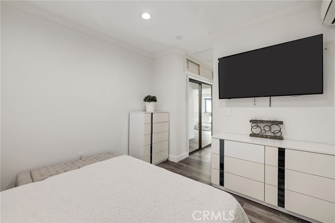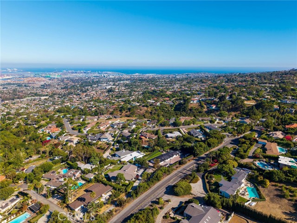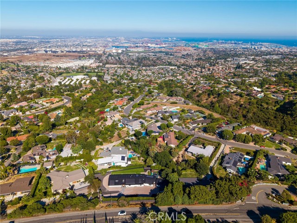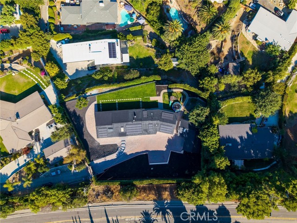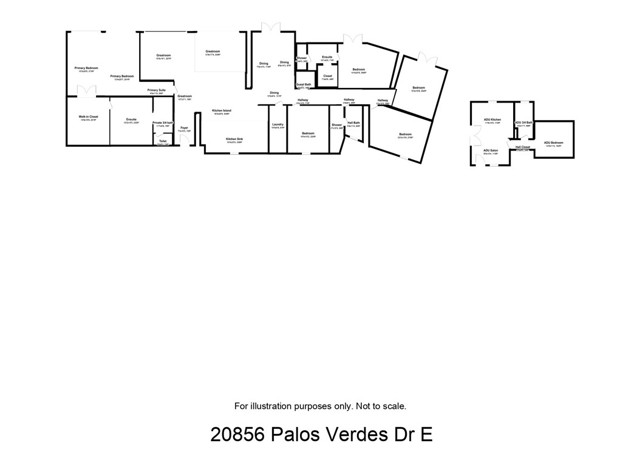Property Details
About this Property
See the 360 Tour: https://bit.ly/3JMU10X** Clean-lined, single-story ranch home with detached 540 sqft ADU—fully renovated—set behind a private gated drive with sweeping harbor, city and ocean views from nearly every room and the expansive grassy backyard. Renovation focused on quality systems and materials: new electrical, HVAC, plumbing, Milgard/Western windows, Tesla solar panels & 2 EV chargers. Enjoy the Long Beach skyline and LA Harbor as you enter through the oversized glass pivot door into an open floor plan designed for living and entertaining. The chef’s kitchen features black-and-white Dalmatian marble, Rohl fixtures, a large island and a suite of Viking appliances: 48" 8-burner range and pot-filler, double ovens, counter-depth refrigerator and dual dishwashers. Wide-plank hardwood runs throughout; floor-to-ceiling sliders and bifold doors connect the interior with the backyard. A two-way glass fireplace anchors the great room; motorized curtains, recessed LED lighting and built-in AV are integrated. Additional features include a stylish powder room and large pantry/laundry with two Samsung washer/dryer sets and a utility sink. Two bedroom wings offer privacy and flexibility. The primary suite enjoys harbor views, fireplace, vaulted ceiling beams, dual showers, spa bat
MLS Listing Information
MLS #
CRSB25249888
MLS Source
California Regional MLS
Days on Site
4
Rental Information
Rent Includes
Gardener
Interior Features
Bedrooms
Ground Floor Bedroom, Primary Suite/Retreat, Primary Suite/Retreat - 2+
Kitchen
Pantry
Appliances
Dishwasher, Freezer, Garbage Disposal, Hood Over Range, Microwave, Other, Oven - Double, Oven - Gas, Refrigerator, Dryer, Washer, Water Softener
Dining Room
Breakfast Bar, Formal Dining Room, In Kitchen
Family Room
Other
Fireplace
Dining Room, Electric, Gas Burning, Primary Bedroom, Other Location, Two-Way
Laundry
In Laundry Room, Other
Cooling
Central Forced Air
Heating
Central Forced Air
Exterior Features
Roof
Composition, Shingle
Foundation
Slab
Pool
None
Style
Contemporary
Parking, School, and Other Information
Garage/Parking
Garage, Gate/Door Opener, Parking Area, RV Access, RV Possible, Side By Side, Garage: 2 Car(s)
Elementary District
Palos Verdes Peninsula Unified
High School District
Palos Verdes Peninsula Unified
HOA Fee
$0
Neighborhood: Around This Home
Neighborhood: Local Demographics
Nearby Homes for Rent
28056 Palos Verdes Dr is a Single Family Residence for Rent in Rancho Palos Verdes, CA 90275. This 4,138 square foot property sits on a 0.613 Acres Lot and features 5 bedrooms & 4 full and 1 partial bathrooms. It is currently priced at $11,500 and was built in 1955. This address can also be written as 28056 Palos Verdes Dr, Rancho Palos Verdes, CA 90275.
©2025 California Regional MLS. All rights reserved. All data, including all measurements and calculations of area, is obtained from various sources and has not been, and will not be, verified by broker or MLS. All information should be independently reviewed and verified for accuracy. Properties may or may not be listed by the office/agent presenting the information. Information provided is for personal, non-commercial use by the viewer and may not be redistributed without explicit authorization from California Regional MLS.
Presently MLSListings.com displays Active, Contingent, Pending, and Recently Sold listings. Recently Sold listings are properties which were sold within the last three years. After that period listings are no longer displayed in MLSListings.com. Pending listings are properties under contract and no longer available for sale. Contingent listings are properties where there is an accepted offer, and seller may be seeking back-up offers. Active listings are available for sale.
This listing information is up-to-date as of October 31, 2025. For the most current information, please contact Alex Smith, (424) 234-3940
