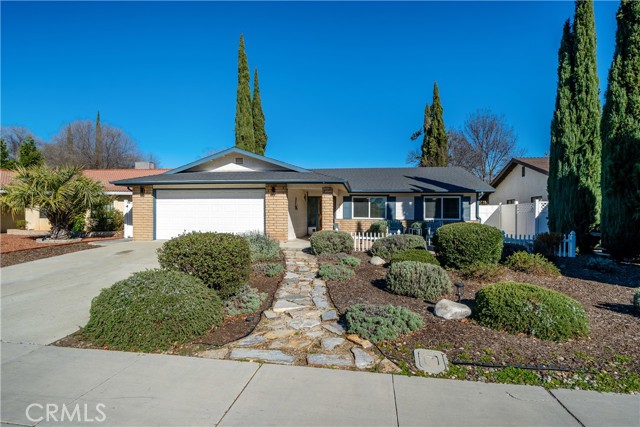841 Bolen Dr, Paso Robles, CA 93446
$675,000 Mortgage Calculator Sold on Mar 25, 2025 Single Family Residence
Property Details
About this Property
Single-Level Residence in Established Paso Robles Neighborhood. Enjoying convenient access to the vibrant downtown’s restaurants and shops, relaxing weekends exploring Wine Country, and the endless recreation opportunities offered on the Central Coast, this home features an inviting floor plan with three spacious bedrooms and two well-appointed bathrooms. The comfortable living room creates a welcoming atmosphere with its laminate flooring, arch details, and a cozy fireplace featuring a stone hearth and wood mantel. An ideal space for preparing your favorite meals, the kitchen is both stylish and practical, showcasing stainless steel appliances, crisp painted cabinetry, a breakfast bar, abundant storage, and a sunny window over the sink. Adjacent to the kitchen, the dining room boasts a barn wood-detailed ceiling and a stylish hanging fixture, perfect for gathering around the table with family and friends. The primary suite offers a private retreat with luxury vinyl plank flooring, a walk-in closet with built-in organizers, a slider to the rear patio, and an ensuite bathroom. Two secondary bedrooms, which can be re-imagined as a home office or guest space, are conveniently located near a full bathroom for added convenience. The outdoor spaces are ideal for entertaining or relaxin
MLS Listing Information
MLS #
CRSC25007995
MLS Source
California Regional MLS
Interior Features
Bedrooms
Primary Suite/Retreat
Kitchen
Other
Appliances
Dishwasher, Garbage Disposal, Microwave, Other, Oven Range - Gas
Dining Room
Breakfast Bar, Formal Dining Room
Fireplace
Gas Starter, Living Room, Raised Hearth, Wood Burning
Flooring
Laminate
Laundry
In Garage
Cooling
Ceiling Fan, Central Forced Air
Heating
Forced Air, Gas
Exterior Features
Roof
Composition
Foundation
Slab
Pool
None
Style
Ranch
Parking, School, and Other Information
Garage/Parking
Garage, Garage: 2 Car(s)
Elementary District
Paso Robles Joint Unified
High School District
Paso Robles Joint Unified
HOA Fee
$0
Contact Information
Listing Agent
Jennifer Campa
Richardson Sotheby's International Realty
License #: 01441288
Phone: (805) 781-6040
Co-Listing Agent
David Campa
Richardson Sotheby's International Realty
License #: 01273937
Phone: (805) 431-0042
Neighborhood: Around This Home
Neighborhood: Local Demographics
Market Trends Charts
841 Bolen Dr is a Single Family Residence in Paso Robles, CA 93446. This 1,619 square foot property sits on a 7,068 Sq Ft Lot and features 3 bedrooms & 2 full bathrooms. It is currently priced at $675,000 and was built in 1982. This address can also be written as 841 Bolen Dr, Paso Robles, CA 93446.
©2026 California Regional MLS. All rights reserved. All data, including all measurements and calculations of area, is obtained from various sources and has not been, and will not be, verified by broker or MLS. All information should be independently reviewed and verified for accuracy. Properties may or may not be listed by the office/agent presenting the information. Information provided is for personal, non-commercial use by the viewer and may not be redistributed without explicit authorization from California Regional MLS.
Presently MLSListings.com displays Active, Contingent, Pending, and Recently Sold listings. Recently Sold listings are properties which were sold within the last three years. After that period listings are no longer displayed in MLSListings.com. Pending listings are properties under contract and no longer available for sale. Contingent listings are properties where there is an accepted offer, and seller may be seeking back-up offers. Active listings are available for sale.
This listing information is up-to-date as of March 26, 2025. For the most current information, please contact Jennifer Campa, (805) 781-6040
