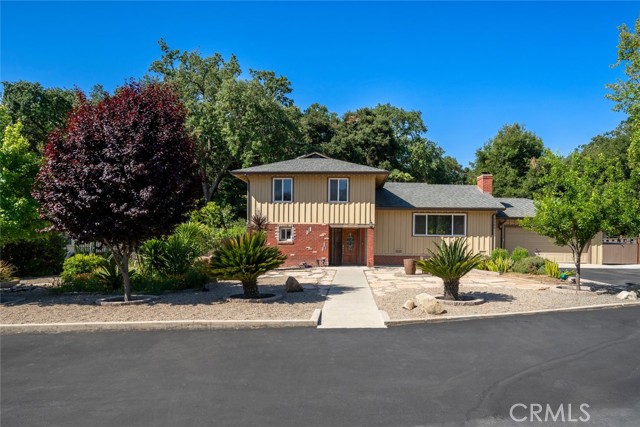3580 Maricopa Rd, Atascadero, CA 93422
$925,000 Mortgage Calculator Sold on Jul 11, 2025 Single Family Residence
Property Details
About this Property
This expansive 4-bedroom, 3-bath multi-level home in Atascadero offers a versatile layout with an office, a large bonus room, and plenty of indoor and outdoor space on a quiet street with dead-end road. Situated on nearly half an acre in a desirable neighborhood close to town and shopping, this property blends comfort and functionality. The main level features an open kitchen connected to the dining area and a generous living room with new fireplace and surround, ideal for gatherings and everyday living. The kitchen is equipped with stainless steel appliances and recessed lighting, with access to a deck with spiral staircase overlooking the backyard. The master suite includes a remodeled bath with heated flooring and private balcony with views of the pool and yard, creating a peaceful retreat. Additional highlights include newer flooring and paint throughout, dual-pane windows, a tankless water heater, solar, and an indoor laundry area. Outdoors, enjoy the swimming pool, a spacious backyard, beautiful landscaping, and ample parking options. In addition to the attached 2-car garage, there's plenty of room for an RV, boat, trailer, or other recreational vehicles. With its flexible floor plan, generous lot size, and prime location, this property is a great opportunity in Atascadero.
MLS Listing Information
MLS #
CRSC25010412
MLS Source
California Regional MLS
Interior Features
Bedrooms
Ground Floor Bedroom, Primary Suite/Retreat
Appliances
Dishwasher, Garbage Disposal, Microwave, Other, Oven - Gas, Refrigerator
Dining Room
Formal Dining Room
Fireplace
Gas Burning, Living Room
Laundry
Laundry Area, Other
Cooling
Ceiling Fan, Window/Wall Unit
Heating
Fireplace, Floor Furnace
Exterior Features
Roof
Shingle
Foundation
Slab
Pool
Fenced, In Ground, Other, Pool - Yes
Parking, School, and Other Information
Garage/Parking
Garage, Other, RV Access, Garage: 2 Car(s)
Elementary District
Atascadero Unified
High School District
Atascadero Unified
Sewer
Septic Tank
HOA Fee
$0
Contact Information
Listing Agent
Lindsey Harn
Christie's International Real Estate Sereno
License #: 01868098
Phone: –
Co-Listing Agent
Chloe Gannage
Christie's International Real Estate Sereno
License #: 02209430
Phone: (805) 294-5749
Neighborhood: Around This Home
Neighborhood: Local Demographics
Market Trends Charts
3580 Maricopa Rd is a Single Family Residence in Atascadero, CA 93422. This 2,362 square foot property sits on a 0.401 Acres Lot and features 4 bedrooms & 3 full bathrooms. It is currently priced at $925,000 and was built in 1963. This address can also be written as 3580 Maricopa Rd, Atascadero, CA 93422.
©2025 California Regional MLS. All rights reserved. All data, including all measurements and calculations of area, is obtained from various sources and has not been, and will not be, verified by broker or MLS. All information should be independently reviewed and verified for accuracy. Properties may or may not be listed by the office/agent presenting the information. Information provided is for personal, non-commercial use by the viewer and may not be redistributed without explicit authorization from California Regional MLS.
Presently MLSListings.com displays Active, Contingent, Pending, and Recently Sold listings. Recently Sold listings are properties which were sold within the last three years. After that period listings are no longer displayed in MLSListings.com. Pending listings are properties under contract and no longer available for sale. Contingent listings are properties where there is an accepted offer, and seller may be seeking back-up offers. Active listings are available for sale.
This listing information is up-to-date as of July 12, 2025. For the most current information, please contact Lindsey Harn
