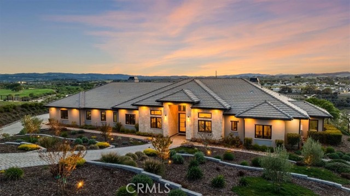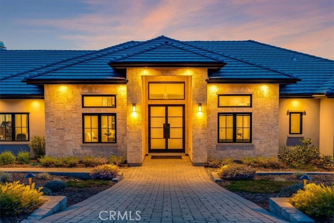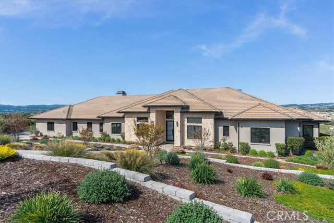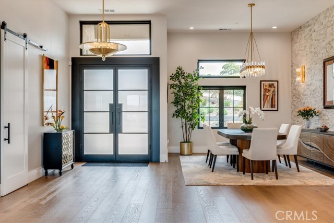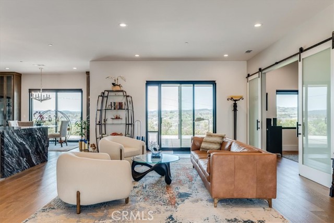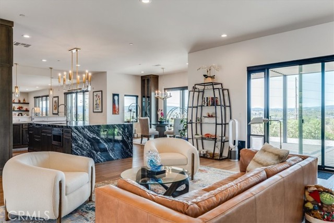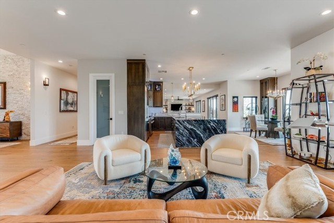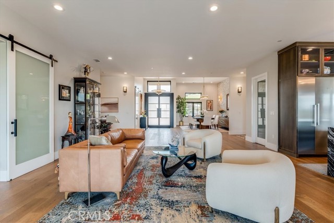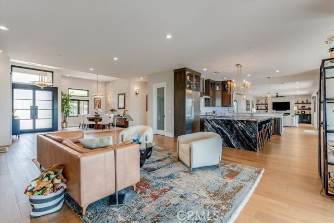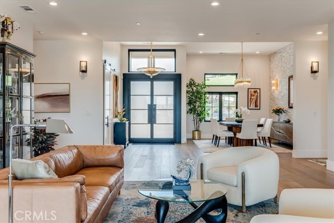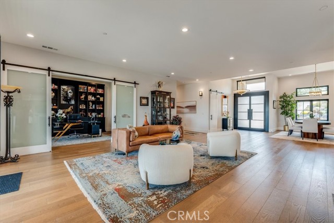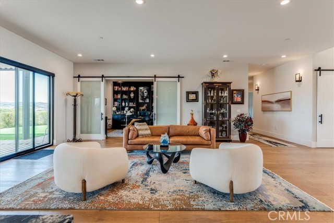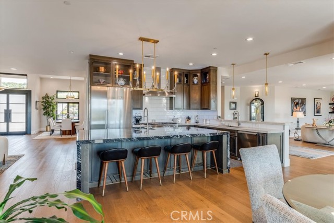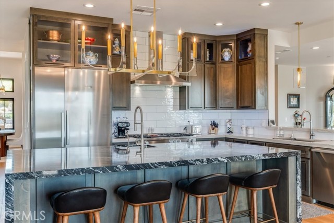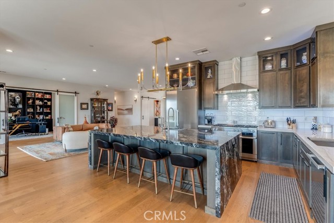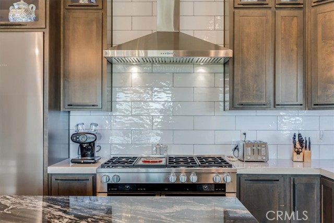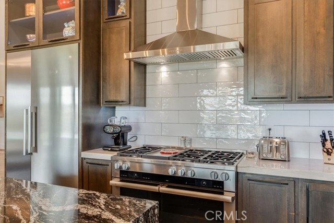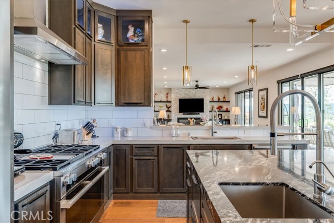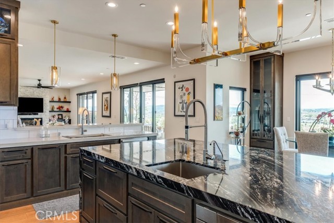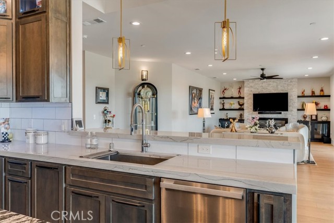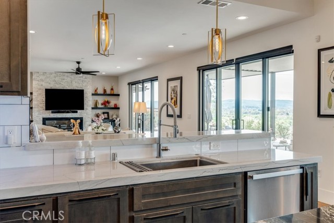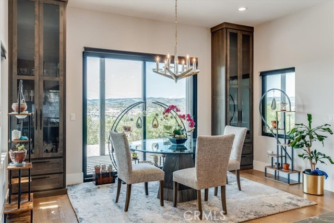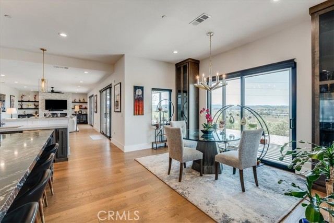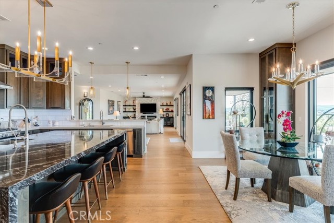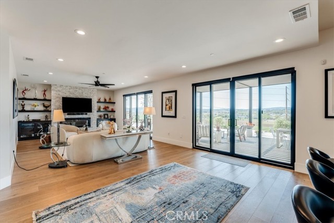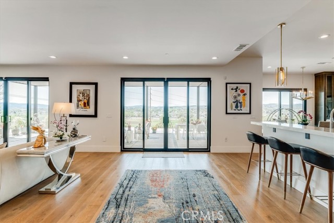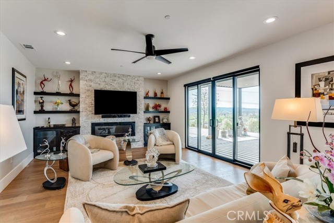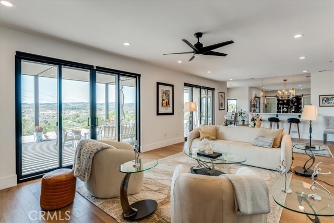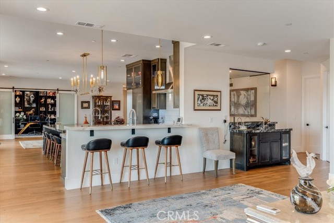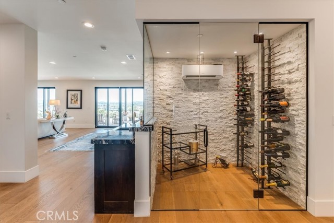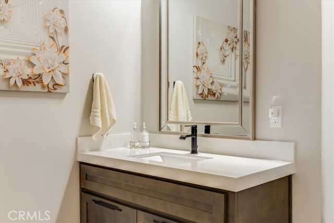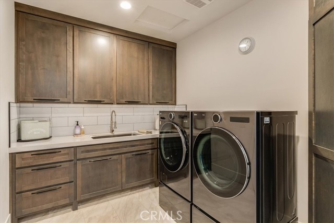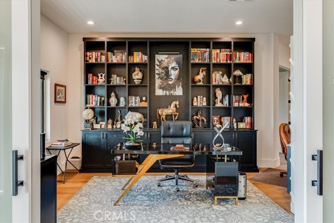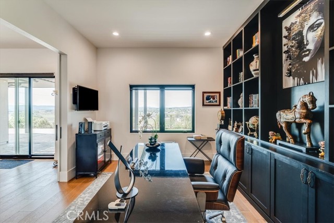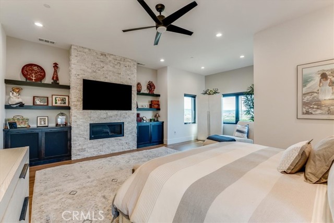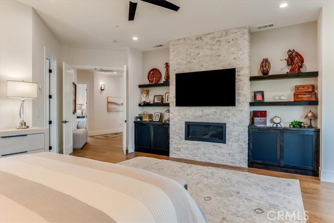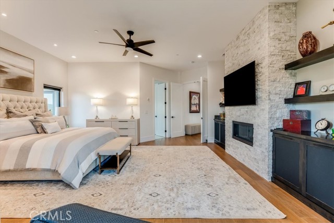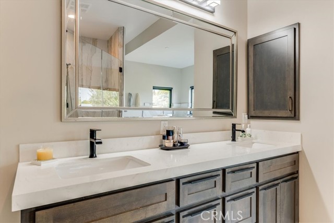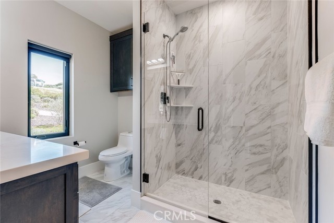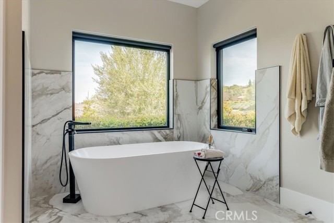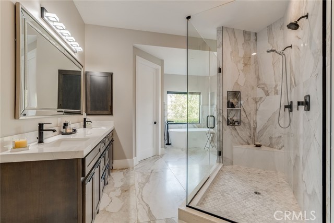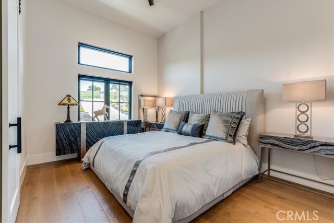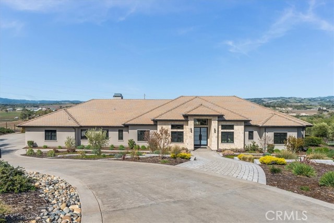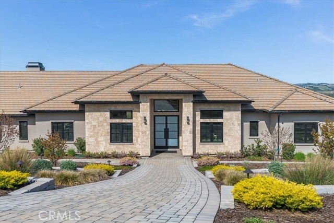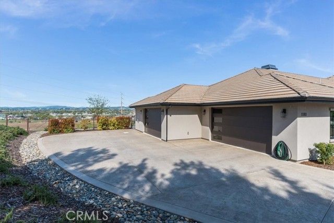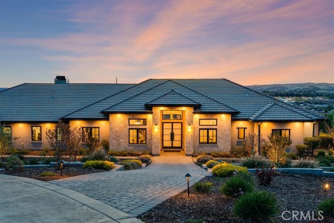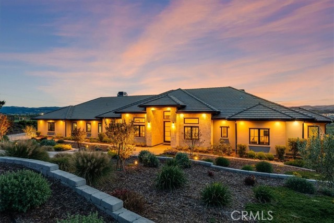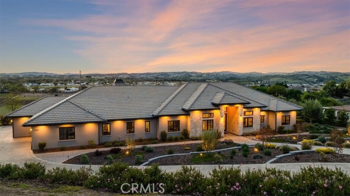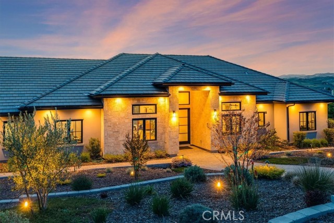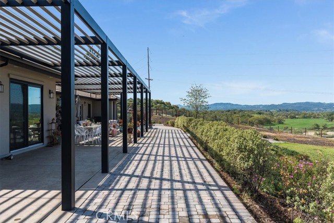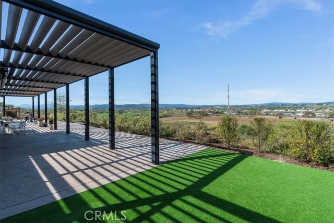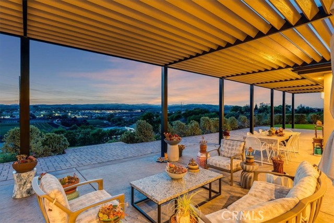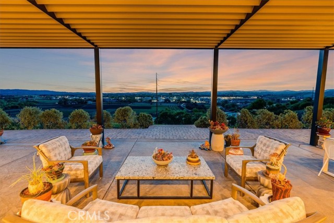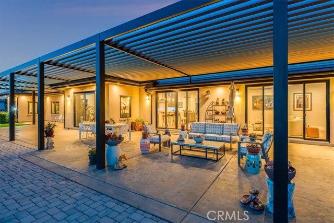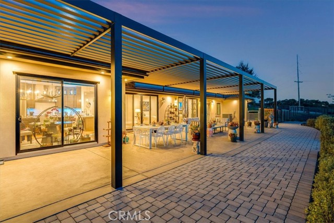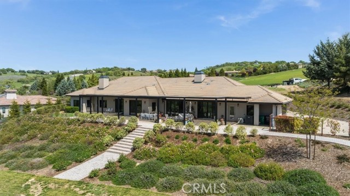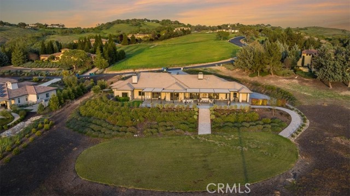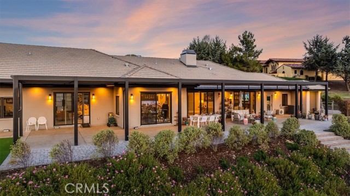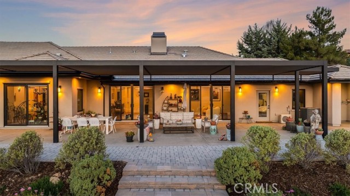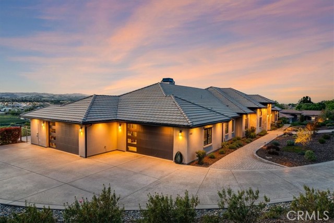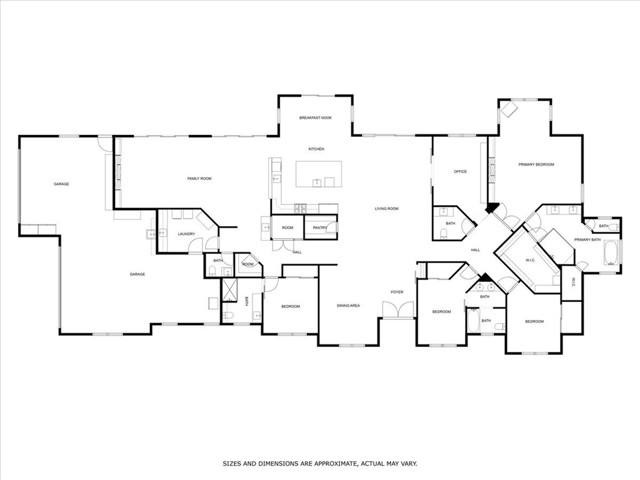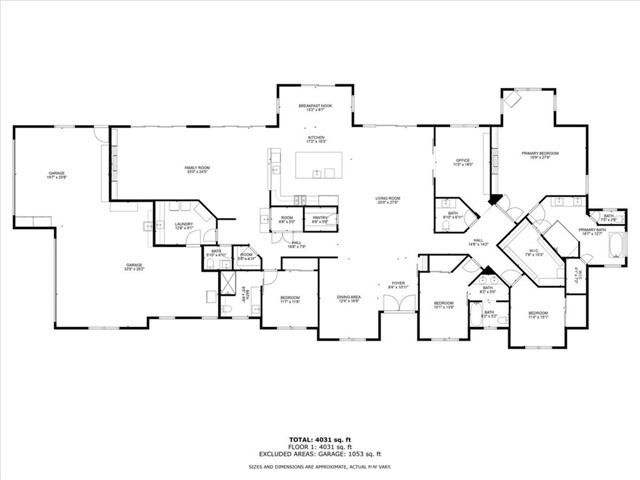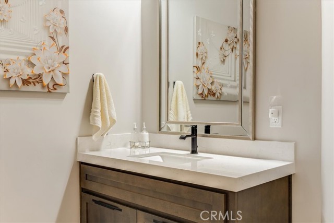1180 Burnt Rock Way, Templeton, CA 93465
$2,745,000 Mortgage Calculator Active Single Family Residence
Property Details
About this Property
Poised within the exclusive, guard-gated community of Santa Ysabel Ranch, this custom-built residence offers 4,255± sq. ft. of refined living space on a single level. Thoughtfully curated interiors showcase 12-foot ceilings, brushed oak engineered hardwood flooring, natural stone elements, and bespoke finishes throughout. The open-concept layout reveals formal living and dining spaces that blend with the inviting family room, gourmet kitchen, breakfast nook, and private office. Glass sliders welcome abundant natural light and provide access to the serene outdoor patio, creating a quintessential indoor-outdoor lifestyle. The chef’s kitchen is anchored by a waterfall-edge quartzite island and features state-of-the-art Miele appliances, custom cabinetry, and a spacious walk-in pantry. A sophisticated wet bar and temperature-controlled wine cellar with custom racking elevate the home’s appeal. The residence encompasses four generously proportioned bedrooms, including dual suites and two additional bedrooms with a shared Jack and Jill bath. The primary suite is a private sanctuary, appointed with a cozy fireplace, custom built-ins, a tranquil sitting area, an expansive walk-in closet, and a spa-inspired bath with dual showers and a freestanding soaking tub. A collector’s dream, th
MLS Listing Information
MLS #
CRSC25071858
MLS Source
California Regional MLS
Days on Site
160
Interior Features
Bedrooms
Primary Suite/Retreat, Primary Suite/Retreat - 2+
Bathrooms
Jack and Jill
Kitchen
Exhaust Fan, Other, Pantry
Appliances
Exhaust Fan, Freezer, Garbage Disposal, Hood Over Range, Microwave, Other, Oven Range, Oven Range - Gas, Refrigerator
Dining Room
Breakfast Bar, Breakfast Nook, Formal Dining Room
Family Room
Other
Fireplace
Electric, Family Room, Gas Burning, Primary Bedroom
Laundry
In Laundry Room, Other
Cooling
Central Forced Air, Other
Heating
Central Forced Air, Fireplace, Forced Air, Gas, Other
Exterior Features
Roof
Tile
Foundation
Slab
Pool
None
Style
Contemporary, Custom
Parking, School, and Other Information
Garage/Parking
Garage, Garage: 4 Car(s)
Elementary District
Paso Robles Joint Unified
High School District
Paso Robles Joint Unified
HOA Fee
$450
HOA Fee Frequency
Monthly
Zoning
RSF
Neighborhood: Around This Home
Neighborhood: Local Demographics
Market Trends Charts
Nearby Homes for Sale
1180 Burnt Rock Way is a Single Family Residence in Templeton, CA 93465. This 4,227 square foot property sits on a 1.67 Acres Lot and features 4 bedrooms & 4 full bathrooms. It is currently priced at $2,745,000 and was built in 2021. This address can also be written as 1180 Burnt Rock Way, Templeton, CA 93465.
©2025 California Regional MLS. All rights reserved. All data, including all measurements and calculations of area, is obtained from various sources and has not been, and will not be, verified by broker or MLS. All information should be independently reviewed and verified for accuracy. Properties may or may not be listed by the office/agent presenting the information. Information provided is for personal, non-commercial use by the viewer and may not be redistributed without explicit authorization from California Regional MLS.
Presently MLSListings.com displays Active, Contingent, Pending, and Recently Sold listings. Recently Sold listings are properties which were sold within the last three years. After that period listings are no longer displayed in MLSListings.com. Pending listings are properties under contract and no longer available for sale. Contingent listings are properties where there is an accepted offer, and seller may be seeking back-up offers. Active listings are available for sale.
This listing information is up-to-date as of September 09, 2025. For the most current information, please contact Linda Wilson, (805) 543-7727
