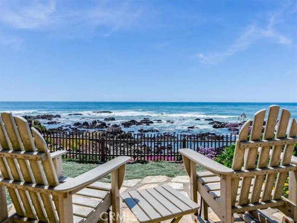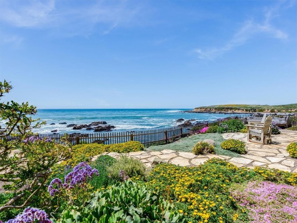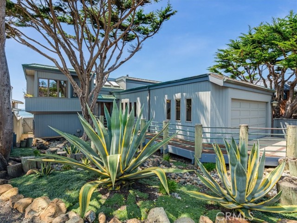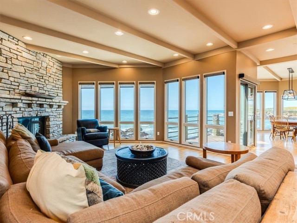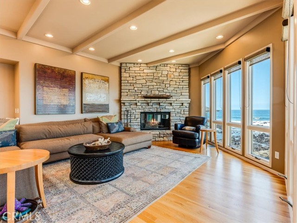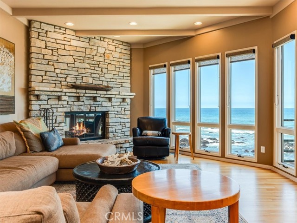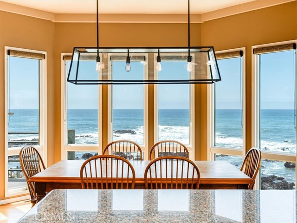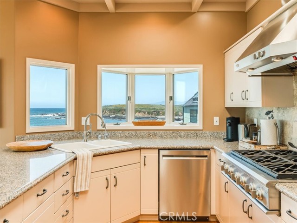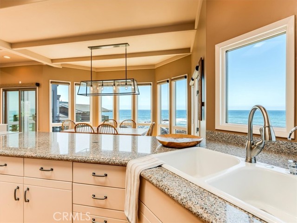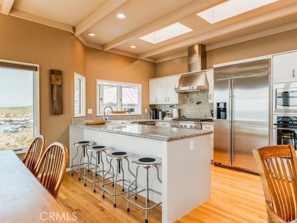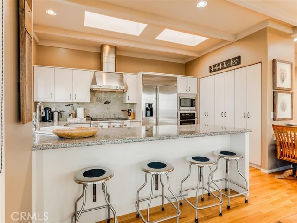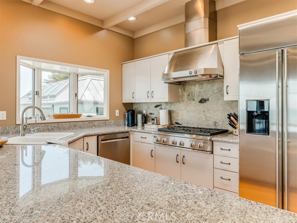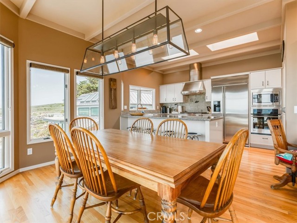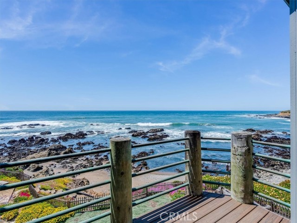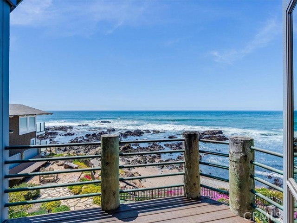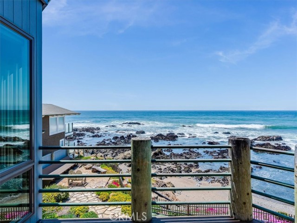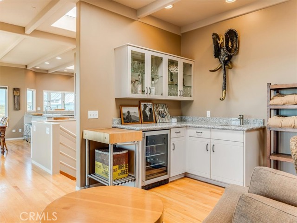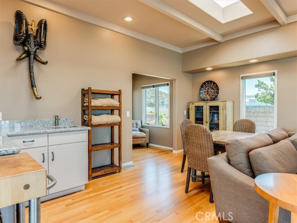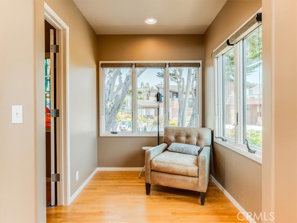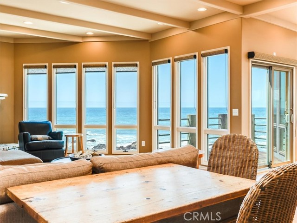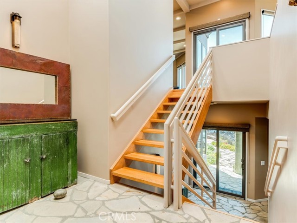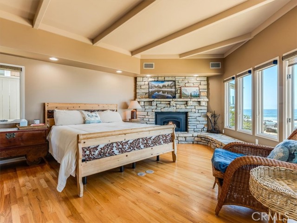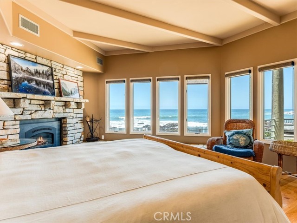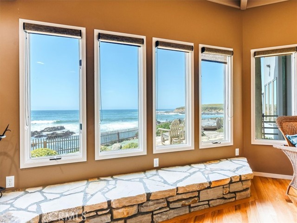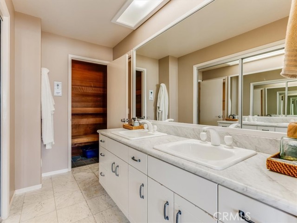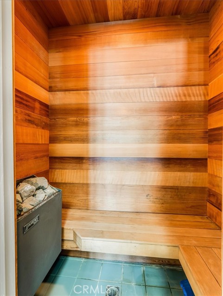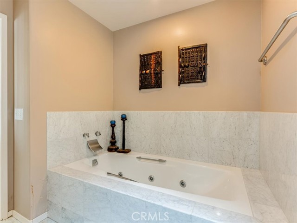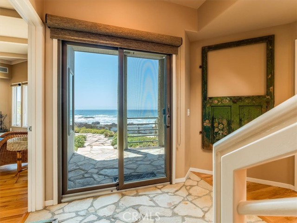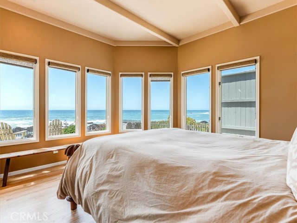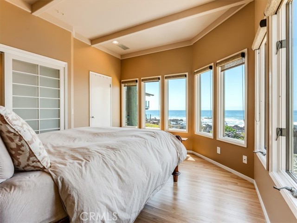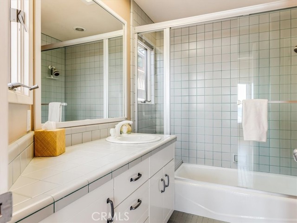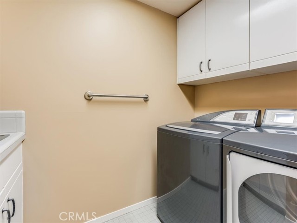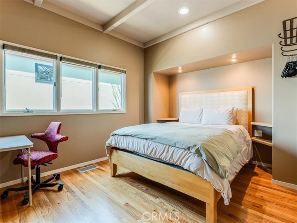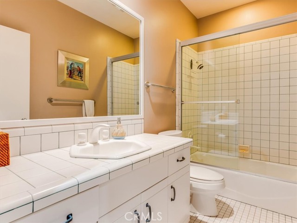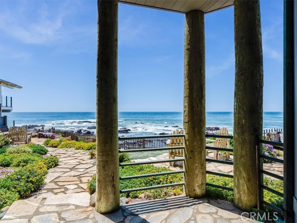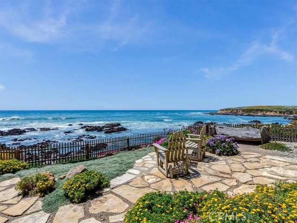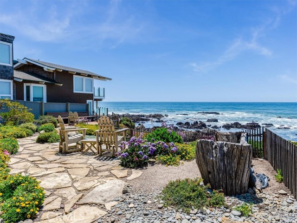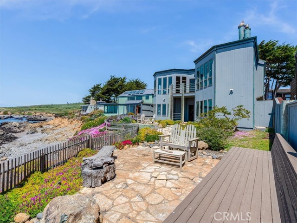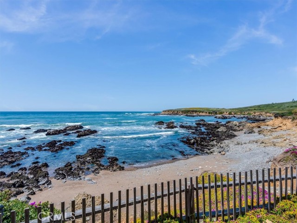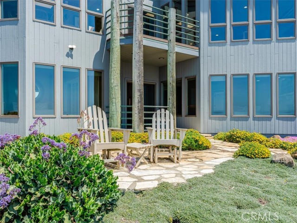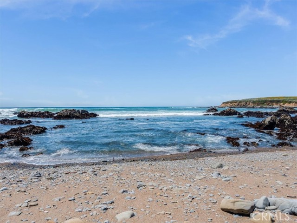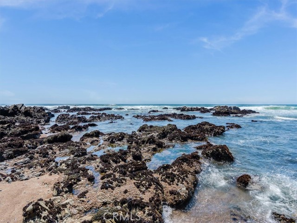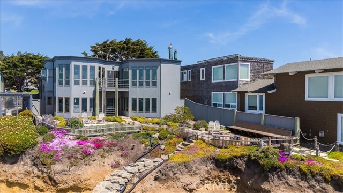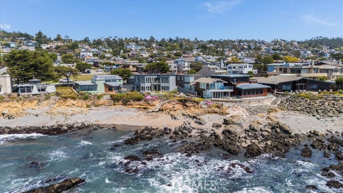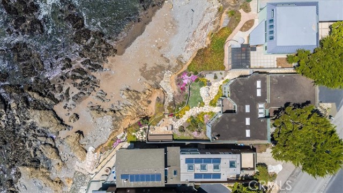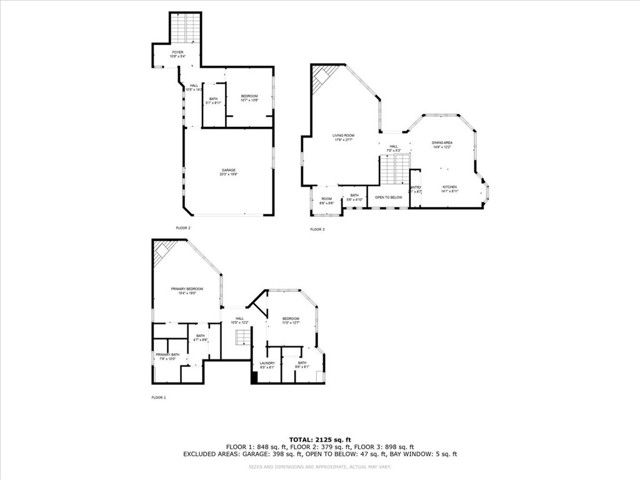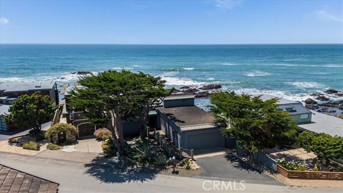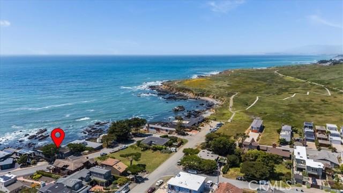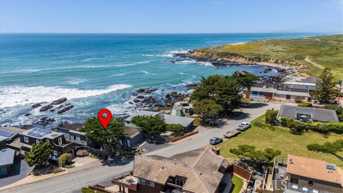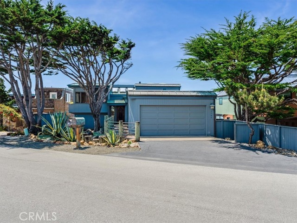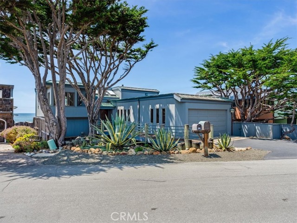2585 Sherwood Drive, Cambria, CA 93428
$3,350,000 Mortgage Calculator Active Single Family Residence
Property Details
About this Property
Welcome to your ultimate coastal escape—where unmatched, unobstructed panoramic ocean views take center stage in this stunning multi-level 3-bedroom, 3.5-bath home with 2,130 sq ft of living space on a 6,417 sq ft oceanfront lot. Floor-to-ceiling windows span the entire back of the home, flooding nearly every room with natural light and breathtaking views of the Pacific. The entry-level features a welcoming foyer, a spacious bedroom with full bath, and access to the attached garage. Upstairs, the main living level showcases a seamless blend of indoor-outdoor living with expansive ocean vistas from the living room, dining area, and chef’s kitchen—complete with top-tier appliances, custom fossil-inlaid backsplash, and breakfast bar seating. A cozy fireplace with stone hearth, wet bar, and sliding glass doors to the ocean-facing deck create the perfect setting for relaxing or entertaining. A powder and sitting room complete this level. Downstairs, the lower level features a second bedroom with ensuite bath, laundry room, and the primary suite, where sweeping ocean views, a fireplace, window seat, and a luxurious spa-style bath with jetted tub, separate shower, and private sauna await. Outside, the back patio is thoughtfully designed with slate pavers winding through multiple view-fo
MLS Listing Information
MLS #
CRSC25089348
MLS Source
California Regional MLS
Days on Site
20
Interior Features
Bedrooms
Ground Floor Bedroom, Primary Suite/Retreat
Kitchen
Other
Appliances
Dishwasher, Hood Over Range, Microwave, Other, Oven - Electric, Oven Range - Built-In, Refrigerator
Dining Room
Breakfast Bar, In Kitchen
Fireplace
Gas Burning, Living Room, Primary Bedroom
Laundry
In Laundry Room
Cooling
None
Heating
Forced Air
Exterior Features
Pool
None
Parking, School, and Other Information
Garage/Parking
Garage: 2 Car(s)
Elementary District
San Luis Coastal Unified
High School District
San Luis Coastal Unified
HOA Fee
$0
Contact Information
Listing Agent
Hal Sweasey
Keller Williams Realty Central Coast
License #: 01111911
Phone: (805) 781-3750
Co-Listing Agent
Graeme Baldwin
Keller Williams Realty Central Coast
License #: 01955843
Phone: (805) 748-6768
Neighborhood: Around This Home
Neighborhood: Local Demographics
Market Trends Charts
Nearby Homes for Sale
2585 Sherwood Drive is a Single Family Residence in Cambria, CA 93428. This 2,130 square foot property sits on a 6,417 Sq Ft Lot and features 3 bedrooms & 3 full and 1 partial bathrooms. It is currently priced at $3,350,000 and was built in 1990. This address can also be written as 2585 Sherwood Drive, Cambria, CA 93428.
©2025 California Regional MLS. All rights reserved. All data, including all measurements and calculations of area, is obtained from various sources and has not been, and will not be, verified by broker or MLS. All information should be independently reviewed and verified for accuracy. Properties may or may not be listed by the office/agent presenting the information. Information provided is for personal, non-commercial use by the viewer and may not be redistributed without explicit authorization from California Regional MLS.
Presently MLSListings.com displays Active, Contingent, Pending, and Recently Sold listings. Recently Sold listings are properties which were sold within the last three years. After that period listings are no longer displayed in MLSListings.com. Pending listings are properties under contract and no longer available for sale. Contingent listings are properties where there is an accepted offer, and seller may be seeking back-up offers. Active listings are available for sale.
This listing information is up-to-date as of May 08, 2025. For the most current information, please contact Hal Sweasey, (805) 781-3750
