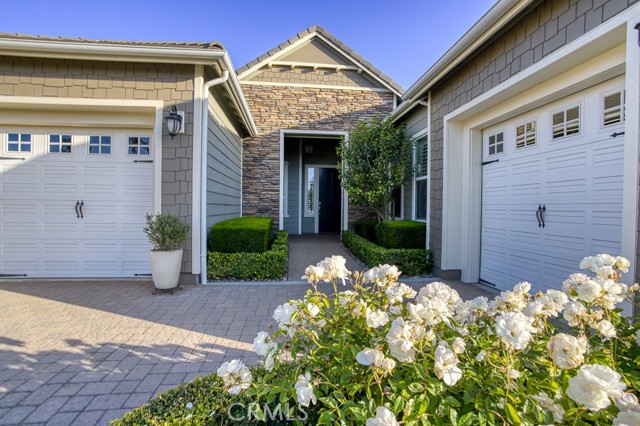1801 Louise Ln, Nipomo, CA 93444
$1,625,000 Mortgage Calculator Sold on Oct 24, 2025 Single Family Residence
Property Details
About this Property
Discover a tranquil, spa-inspired retreat where every detail has been thoughtfully curated for comfort, beauty, and effortless living. This impeccably maintained Carmel model home in Trilogy at Monarch Dunes features an open-concept layout that seamlessly connects the bright, airy living space to a gourmet kitchen with an expansive center island and cozy breakfast nook. The formal dining room, adorned with curated designer lighting, offers an inviting space to gather with family and friends. With over $100,000 in recent upgrades, this home exudes serene sophistication—from rich wood flooring to dramatic lighting fixtures that elevate every room. The primary suite is a homeowner’s dream, showcasing a stunning floor-to-ceiling tiled fireplace with ambient lighting, a built-in heater, and a luxurious en-suite bath with a soaking tub, separate shower, and generous walk-in closet. Step outside into your private oasis. Entertain with ease at the built-in BBQ bar, gather around the custom stone fire pit, or relax beside the handcrafted Italian-tiled wall fountain. Additional outdoor features include low-maintenance synthetic turf, a lighted putting green, surround-sound audio, and programmable landscape lighting—all set within a beautifully landscaped backyard. Tucked at the end of a qu
MLS Listing Information
MLS #
CRSC25124556
MLS Source
California Regional MLS
Interior Features
Bedrooms
Ground Floor Bedroom, Primary Suite/Retreat
Kitchen
Other, Pantry
Appliances
Dishwasher, Garbage Disposal, Microwave, Other, Oven - Double, Oven - Self Cleaning, Refrigerator
Dining Room
Breakfast Bar, Breakfast Nook
Family Room
Other
Fireplace
Primary Bedroom
Laundry
In Laundry Room, Other
Cooling
None
Heating
Central Forced Air
Exterior Features
Roof
Concrete
Pool
Community Facility, Lap
Parking, School, and Other Information
Garage/Parking
Golf Cart, Garage: 3 Car(s)
Elementary District
Lucia Mar Unified
High School District
Lucia Mar Unified
HOA Fee
$530
HOA Fee Frequency
Monthly
Complex Amenities
Barbecue Area, Club House, Community Pool, Conference Facilities, Gym / Exercise Facility, Other, Picnic Area, Playground
Zoning
REC
Neighborhood: Around This Home
Neighborhood: Local Demographics
Market Trends Charts
1801 Louise Ln is a Single Family Residence in Nipomo, CA 93444. This 2,786 square foot property sits on a 9,778 Sq Ft Lot and features 3 bedrooms & 2 full and 1 partial bathrooms. It is currently priced at $1,625,000 and was built in 2014. This address can also be written as 1801 Louise Ln, Nipomo, CA 93444.
©2025 California Regional MLS. All rights reserved. All data, including all measurements and calculations of area, is obtained from various sources and has not been, and will not be, verified by broker or MLS. All information should be independently reviewed and verified for accuracy. Properties may or may not be listed by the office/agent presenting the information. Information provided is for personal, non-commercial use by the viewer and may not be redistributed without explicit authorization from California Regional MLS.
Presently MLSListings.com displays Active, Contingent, Pending, and Recently Sold listings. Recently Sold listings are properties which were sold within the last three years. After that period listings are no longer displayed in MLSListings.com. Pending listings are properties under contract and no longer available for sale. Contingent listings are properties where there is an accepted offer, and seller may be seeking back-up offers. Active listings are available for sale.
This listing information is up-to-date as of November 01, 2025. For the most current information, please contact Deborah Brooks, (805) 235-0406
