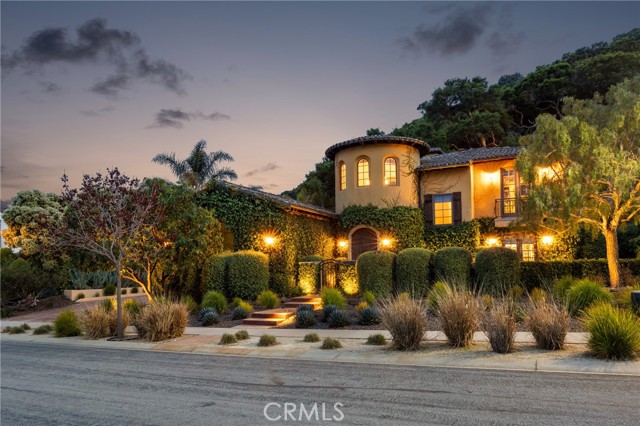935 Isabella Way, San Luis Obispo, CA 93405
$2,130,000 Mortgage Calculator Sold on Sep 18, 2025 Single Family Residence
Property Details
About this Property
A Rare Opportunity to Own a Custom Robert Richmond Masterpiece Backing Irish Hills Open Space This exceptional home, designed by award-winning architect Robert Richmond, is located on a quiet, private dead-end street and backs directly onto the scenic Irish Hills Open Space, offering direct access to hiking, trail running, and mountain biking. Thoughtfully crafted with high-end finishes and natural materials, the residence features radiant heated solid hardwood floors on the main level and central air conditioning upstairs. Fourteen Anderson French doors create seamless indoor-outdoor living, opening to stained concrete patios and low-maintenance landscaping. An outdoor fireplace and private hot tub provide ideal spaces for entertaining or quiet relaxation. The home includes four spacious en-suite bedrooms, including a luxurious primary suite with a fireplace, travertine floors, a double shower, and a classic clawfoot tub. A separate climate-controlled wine room holds up to 494 bottles. The chef’s kitchen is outfitted with a copper farmhouse sink, GE Monogram cooktop and oven, and Bosch appliances. Additional highlights include a custom Mission-style roof with authentic clay tiles, clad exterior windows, fireplaces in the main living area and primary suite, a built-in
MLS Listing Information
MLS #
CRSC25138112
MLS Source
California Regional MLS
Interior Features
Bedrooms
Ground Floor Bedroom, Primary Suite/Retreat
Kitchen
Other, Pantry
Appliances
Dishwasher, Garbage Disposal, Microwave, Other
Dining Room
Breakfast Bar, Breakfast Nook, Formal Dining Room
Family Room
Other, Separate Family Room
Fireplace
Gas Burning, Living Room, Primary Bedroom, Other Location, Outside
Laundry
Hookup - Gas Dryer, In Laundry Room
Cooling
Central Forced Air
Heating
Central Forced Air, Forced Air, Gas, Radiant
Exterior Features
Roof
Tile, Clay
Foundation
Slab
Pool
None
Style
Mediterranean
Parking, School, and Other Information
Garage/Parking
Attached Garage, Garage, Other, Garage: 2 Car(s)
Elementary District
San Luis Coastal Unified
High School District
San Luis Coastal Unified
HOA Fee
$125
HOA Fee Frequency
Monthly
Complex Amenities
Other
Zoning
R1
Contact Information
Listing Agent
Jeff Inman
Inman Real Estate Investments
License #: 01031072
Phone: (805) 781-3444
Co-Listing Agent
Dianne Inman
Inman Real Estate Investments
License #: 01836153
Phone: –
Neighborhood: Around This Home
Neighborhood: Local Demographics
Market Trends Charts
935 Isabella Way is a Single Family Residence in San Luis Obispo, CA 93405. This 3,680 square foot property sits on a 0.299 Acres Lot and features 4 bedrooms & 4 full and 1 partial bathrooms. It is currently priced at $2,130,000 and was built in 2005. This address can also be written as 935 Isabella Way, San Luis Obispo, CA 93405.
©2025 California Regional MLS. All rights reserved. All data, including all measurements and calculations of area, is obtained from various sources and has not been, and will not be, verified by broker or MLS. All information should be independently reviewed and verified for accuracy. Properties may or may not be listed by the office/agent presenting the information. Information provided is for personal, non-commercial use by the viewer and may not be redistributed without explicit authorization from California Regional MLS.
Presently MLSListings.com displays Active, Contingent, Pending, and Recently Sold listings. Recently Sold listings are properties which were sold within the last three years. After that period listings are no longer displayed in MLSListings.com. Pending listings are properties under contract and no longer available for sale. Contingent listings are properties where there is an accepted offer, and seller may be seeking back-up offers. Active listings are available for sale.
This listing information is up-to-date as of September 19, 2025. For the most current information, please contact Jeff Inman, (805) 781-3444
