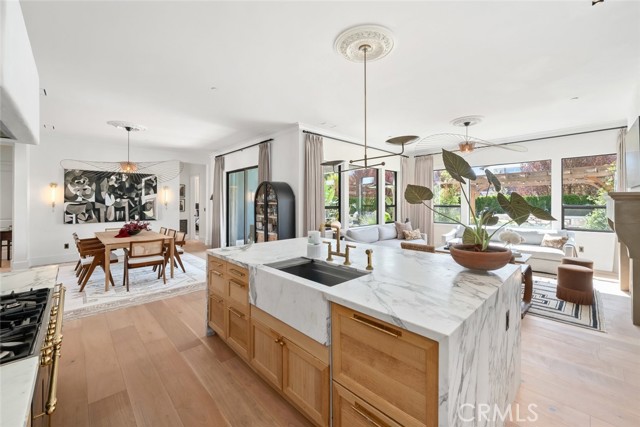1115 Myles Lane, Nipomo, CA 93444
$1,565,000 Mortgage Calculator Sold on Oct 10, 2025 Single Family Residence
Property Details
About this Property
Motivated sellers—don’t miss this incredible opportunity to own a home well below market value! This extraordinary custom Mission-style residence is masterfully crafted, designed with uncompromising attention to detail behind a handcrafted privacy gate. The stunning 3 bedroom, 2.5 bathroom property blends timeless craftsmanship with refined elegance. Through bespoke mahogany double entry doors, framed by sidelights, a serene courtyard finished in travertine tile sets the tone for what lies within. American Walnut hardwood floors flow throughout the home, complemented by hand-troweled marmorino and Venetian plaster walls in main living areas. Crown molding and hardwood baseboards add an elevated touch, while custom drapes, shutters, and unlacquered aged brass fixtures enrich the aesthetic. The gourmet kitchen features a custom quarter-sawn oak island and cabinetry, Calacatta Vagli marble countertops, full-height surround, and high-end appliances including an Ilve 40” range, fully-integrated Sub-Zero refrigeration, and Fisher & Paykel dishwasher drawers. A handcrafted plaster range hood, brass fixtures, and bespoke lighting complete the designer culinary space. The living room invites warmth and conversation with its open-hearth Isokern gas fireplace, custom surround, and plaster c
MLS Listing Information
MLS #
CRSC25138664
MLS Source
California Regional MLS
Interior Features
Bedrooms
Ground Floor Bedroom
Kitchen
Other
Appliances
Dishwasher, Freezer, Hood Over Range, Other, Oven - Gas, Oven Range - Gas, Refrigerator
Dining Room
Formal Dining Room
Fireplace
Gas Burning, Living Room
Flooring
Other
Laundry
In Laundry Room, Other
Cooling
None
Heating
Forced Air
Exterior Features
Roof
Tile
Foundation
Slab
Pool
Community Facility, Spa - Community Facility, Spa - Private
Style
Other
Parking, School, and Other Information
Garage/Parking
Garage, Garage: 3 Car(s)
Elementary District
Lucia Mar Unified
High School District
Lucia Mar Unified
HOA Fee
$377
HOA Fee Frequency
Monthly
Complex Amenities
Barbecue Area, Club House, Community Pool, Conference Facilities, Game Room, Golf Course, Gym / Exercise Facility, Other, Picnic Area
Neighborhood: Around This Home
Neighborhood: Local Demographics
Market Trends Charts
1115 Myles Lane is a Single Family Residence in Nipomo, CA 93444. This 2,298 square foot property sits on a 8,640 Sq Ft Lot and features 4 bedrooms & 2 full and 1 partial bathrooms. It is currently priced at $1,565,000 and was built in 2021. This address can also be written as 1115 Myles Lane, Nipomo, CA 93444.
©2025 California Regional MLS. All rights reserved. All data, including all measurements and calculations of area, is obtained from various sources and has not been, and will not be, verified by broker or MLS. All information should be independently reviewed and verified for accuracy. Properties may or may not be listed by the office/agent presenting the information. Information provided is for personal, non-commercial use by the viewer and may not be redistributed without explicit authorization from California Regional MLS.
Presently MLSListings.com displays Active, Contingent, Pending, and Recently Sold listings. Recently Sold listings are properties which were sold within the last three years. After that period listings are no longer displayed in MLSListings.com. Pending listings are properties under contract and no longer available for sale. Contingent listings are properties where there is an accepted offer, and seller may be seeking back-up offers. Active listings are available for sale.
This listing information is up-to-date as of October 11, 2025. For the most current information, please contact Lindsey Harn
