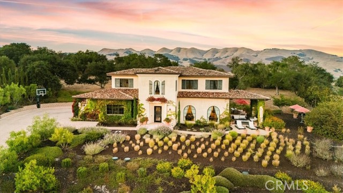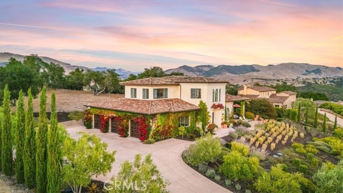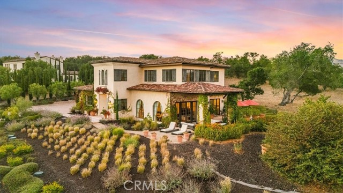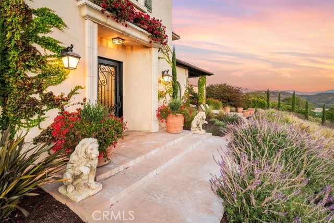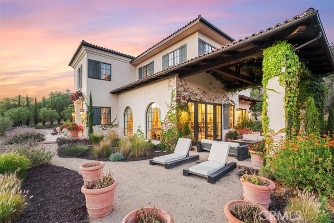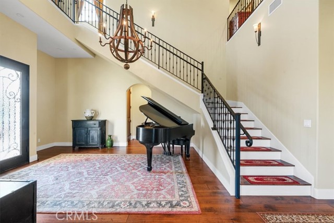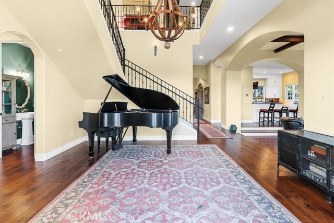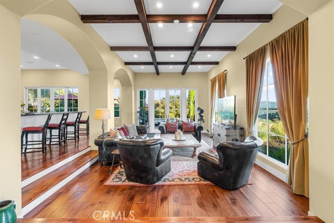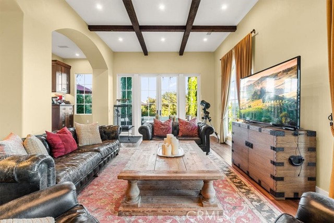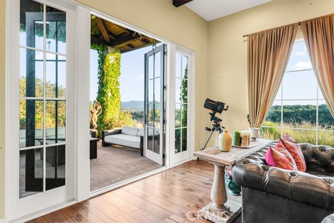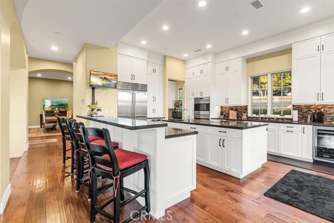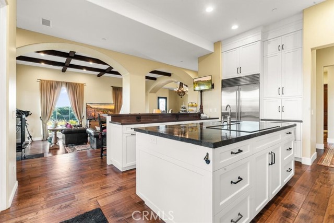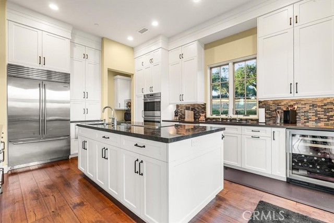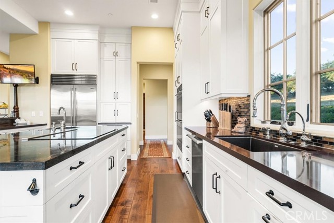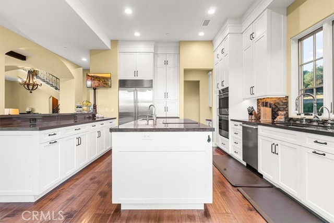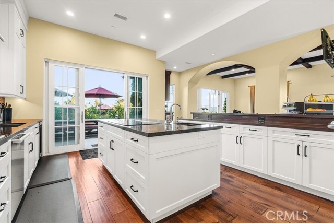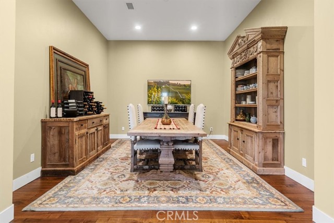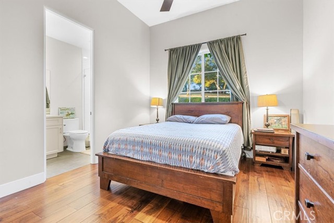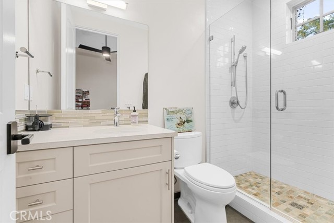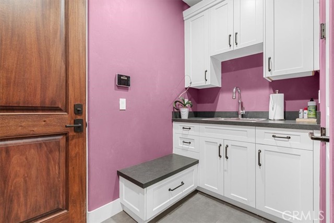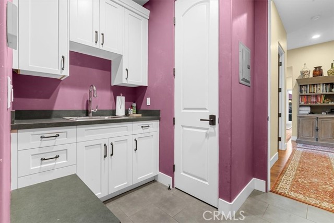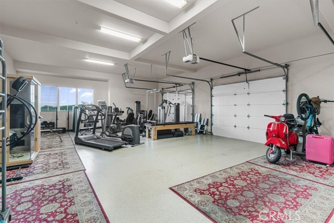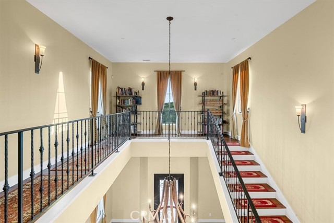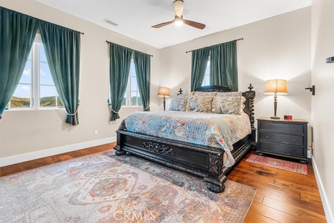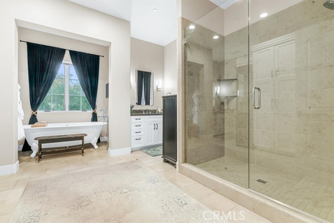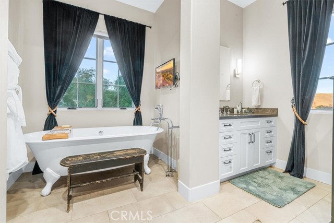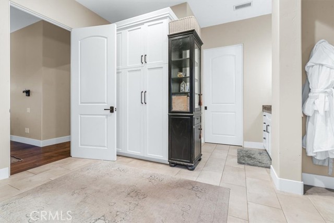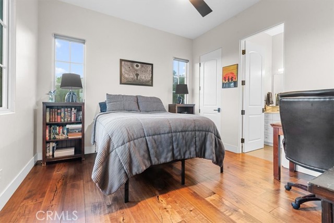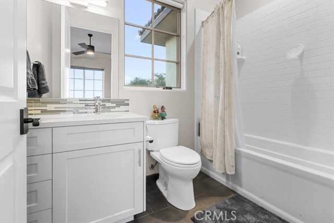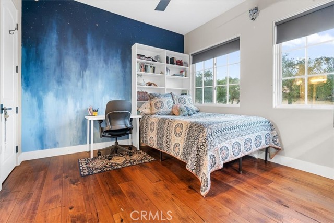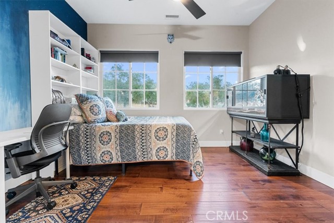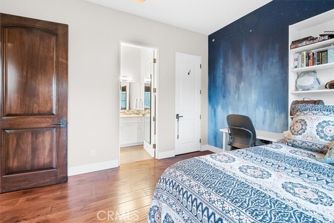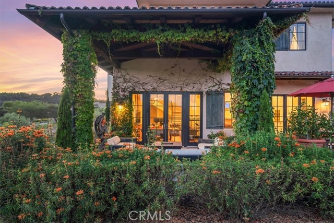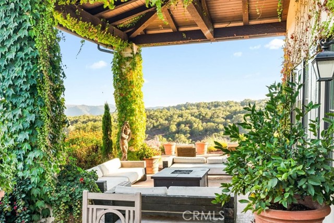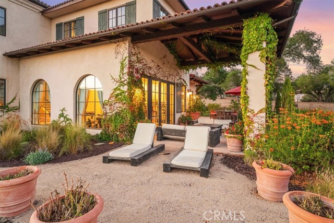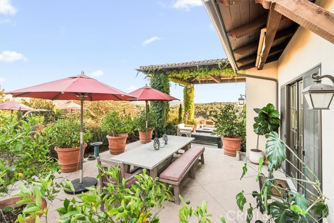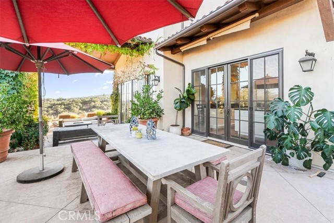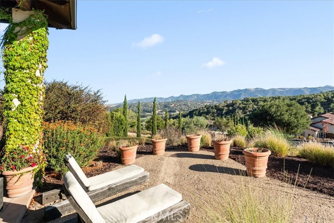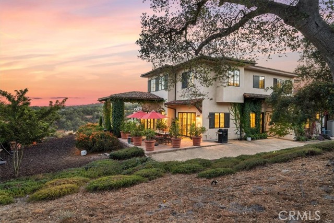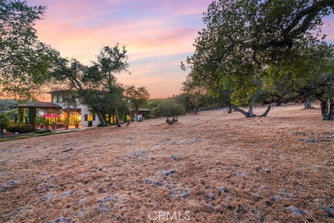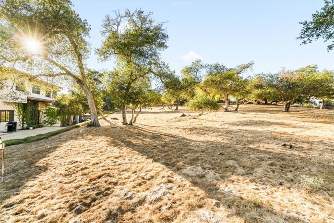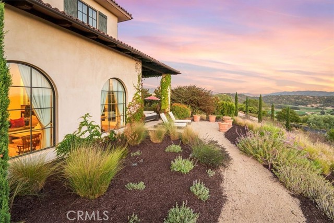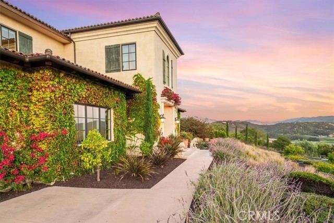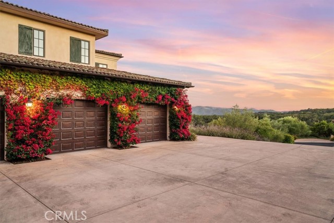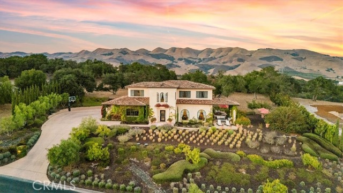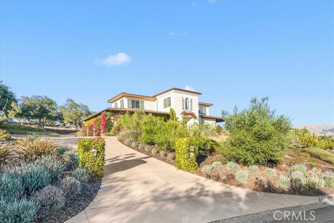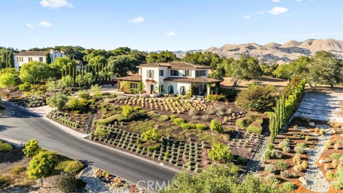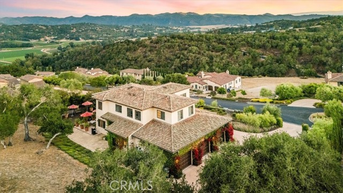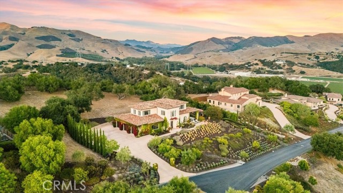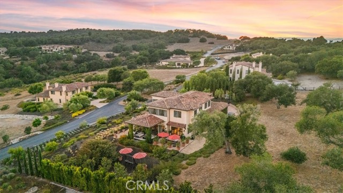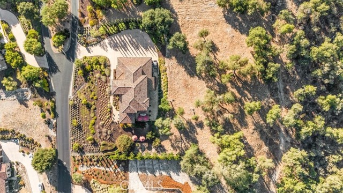455 Mission Springs Rd, Arroyo Grande, CA 93420
$2,600,000 Mortgage Calculator Active Single Family Residence
Property Details
About this Property
Set near the crest of the prestigious, gated community of Monte Sereno Estates, this refined custom residence showcases sweeping, unobstructed views of the rolling hills and valleys. Completed in 2015, the home was designed to embrace both everyday comfort and effortless entertaining, with seamless indoor-outdoor living at its heart. Step inside the impressive foyer, where soaring two-story ceilings set the tone for the light-filled, open floor plan. Expansive windows and cathedral ceilings invite natural light throughout, highlighting timeless architectural details like arched passageways, wrought iron accents, exposed wood beams, and rich wood floors. The gourmet kitchen is a centerpiece, featuring abundant custom cabinetry, extensive granite counters, high-end appliances by SubZero, Wolf, and Miele, plus a spacious pantry designed for the modern chef. The kitchen and living spaces flow to a vast outdoor space with covered patio, perfectly oriented for lounging or entertaining against a backdrop of breathtaking vistas. Four spacious bedrooms, each with its own en-suite bath, provide comfort and privacy, while a dedicated office offers flexibility for work or study. The primary suite is a true retreat, complete with a spa-inspired bath featuring dual vanities, a large walk-in
MLS Listing Information
MLS #
CRSC25202045
MLS Source
California Regional MLS
Days on Site
57
Interior Features
Bedrooms
Ground Floor Bedroom, Primary Suite/Retreat
Kitchen
Other, Pantry
Appliances
Dishwasher, Garbage Disposal, Microwave, Other, Oven - Double, Water Softener
Dining Room
Breakfast Bar, Formal Dining Room, Other
Fireplace
None
Laundry
In Laundry Room, Upper Floor
Cooling
Central Forced Air
Heating
Central Forced Air, Forced Air
Exterior Features
Roof
Tile
Foundation
Slab
Pool
None
Parking, School, and Other Information
Garage/Parking
Garage, Other, Garage: 3 Car(s)
Elementary District
Lucia Mar Unified
High School District
Lucia Mar Unified
Sewer
Septic Tank
Water
Other, Private, Shared Well
HOA Fee
$0
Complex Amenities
Other
Zoning
RL
Contact Information
Listing Agent
Monica King
BHGRE HAVEN PROPERTIES
License #: 01229478
Phone: –
Co-Listing Agent
Kate Hendrickson
BHGRE HAVEN PROPERTIES
License #: 01730943
Phone: –
Neighborhood: Around This Home
Neighborhood: Local Demographics
Market Trends Charts
Nearby Homes for Sale
455 Mission Springs Rd is a Single Family Residence in Arroyo Grande, CA 93420. This 3,844 square foot property sits on a 1.4 Acres Lot and features 4 bedrooms & 4 full and 1 partial bathrooms. It is currently priced at $2,600,000 and was built in 2015. This address can also be written as 455 Mission Springs Rd, Arroyo Grande, CA 93420.
©2025 California Regional MLS. All rights reserved. All data, including all measurements and calculations of area, is obtained from various sources and has not been, and will not be, verified by broker or MLS. All information should be independently reviewed and verified for accuracy. Properties may or may not be listed by the office/agent presenting the information. Information provided is for personal, non-commercial use by the viewer and may not be redistributed without explicit authorization from California Regional MLS.
Presently MLSListings.com displays Active, Contingent, Pending, and Recently Sold listings. Recently Sold listings are properties which were sold within the last three years. After that period listings are no longer displayed in MLSListings.com. Pending listings are properties under contract and no longer available for sale. Contingent listings are properties where there is an accepted offer, and seller may be seeking back-up offers. Active listings are available for sale.
This listing information is up-to-date as of November 03, 2025. For the most current information, please contact Monica King
