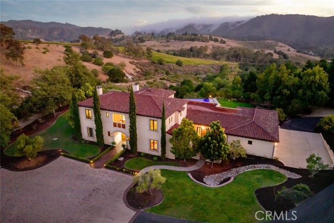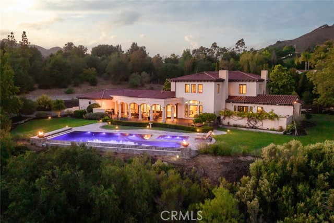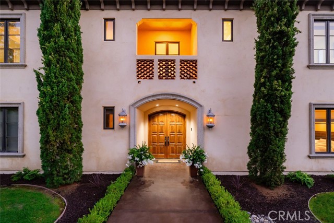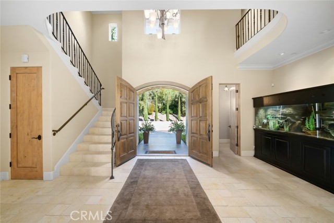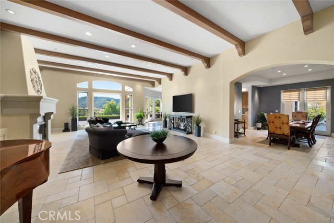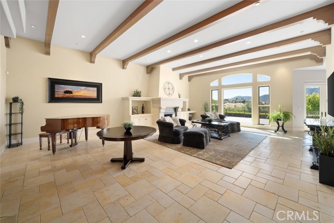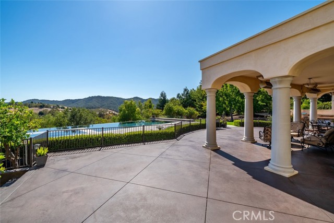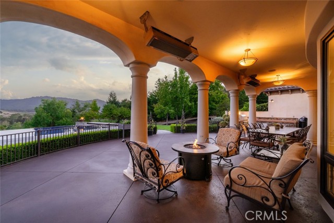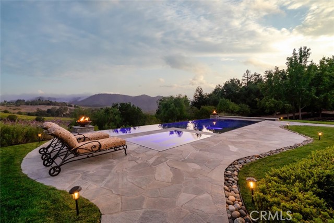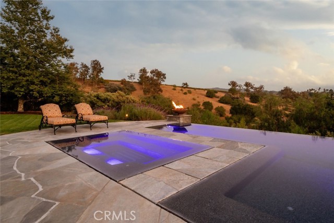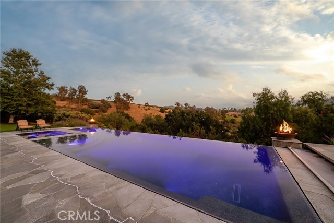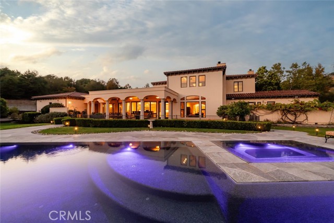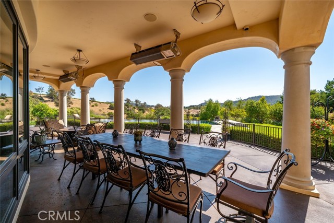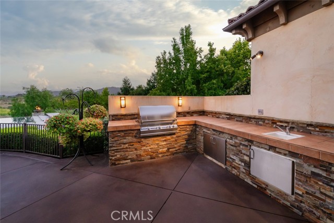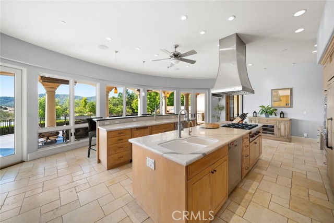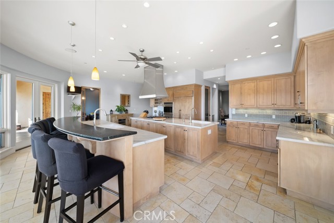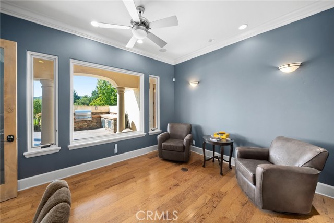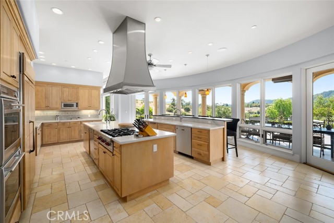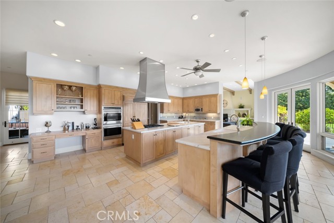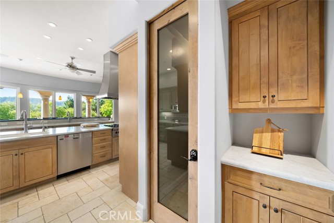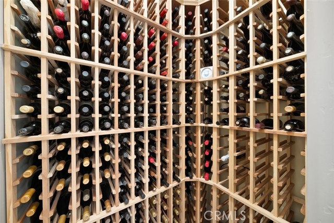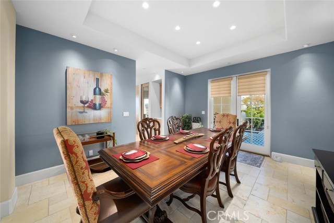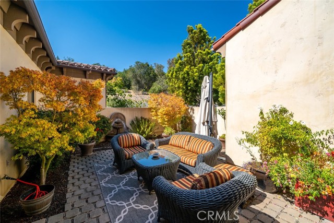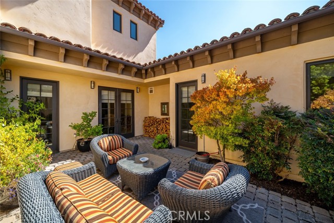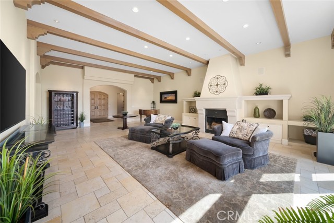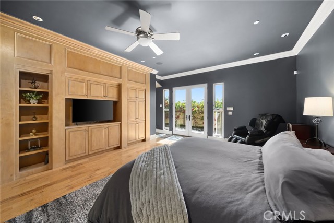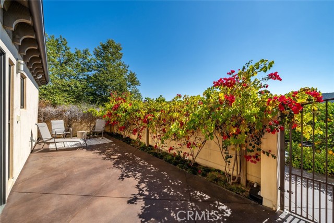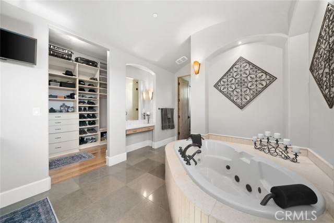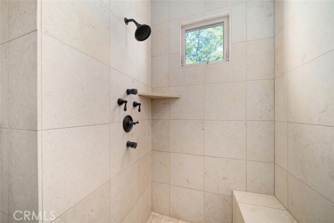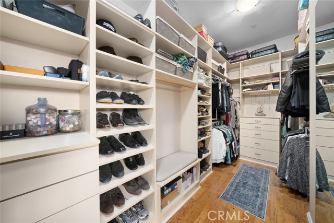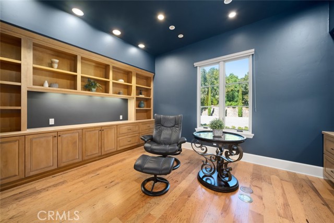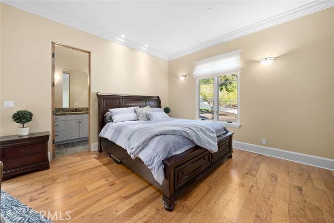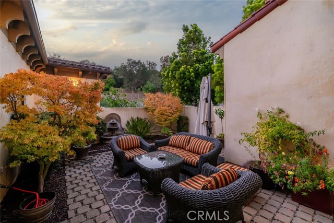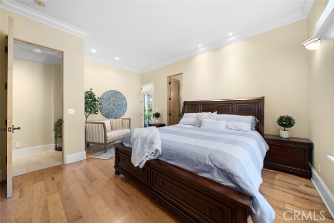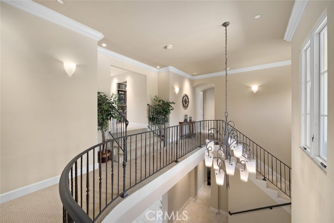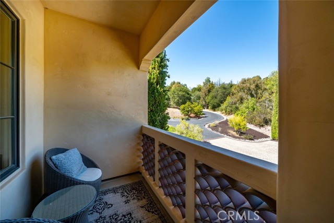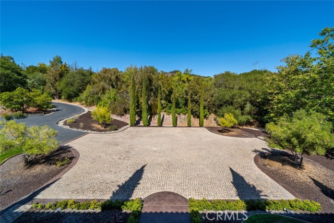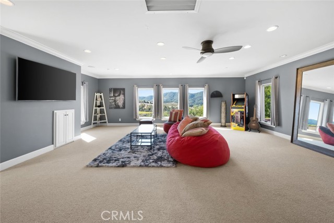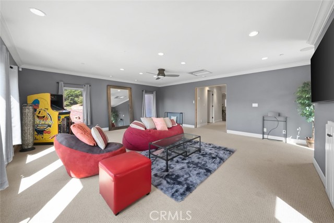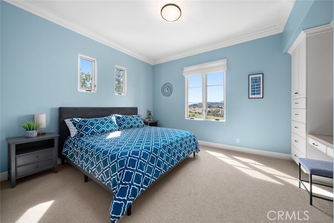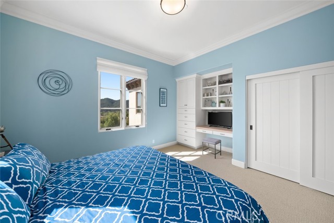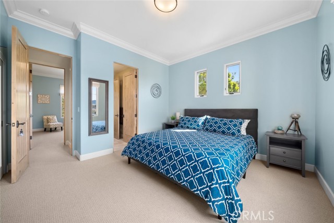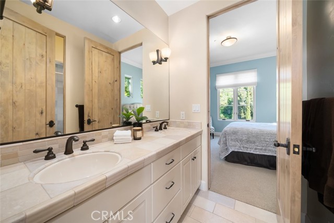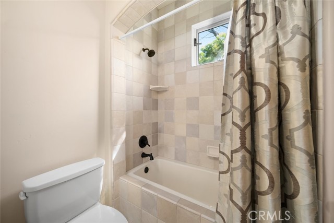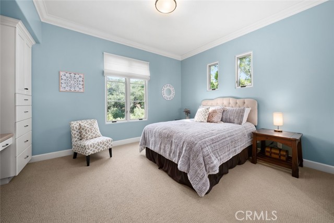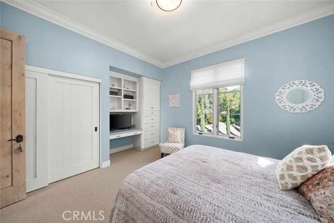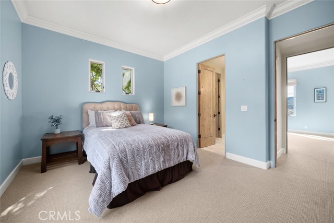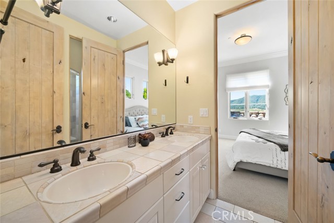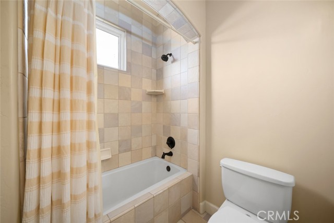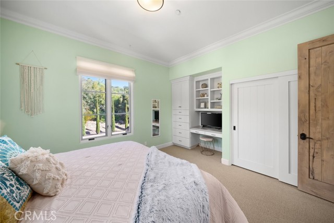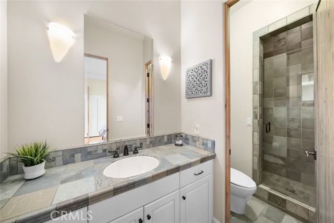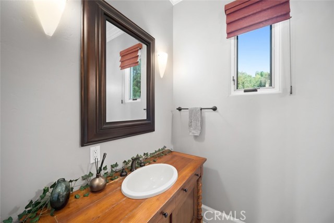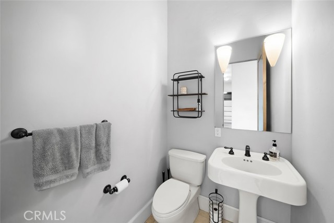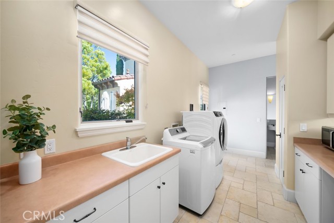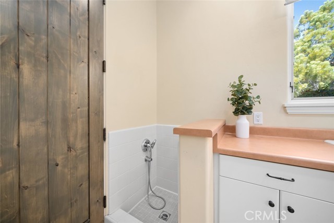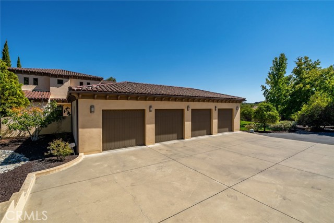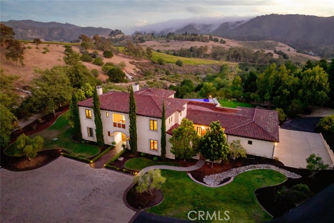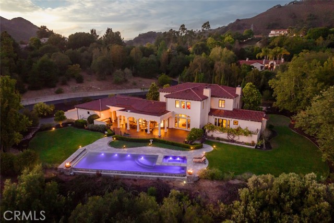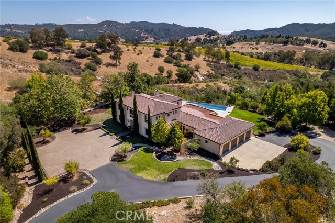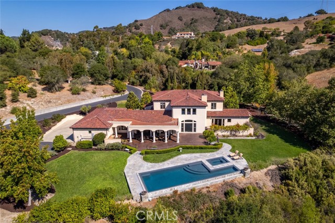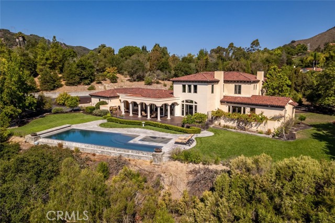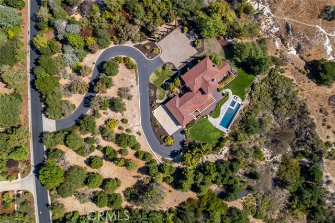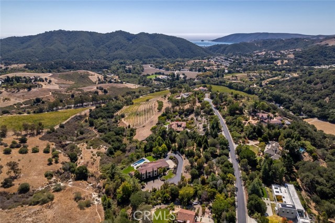1175 Bassi Dr, San Luis Obispo, CA 93405
$4,499,999 Mortgage Calculator Active Single Family Residence
Property Details
About this Property
Tucked behind the gates of Bassi Ranch in the serene Avila Valley, this extraordinary property combines privacy, luxury, and timeless Tuscan-inspired architecture. Entering the gated community and turning down the private driveway, the setting captures your attention. Recessed below street level, the residence is hidden from view, offering privacy while framing sweeping views. The home sits on a 3-acre parcel with additional land for exclusive use of this property. The large 4 car garage is ideal for any vehicle enthusiast. A spacious motor courtyard welcomes guests with room for over 14 vehicles. The incredible custom floor plan provides the primary suite, a large office, a guest suite accessing the large, secluded courtyard and all living areas on the entry level to provide easy living. The house offers an extravagant entry with two story ceilings. The living room provides grand ceilings with wood beams and sprawling views of the valley and rolling hills. It also includes a wood burning fireplace and surround sound. The chef’s kitchen, designed for both function and beauty, has dual islands, double ovens, two sinks, two dishwashers, striking marble countertops, and space for everyone to cook and congregate together. The kitchen has beautiful picture windows overlooking the sce
MLS Listing Information
MLS #
CRSC25219258
MLS Source
California Regional MLS
Days on Site
39
Interior Features
Bedrooms
Dressing Area, Ground Floor Bedroom, Primary Suite/Retreat
Bathrooms
Jack and Jill
Kitchen
Other, Pantry
Appliances
Dishwasher, Freezer, Garbage Disposal, Hood Over Range, Microwave, Other, Oven - Double, Oven Range - Built-In, Refrigerator
Dining Room
Breakfast Bar, Formal Dining Room, Other
Fireplace
Fire Pit, Living Room, Primary Bedroom
Laundry
In Laundry Room, Other
Cooling
Ceiling Fan, Whole House Fan
Heating
Radiant
Exterior Features
Roof
Tile, Clay
Foundation
Slab
Pool
In Ground, Pool - Yes, Solar Cover, Spa - Private
Parking, School, and Other Information
Garage/Parking
Garage, Other, Garage: 4 Car(s)
Elementary District
San Luis Coastal Unified
High School District
San Luis Coastal Unified
Sewer
Septic Tank
Water
Private
HOA Fee
$480
HOA Fee Frequency
Monthly
Complex Amenities
Other
Neighborhood: Around This Home
Neighborhood: Local Demographics
Market Trends Charts
Nearby Homes for Sale
1175 Bassi Dr is a Single Family Residence in San Luis Obispo, CA 93405. This 6,056 square foot property sits on a 3 Acres Lot and features 6 bedrooms & 4 full and 2 partial bathrooms. It is currently priced at $4,499,999 and was built in 2006. This address can also be written as 1175 Bassi Dr, San Luis Obispo, CA 93405.
©2025 California Regional MLS. All rights reserved. All data, including all measurements and calculations of area, is obtained from various sources and has not been, and will not be, verified by broker or MLS. All information should be independently reviewed and verified for accuracy. Properties may or may not be listed by the office/agent presenting the information. Information provided is for personal, non-commercial use by the viewer and may not be redistributed without explicit authorization from California Regional MLS.
Presently MLSListings.com displays Active, Contingent, Pending, and Recently Sold listings. Recently Sold listings are properties which were sold within the last three years. After that period listings are no longer displayed in MLSListings.com. Pending listings are properties under contract and no longer available for sale. Contingent listings are properties where there is an accepted offer, and seller may be seeking back-up offers. Active listings are available for sale.
This listing information is up-to-date as of October 04, 2025. For the most current information, please contact Taylor North, (805) 595-7900
