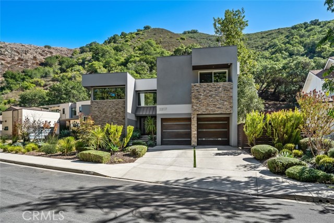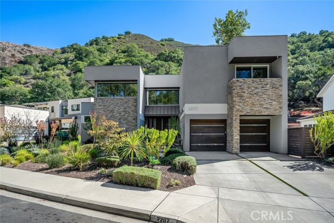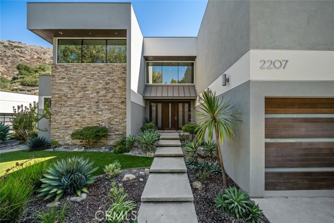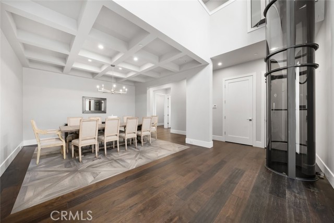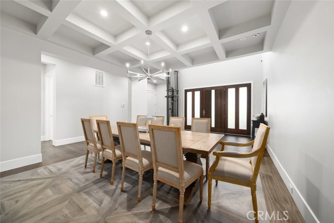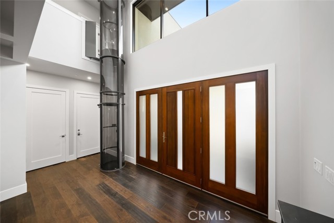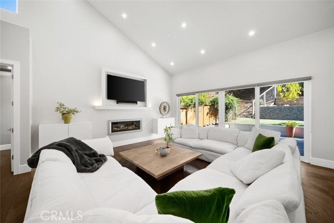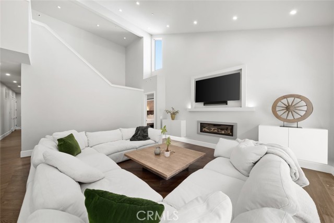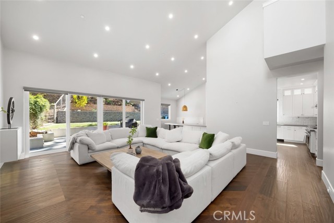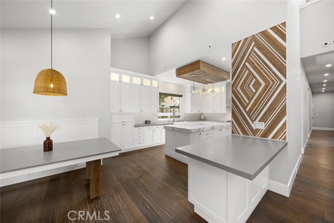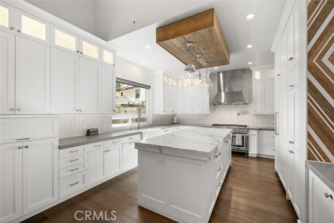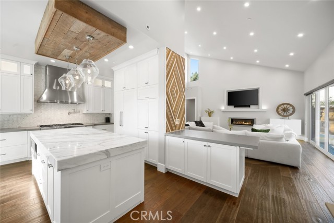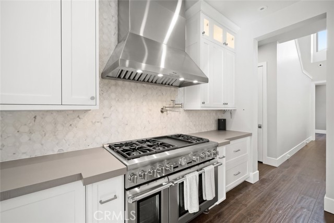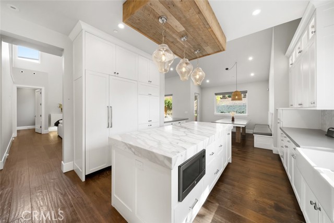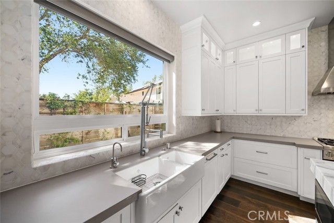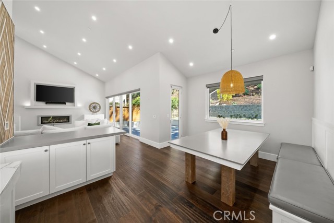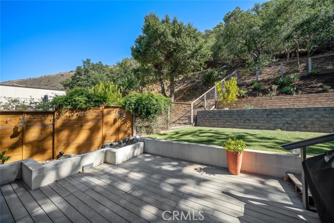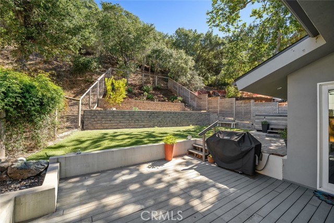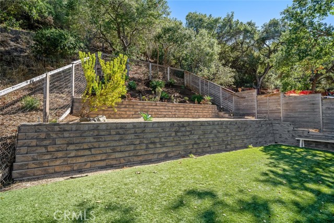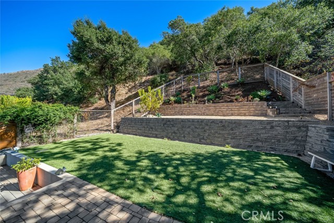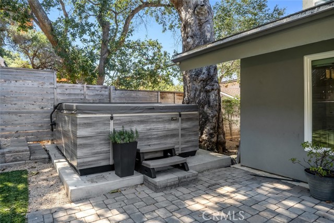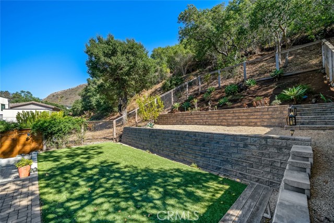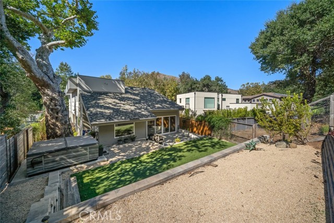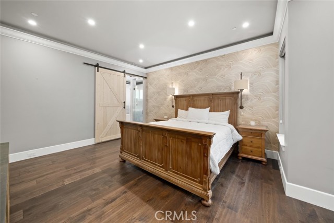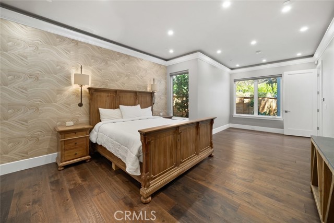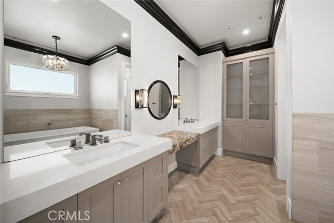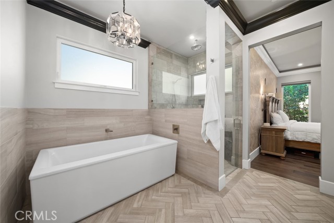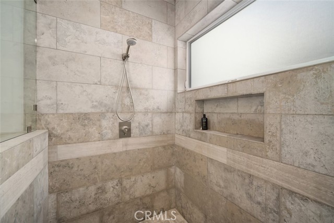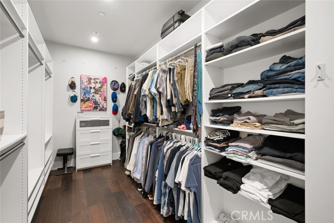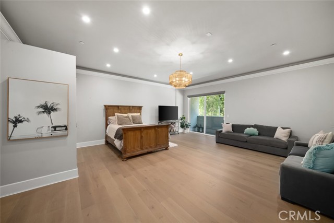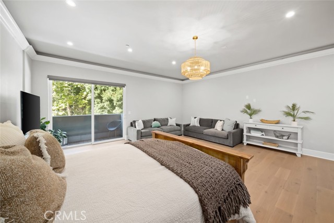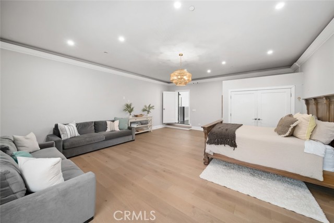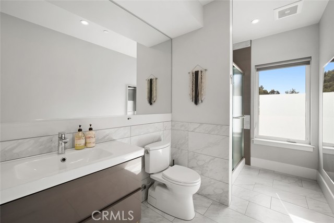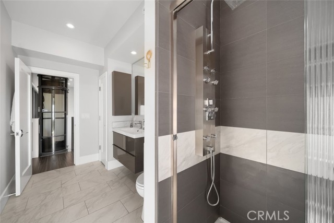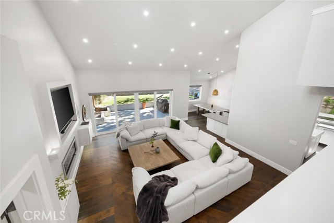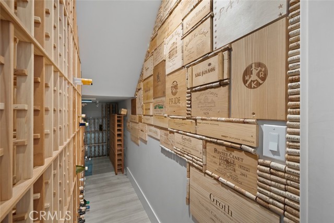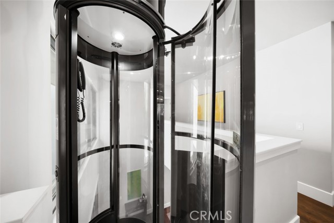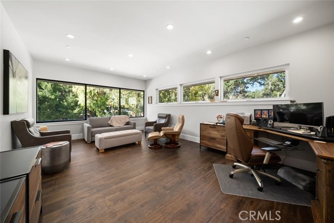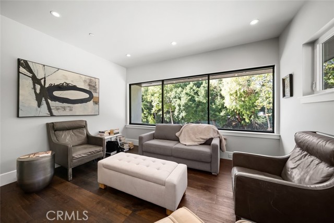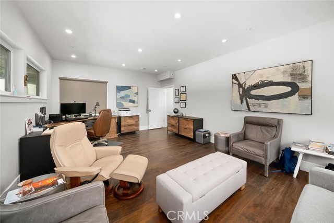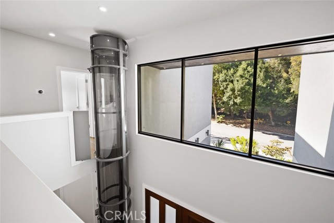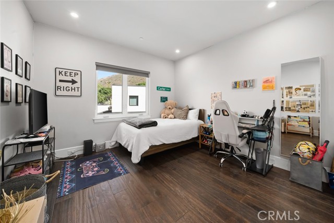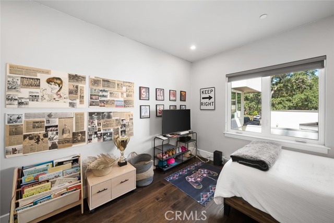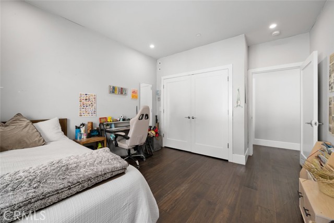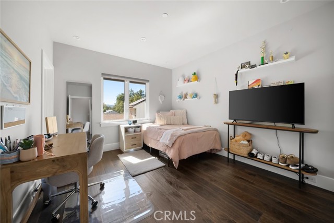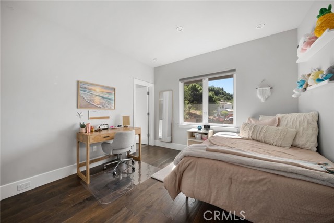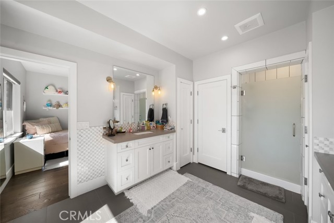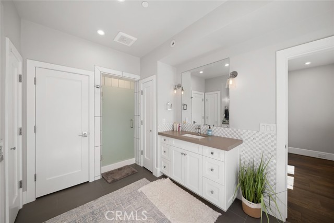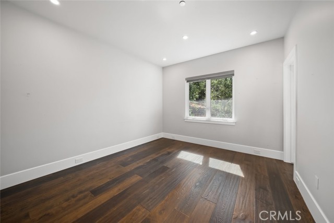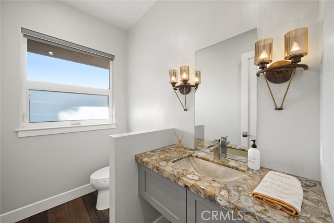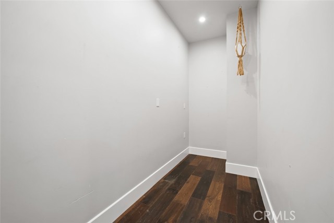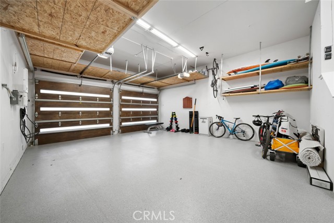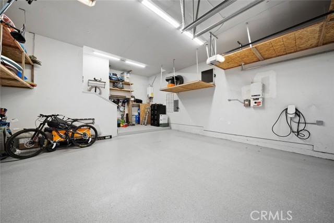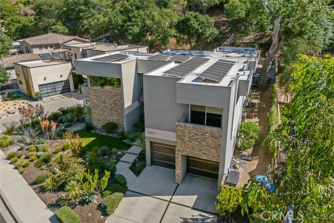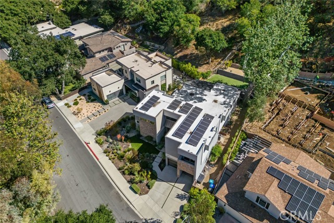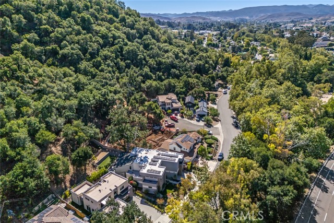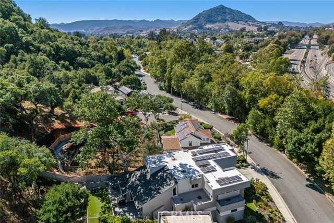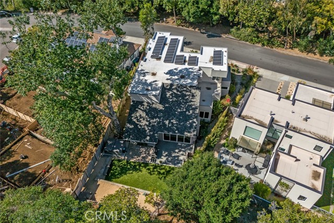2207 San Luis Dr, San Luis Obispo, CA 93401
$2,600,000 Mortgage Calculator Active Single Family Residence
Property Details
Upcoming Open Houses
About this Property
Come experience Modern Elegance in this Architectural Masterpiece where clean lines and expansive windows frame a breathtaking design. Custom built 4 bedroom, 3.5 bath home located in one of San Luis Obispo's most coveted neighborhoods! Step into this two-story retreat with unparalleled craftsmanship and luxury amenities throughout. You immediately walk in to high ceilings throughout and 22 foot vaulted ceilings in the living room. A culinary Kitchen awaits with premium finishes and fixtures featuring Thermador appliances, built-in panel front refrigerator and freezer, Caesarstone countertops and a large marble island. Built-in banquette seating and custom Caesarstone table. There is a temperature controlled wine room and a extra large walk-in pantry off to the side. Primary suite is on the main level featuring a generous walk-in closet, seating area and ensuite with double sinks, oversized walk-in shower and soaking tub. A vacuum elevator sits off to the side of the entry of the home for easy access to the upstairs. The office is highlighted by oversized premium sound reducing windows and insulation, with tons of natural light. Bonus is a 507 sq. ft. room which can be used as a bedroom/TV room/Bonus-play room with brand new custom wood flooring. Experience the ultimate in out
MLS Listing Information
MLS #
CRSC25236711
MLS Source
California Regional MLS
Days on Site
22
Interior Features
Bedrooms
Ground Floor Bedroom, Primary Suite/Retreat
Kitchen
Other, Pantry
Appliances
Dishwasher, Freezer, Garbage Disposal, Hood Over Range, Ice Maker, Microwave, Other, Oven - Gas, Oven - Self Cleaning, Oven Range - Built-In, Oven Range - Gas, Refrigerator, Dryer, Washer
Dining Room
Formal Dining Room, In Kitchen, Other
Family Room
Other
Fireplace
Gas Burning, Living Room
Laundry
In Laundry Room
Cooling
Central Forced Air
Heating
Central Forced Air, Fireplace, Forced Air, Solar
Exterior Features
Roof
Flat
Foundation
Slab
Pool
None
Style
Contemporary, Custom
Parking, School, and Other Information
Garage/Parking
Attached Garage, Garage, Gate/Door Opener, Other, Garage: 2 Car(s)
Elementary District
San Luis Coastal Unified
High School District
San Luis Coastal Unified
HOA Fee
$0
Contact Information
Listing Agent
Lori Lynch
Richardson Sotheby's International Realty
License #: 01318517
Phone: –
Co-Listing Agent
Kristen Gentry
Richardson Sotheby's International Realty
License #: 01968754
Phone: (805) 781-6040
Neighborhood: Around This Home
Neighborhood: Local Demographics
Market Trends Charts
Nearby Homes for Sale
2207 San Luis Dr is a Single Family Residence in San Luis Obispo, CA 93401. This 4,313 square foot property sits on a 8,285 Sq Ft Lot and features 4 bedrooms & 3 full and 1 partial bathrooms. It is currently priced at $2,600,000 and was built in 2015. This address can also be written as 2207 San Luis Dr, San Luis Obispo, CA 93401.
©2025 California Regional MLS. All rights reserved. All data, including all measurements and calculations of area, is obtained from various sources and has not been, and will not be, verified by broker or MLS. All information should be independently reviewed and verified for accuracy. Properties may or may not be listed by the office/agent presenting the information. Information provided is for personal, non-commercial use by the viewer and may not be redistributed without explicit authorization from California Regional MLS.
Presently MLSListings.com displays Active, Contingent, Pending, and Recently Sold listings. Recently Sold listings are properties which were sold within the last three years. After that period listings are no longer displayed in MLSListings.com. Pending listings are properties under contract and no longer available for sale. Contingent listings are properties where there is an accepted offer, and seller may be seeking back-up offers. Active listings are available for sale.
This listing information is up-to-date as of November 04, 2025. For the most current information, please contact Lori Lynch
