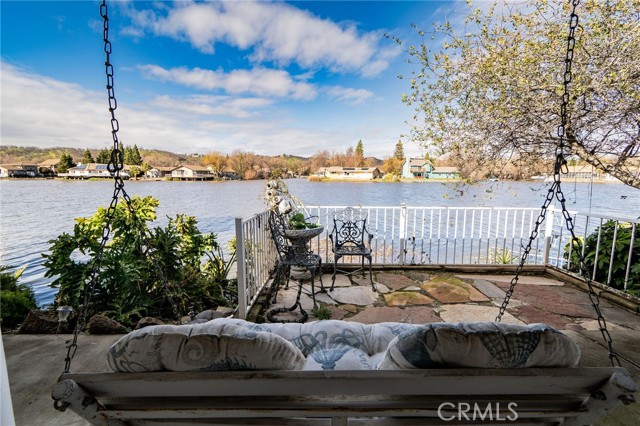19181 Banner Way, Cottonwood, CA 96022
$450,000 Mortgage Calculator Sold on Apr 21, 2025 Single Family Residence
Property Details
About this Property
Experience unparalleled lakeside luxury with this exceptional home, ideally situated on Lake California with two sides of water frontage. Enjoy breathtaking panoramic views from expansive patios and through walls of windows and glass doors, flooding the interior with natural light and bringing the beauty of the outdoors inside. The spacious, open floor plan features high ceilings and an airy feel, perfect for gatherings and entertaining. The kitchen is a dream, boasting built-in appliances, plenty of counter space, a walk-in pantry, and a charming windowed breakfast nook. Designed for both functionality and connection, it seamlessly overlooks the dining, bar nook and living areas, allowing you to cook, entertain, and enjoy the view all at once. The luxurious bathrooms are designed for relaxation and elegance. The primary suite boasts a spa-like retreat with a large walk-in shower and dual sinks, creating a serene space to unwind. The guest bath features a tub/shower combination & dual sinks offering comfort and convenience for visitors. Tiled floors and high-end finishes add to the refined ambiance. Step outside to your private dock, where you can launch your boat, kayak, or take a refreshing swim in the lake. The adjoining lot is also available for separate purchase, offering a
MLS Listing Information
MLS #
CRSN25028062
MLS Source
California Regional MLS
Interior Features
Bedrooms
Ground Floor Bedroom, Primary Suite/Retreat
Kitchen
Other, Pantry
Appliances
Dishwasher, Garbage Disposal, Microwave, Other, Oven - Electric
Dining Room
Breakfast Bar, Breakfast Nook, Other
Fireplace
Family Room, Gas Burning
Laundry
In Laundry Room
Cooling
Ceiling Fan, Central Forced Air
Heating
Central Forced Air, Fireplace, Propane
Exterior Features
Roof
Concrete, Tile
Foundation
Slab
Pool
Community Facility, Gunite, In Ground
Parking, School, and Other Information
Garage/Parking
Boat Dock, Garage, Gate/Door Opener, Other, Room for Oversized Vehicle, Garage: 2 Car(s)
High School District
Red Bluff Joint Union High
HOA Fee
$90
HOA Fee Frequency
Monthly
Complex Amenities
Barbecue Area, Billiard Room, Boat Dock, Club House, Community Pool, Conference Facilities, Game Room, Other, Picnic Area, Playground
Contact Information
Listing Agent
Clint Johns
EXP Realty of Northern California, Inc.
License #: 02140942
Phone: –
Co-Listing Agent
Becky Johns
EXP Realty of Northern California, Inc.
License #: 01496335
Phone: (530) 809-3730
Neighborhood: Around This Home
Neighborhood: Local Demographics
Market Trends Charts
19181 Banner Way is a Single Family Residence in Cottonwood, CA 96022. This 1,784 square foot property sits on a 10,327 Sq Ft Lot and features 3 bedrooms & 2 full bathrooms. It is currently priced at $450,000 and was built in 2003. This address can also be written as 19181 Banner Way, Cottonwood, CA 96022.
©2025 California Regional MLS. All rights reserved. All data, including all measurements and calculations of area, is obtained from various sources and has not been, and will not be, verified by broker or MLS. All information should be independently reviewed and verified for accuracy. Properties may or may not be listed by the office/agent presenting the information. Information provided is for personal, non-commercial use by the viewer and may not be redistributed without explicit authorization from California Regional MLS.
Presently MLSListings.com displays Active, Contingent, Pending, and Recently Sold listings. Recently Sold listings are properties which were sold within the last three years. After that period listings are no longer displayed in MLSListings.com. Pending listings are properties under contract and no longer available for sale. Contingent listings are properties where there is an accepted offer, and seller may be seeking back-up offers. Active listings are available for sale.
This listing information is up-to-date as of April 22, 2025. For the most current information, please contact Clint Johns
