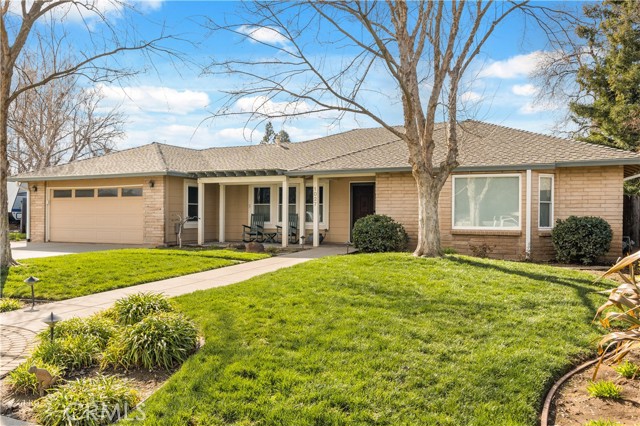1027 Marchetti Ct, Chico, CA 95926
$707,000 Mortgage Calculator Sold on May 1, 2025 Single Family Residence
Property Details
About this Property
This west side Chico home located in a cul de sac in the desirable Walnut Woods neighborhood checks all the boxes! As you walk up to the front door, you'll notice the manicured, mature landscaping, and the darling front porch perfect for sipping morning coffee. Inside you are greeted by a large living room across from the dining room that is spacious enough to seat everyone for any gathering. The updated kitchen features a large window that looks out to the backyard, granite counters, stainless steel appliances, and a peninsula that is open to second living room making this home ideal for entertaining. The master suite is roomy with a walk-in closet, entry to the backyard, an en suite bathroom with a new floor-to-ceiling tile shower and dual sink vanity. Down the hall are the two guest bedrooms and the guest bathroom with a jetted tub. Off the kitchen is the laundry room with a half bathroom perfect for popping inside after a long day in the yard. Outside you will find your dream backyard with a sparkling in ground pool that was resurfaced 5 years ago, a covered patio plumbed for a gas BBQ, spa, lots of lawn for outdoor activities, and fruit trees. Other features include owned solar, RV parking, a reverse osmosis system at the kitchen sink, and a whole home water softener. This h
MLS Listing Information
MLS #
CRSN25051425
MLS Source
California Regional MLS
Interior Features
Bedrooms
Ground Floor Bedroom, Primary Suite/Retreat
Appliances
Dishwasher, Microwave, Other, Oven Range - Gas, Refrigerator
Dining Room
Breakfast Bar, Formal Dining Room
Family Room
Other
Fireplace
None
Laundry
In Laundry Room, Other
Cooling
Ceiling Fan, Central Forced Air
Heating
Central Forced Air
Exterior Features
Roof
Composition, Shingle
Foundation
Slab
Pool
Indoor, Pool - Yes, Spa - Private
Style
Traditional
Parking, School, and Other Information
Garage/Parking
Garage, RV Access, RV Possible, Garage: 2 Car(s)
Elementary District
Chico Unified
High School District
Chico Unified
Sewer
Septic Tank
HOA Fee
$0
Zoning
ASR
Contact Information
Listing Agent
Hobie Jensen
Parkway Real Estate Co.
License #: 01990048
Phone: –
Co-Listing Agent
Stephanie Jensen
Parkway Real Estate Co.
License #: 01990102
Phone: –
Neighborhood: Around This Home
Neighborhood: Local Demographics
Market Trends Charts
1027 Marchetti Ct is a Single Family Residence in Chico, CA 95926. This 2,425 square foot property sits on a 0.32 Acres Lot and features 3 bedrooms & 2 full and 1 partial bathrooms. It is currently priced at $707,000 and was built in 1981. This address can also be written as 1027 Marchetti Ct, Chico, CA 95926.
©2025 California Regional MLS. All rights reserved. All data, including all measurements and calculations of area, is obtained from various sources and has not been, and will not be, verified by broker or MLS. All information should be independently reviewed and verified for accuracy. Properties may or may not be listed by the office/agent presenting the information. Information provided is for personal, non-commercial use by the viewer and may not be redistributed without explicit authorization from California Regional MLS.
Presently MLSListings.com displays Active, Contingent, Pending, and Recently Sold listings. Recently Sold listings are properties which were sold within the last three years. After that period listings are no longer displayed in MLSListings.com. Pending listings are properties under contract and no longer available for sale. Contingent listings are properties where there is an accepted offer, and seller may be seeking back-up offers. Active listings are available for sale.
This listing information is up-to-date as of May 01, 2025. For the most current information, please contact Hobie Jensen
