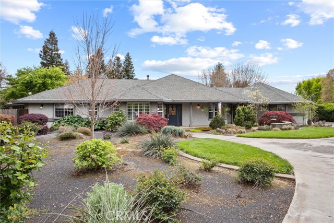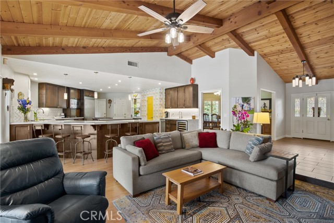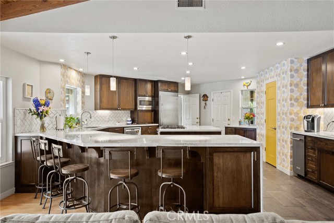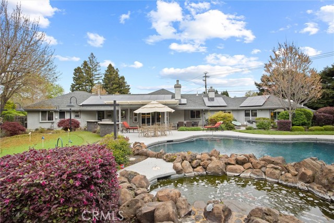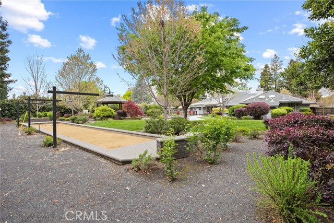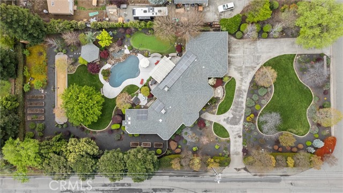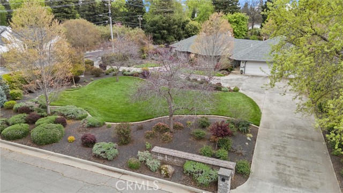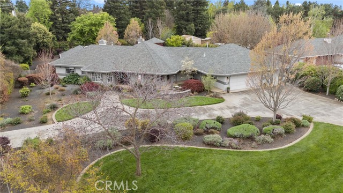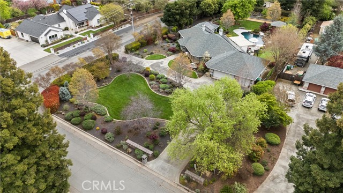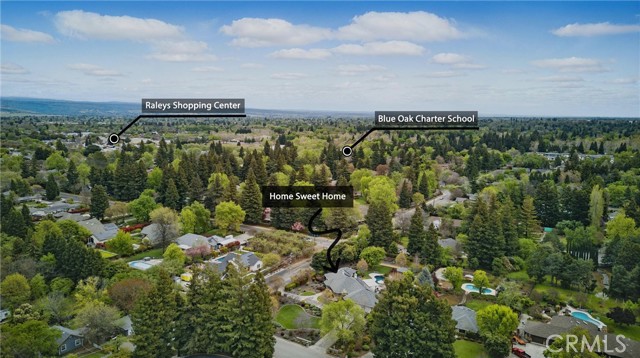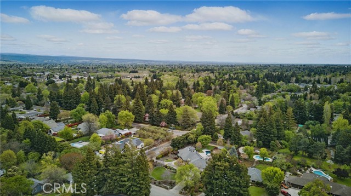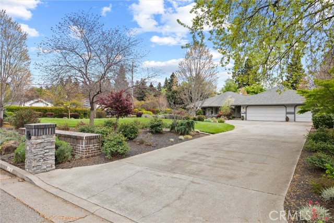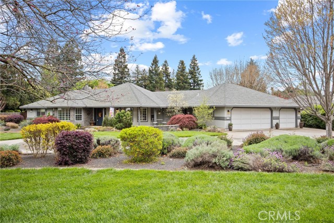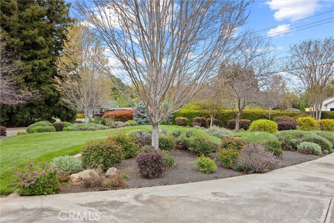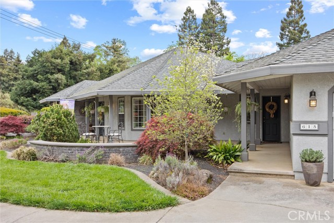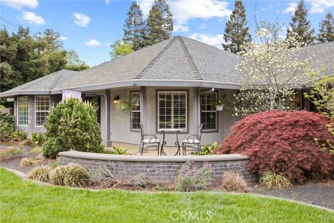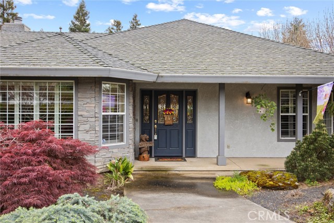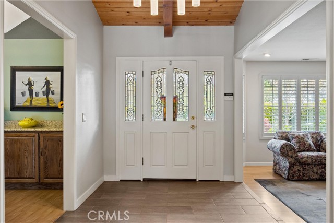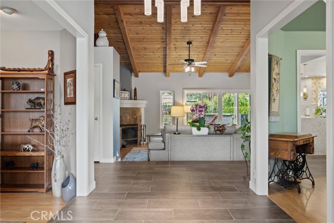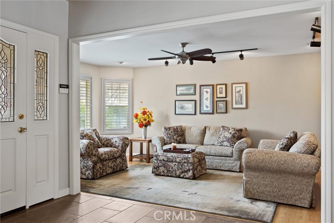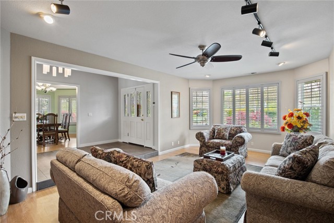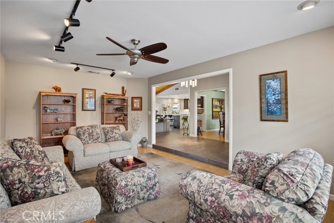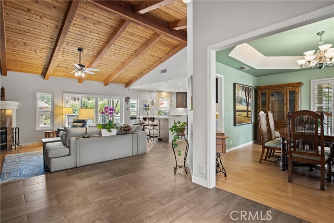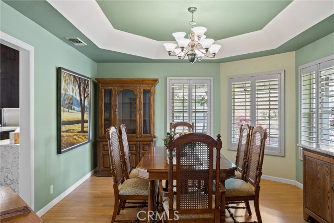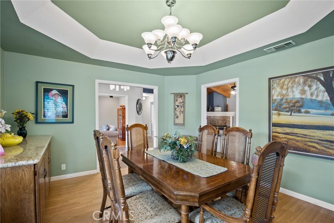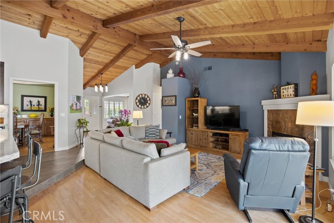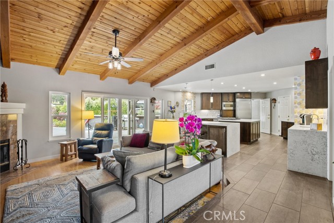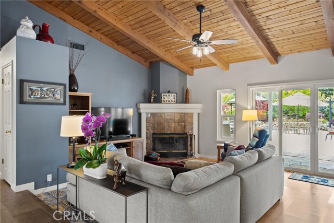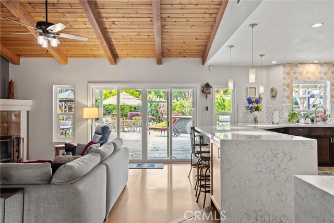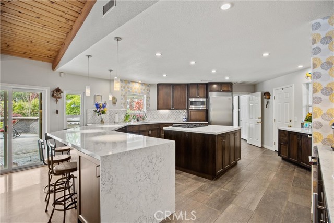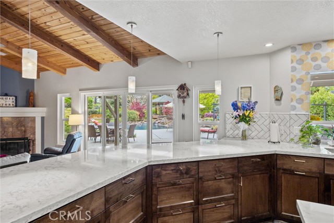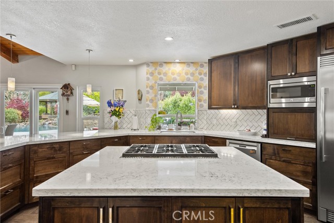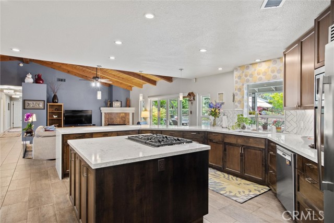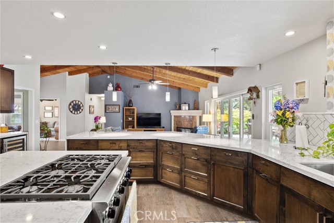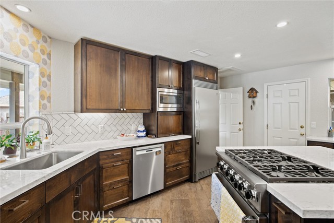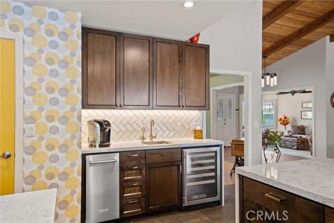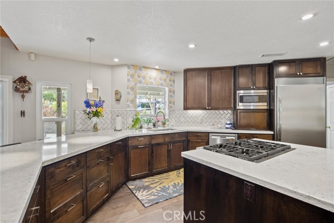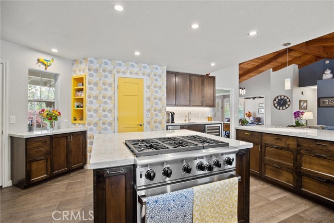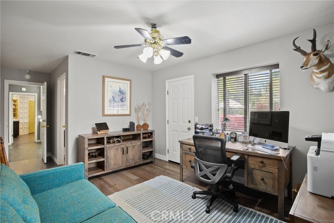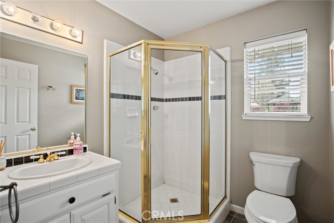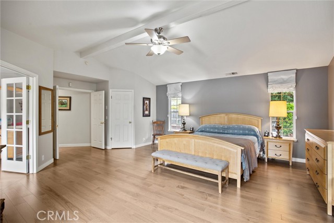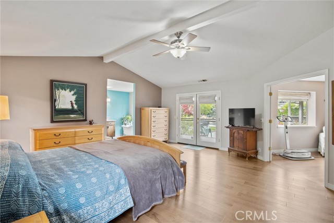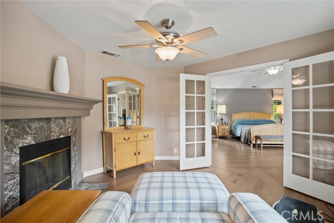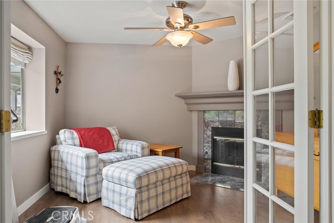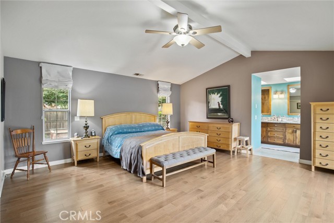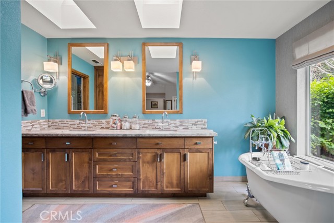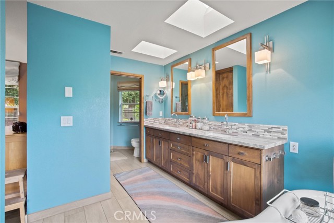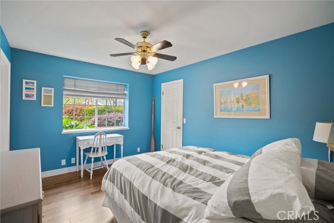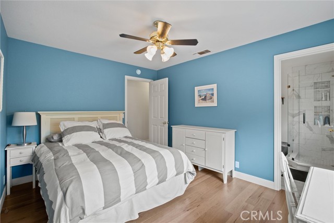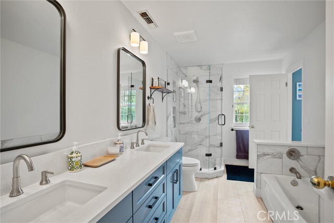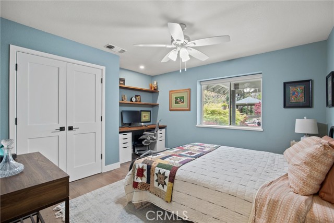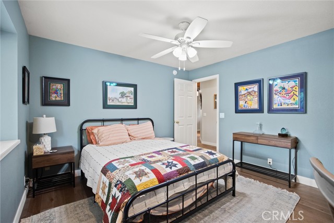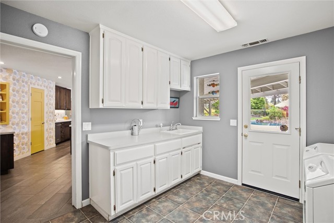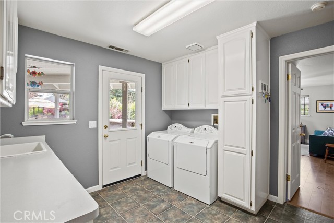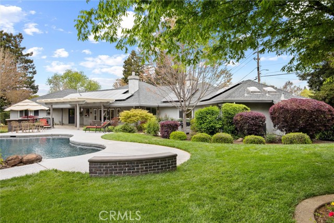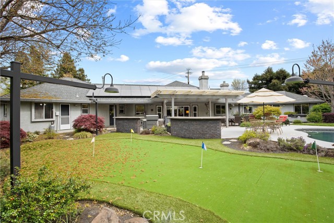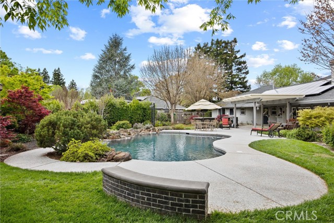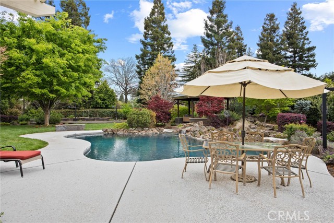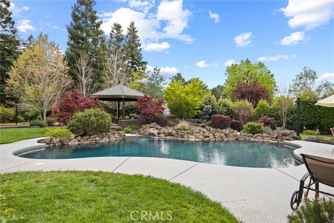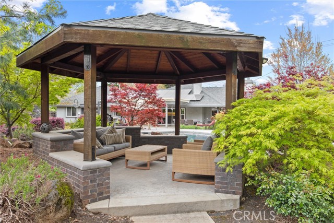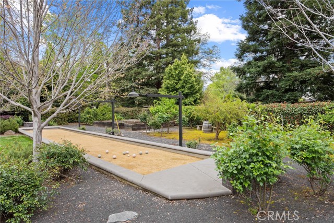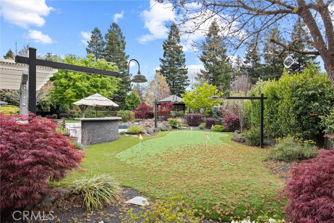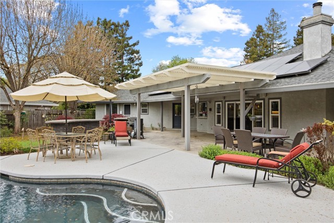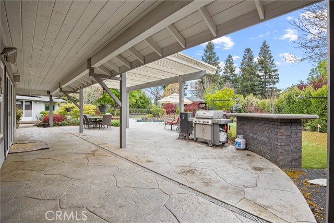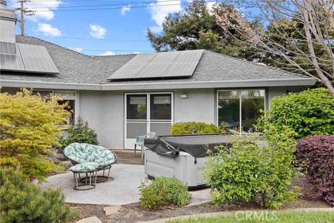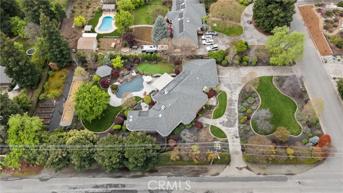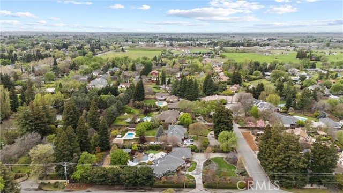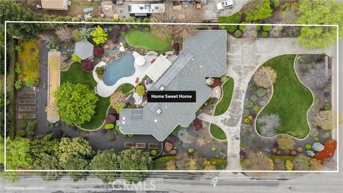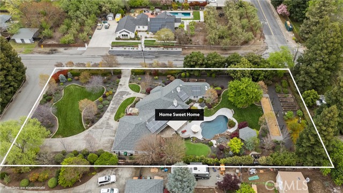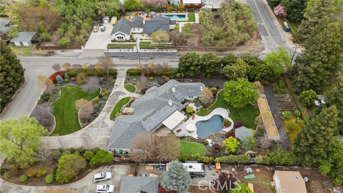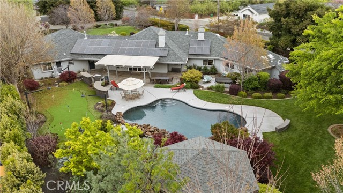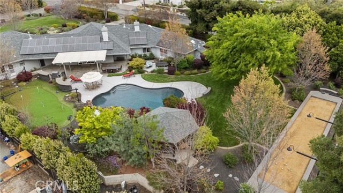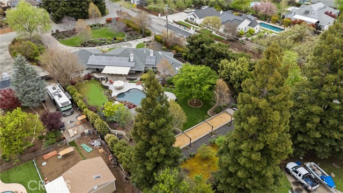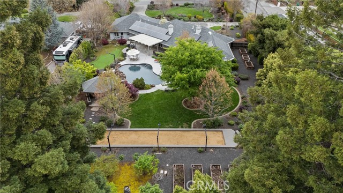Property Details
About this Property
Tucked away in the sought-after Northern Chico area, this remarkable property is more than a house - it's a legacy of love, care, and thoughtful design. Owned by the same family for over two decades, every corner has been carefully curated, updated, and elevated to create an inviting, luxurious sanctuary that's ready to be passed on to its next lucky owners. As you enter, the warmth of the home wraps around you. The layout flows with purpose, beginning with a welcoming second living room just off the entryway - perfect for greeting guests or offering a quiet retreat. At the heart of the home is a jaw-dropping kitchen that's been transformed into a true showpiece. Featuring striking quartz countertops, rich dark cabinetry, and an eye-catching accent wallpaper that brings in a pop of personality, this space is as functional as it is beautiful. Culinary enthusiasts will fall in love with the oversized island with a 6-burner gas range, Sub-Zero professional refrigerator, abundant cabinet and drawer storage, and a walk-in pantry. There's also a wet bar complete with a KitchenAid ice maker, wine fridge, and bar-top seating, making it perfect for entertaining. The thoughtfully designed split floor plan places a private guest suite with its own en-suite bathroom on one side of the home,
MLS Listing Information
MLS #
CRSN25076575
MLS Source
California Regional MLS
Days on Site
48
Interior Features
Bedrooms
Primary Suite/Retreat
Bathrooms
Jack and Jill
Kitchen
Other, Pantry
Appliances
Dishwasher, Garbage Disposal, Ice Maker, Microwave, Other, Oven - Gas, Oven - Self Cleaning, Oven Range, Oven Range - Gas, Refrigerator
Dining Room
Breakfast Bar, Formal Dining Room, Other
Family Room
Other, Separate Family Room
Fireplace
Gas Starter, Living Room, Wood Burning
Flooring
Laminate
Laundry
In Laundry Room, Other
Cooling
Ceiling Fan, Central Forced Air, Whole House Fan
Heating
Central Forced Air, Fireplace
Exterior Features
Roof
Composition
Foundation
Slab
Pool
Gunite, In Ground, Other, Pool - Yes, Spa - Private
Parking, School, and Other Information
Garage/Parking
Attached Garage, Garage, Gate/Door Opener, Other, Room for Oversized Vehicle, RV Access, RV Possible, Storage - RV, Garage: 3 Car(s)
Elementary District
Chico Unified
High School District
Chico Unified
Sewer
Septic Tank
HOA Fee
$0
Zoning
SR1
Neighborhood: Around This Home
Neighborhood: Local Demographics
Market Trends Charts
Nearby Homes for Sale
615 Crimson Ct is a Single Family Residence in Chico, CA 95973. This 3,002 square foot property sits on a 1 Acres Lot and features 4 bedrooms & 3 full bathrooms. It is currently priced at $995,000 and was built in 1990. This address can also be written as 615 Crimson Ct, Chico, CA 95973.
©2025 California Regional MLS. All rights reserved. All data, including all measurements and calculations of area, is obtained from various sources and has not been, and will not be, verified by broker or MLS. All information should be independently reviewed and verified for accuracy. Properties may or may not be listed by the office/agent presenting the information. Information provided is for personal, non-commercial use by the viewer and may not be redistributed without explicit authorization from California Regional MLS.
Presently MLSListings.com displays Active, Contingent, Pending, and Recently Sold listings. Recently Sold listings are properties which were sold within the last three years. After that period listings are no longer displayed in MLSListings.com. Pending listings are properties under contract and no longer available for sale. Contingent listings are properties where there is an accepted offer, and seller may be seeking back-up offers. Active listings are available for sale.
This listing information is up-to-date as of May 11, 2025. For the most current information, please contact Frankie Miller, (530) 717-3884
