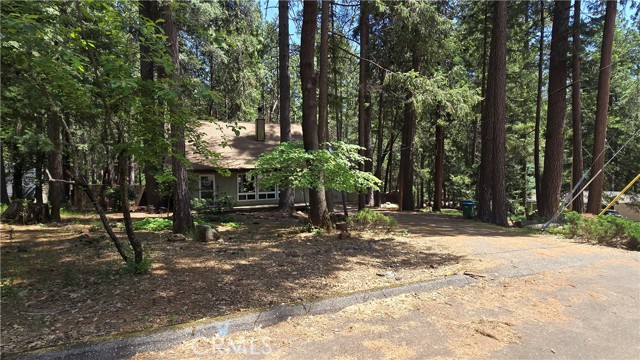6106 Guilford Cir, Magalia, CA 95954
$250,000 Mortgage Calculator Sold on Aug 20, 2025 Single Family Residence
Property Details
About this Property
SPACIOUS & UPDATED 3 BEDROOM HOME with Large BONUS ROOM Above Garage! Discover this spacious and thoughtfully designed home offering 1,628 sq.ft. of comfortable living space and featuring beautiful, vaulted wood & beam ceilings. The home's interior is enhanced by dual-pane windows that flood the space with natural light and a centralized woodstove that efficiently warms the entire home keeping it cozy. The kitchen features tile floors, large pantry and lots of countertop & storage space with a breakfast bar counter that opens to the dining room and living room making it open and inviting...ideal for entertaining! A new roof installed in 2023 and new laminate flooring throughout the main home adds to the property's appeal and longevity. The inside laundry room adds to the home's practicality. Each of the three bedrooms boasts private access to a full bathroom, ensuring privacy and convenience for all occupants. The main-level primary suite provides ease of access for those that want to forgo the stairs, while the bonus room above the garage connects from inside the main home and features a gas fireplace, walk-in closet and a private bathroom with a large soaking tub, making it an ideal space for guests, a home office, or a personal retreat. Upstairs, two additional bedrooms are co
MLS Listing Information
MLS #
CRSN25104634
MLS Source
California Regional MLS
Interior Features
Bedrooms
Ground Floor Bedroom, Primary Suite/Retreat - 2+, Other
Kitchen
Other, Pantry
Appliances
Dishwasher, Other, Oven - Double, Oven - Electric
Dining Room
Breakfast Bar, Formal Dining Room
Fireplace
Free Standing, Living Room, Wood Burning
Flooring
Laminate
Laundry
In Laundry Room, Other
Cooling
Ceiling Fan, Window/Wall Unit
Heating
Electric, Stove - Wood
Exterior Features
Roof
Composition
Foundation
Concrete Perimeter
Pool
Community Facility, Fenced, Heated, In Ground, Spa - Community Facility
Parking, School, and Other Information
Garage/Parking
Garage, Other, RV Access, Garage: 2 Car(s)
Elementary District
Paradise Unified
High School District
Paradise Unified
Sewer
Septic Tank
HOA Fee
$280
HOA Fee Frequency
Annually
Complex Amenities
Club House, Community Pool, Conference Facilities, Game Room, Other, Playground
Zoning
R1
Neighborhood: Around This Home
Neighborhood: Local Demographics
Market Trends Charts
6106 Guilford Cir is a Single Family Residence in Magalia, CA 95954. This 1,628 square foot property sits on a 0.29 Acres Lot and features 4 bedrooms & 3 full bathrooms. It is currently priced at $250,000 and was built in 1975. This address can also be written as 6106 Guilford Cir, Magalia, CA 95954.
©2025 California Regional MLS. All rights reserved. All data, including all measurements and calculations of area, is obtained from various sources and has not been, and will not be, verified by broker or MLS. All information should be independently reviewed and verified for accuracy. Properties may or may not be listed by the office/agent presenting the information. Information provided is for personal, non-commercial use by the viewer and may not be redistributed without explicit authorization from California Regional MLS.
Presently MLSListings.com displays Active, Contingent, Pending, and Recently Sold listings. Recently Sold listings are properties which were sold within the last three years. After that period listings are no longer displayed in MLSListings.com. Pending listings are properties under contract and no longer available for sale. Contingent listings are properties where there is an accepted offer, and seller may be seeking back-up offers. Active listings are available for sale.
This listing information is up-to-date as of August 20, 2025. For the most current information, please contact Rhonda Maehl, (530) 873-7640
